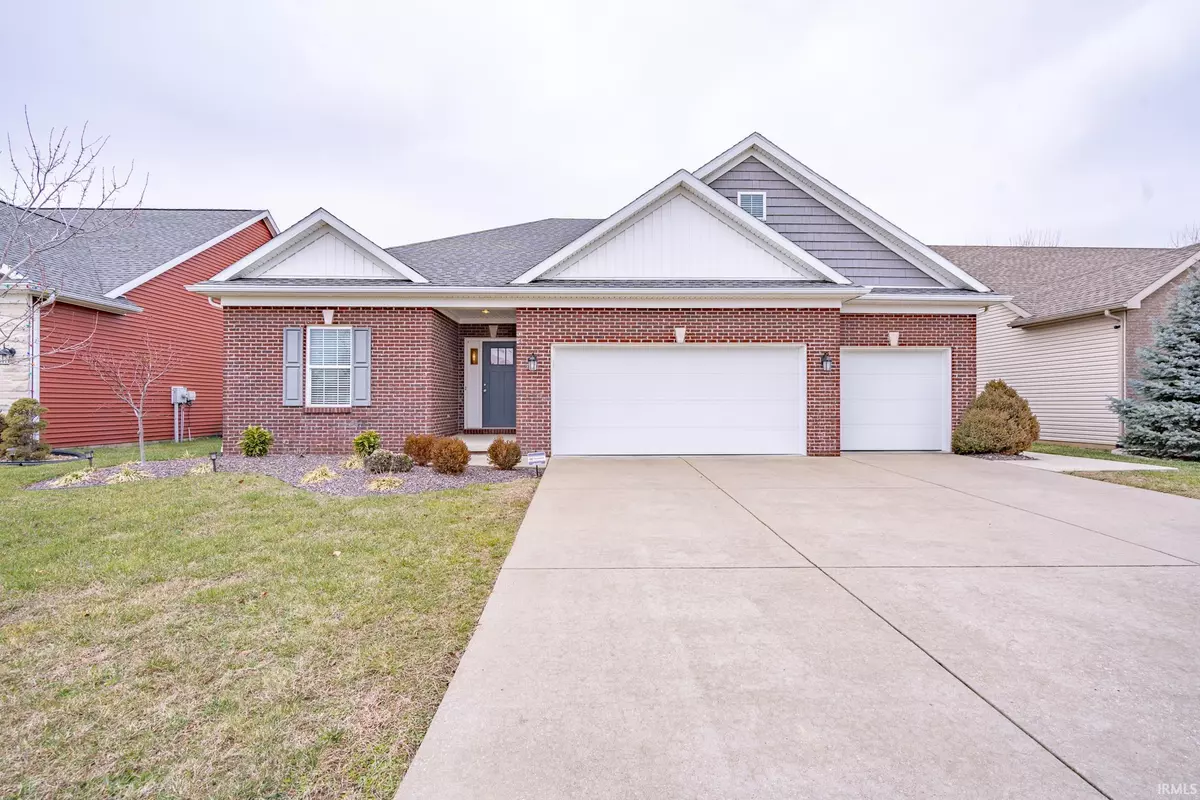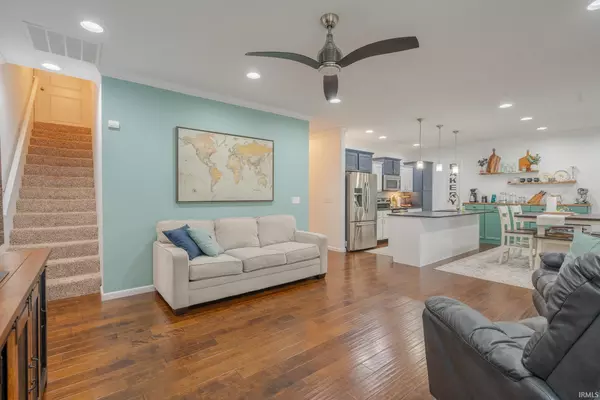$335,000
$339,500
1.3%For more information regarding the value of a property, please contact us for a free consultation.
3 Beds
2 Baths
1,972 SqFt
SOLD DATE : 03/11/2024
Key Details
Sold Price $335,000
Property Type Single Family Home
Sub Type Site-Built Home
Listing Status Sold
Purchase Type For Sale
Square Footage 1,972 sqft
Subdivision Arbor Pointe
MLS Listing ID 202401231
Sold Date 03/11/24
Style One and Half Story
Bedrooms 3
Full Baths 2
Abv Grd Liv Area 1,972
Total Fin. Sqft 1972
Year Built 2014
Annual Tax Amount $2,441
Tax Year 2023
Lot Size 7,840 Sqft
Property Description
Welcome to this 1 1/2 story home featuring 3 bedrooms and 2 full baths. As you step inside, you'll discover a range of interior amenities that come together to create a comfortable and stylish living space. The beautiful hardwood floors seamlessly extend from the front door into the living room, kitchen, and dining area, establishing an inviting open-concept layout. In the kitchen, you'll find stainless steel appliances, including a dishwasher, refrigerator, microwave, and smooth-top oven. Upstairs, a versatile bonus room/flex space offers endless possibilities, whether you require an office, media room, storage area, or a children's playroom. The three-car garage not only accommodates your vehicles but also provides extra space for storage, a workshop, or any other needs. Step outside, and you'll encounter a backyard featuring an impressive heated 15x30 ultraviolet pool with cutting-edge technology installed in 2021, complete with an automatic cover for relaxation and recreation. The outdoor kitchen includes a gas grill, pellet grill, and wet bar, while the spacious patio areas are perfect for entertaining and unwinding. A covered sitting area adds the finishing touch to the outdoor experience, ideal for gatherings and relaxation. Privacy is assured by the surrounding fence, creating a sense of seclusion in the backyard. The property offers a lush yard, enhancing the overall charm and appeal of this exceptional home.
Location
State IN
County Warrick County
Area Warrick County
Direction Lloyd expressway to North on Grimm Rd, right on Stahl Rd. Left on Arbor Pointe follow around curve to house on left
Rooms
Basement Crawl
Dining Room 9 x 12
Kitchen Main, 10 x 14
Interior
Heating Gas, Forced Air
Cooling Central Air
Flooring Hardwood Floors
Appliance Dishwasher, Microwave, Refrigerator, Range-Electric
Laundry Main
Exterior
Exterior Feature Sidewalks
Parking Features Attached
Garage Spaces 3.0
Fence Full, Wood
Pool Below Ground
Amenities Available Breakfast Bar, Cable Ready, Ceiling-9+, Ceiling Fan(s), Closet(s) Walk-in, Countertops-Stone, Detector-Smoke, Dryer Hook Up Electric, Garage Door Opener, Kitchen Island, Landscaped, Near Walking Trail, Open Floor Plan, Patio Covered, Patio Open, Range/Oven Hook Up Elec, Split Br Floor Plan, Twin Sink Vanity, Stand Up Shower, Tub/Shower Combination, Main Level Bedroom Suite, Great Room, Main Floor Laundry
Roof Type Shingle
Building
Lot Description Level
Story 1.5
Foundation Crawl
Sewer City
Water City
Architectural Style Traditional
Structure Type Brick
New Construction No
Schools
Elementary Schools Castle
Middle Schools Castle North
High Schools Castle
School District Warrick County School Corp.
Others
Financing Cash,Conventional,FHA,VA
Read Less Info
Want to know what your home might be worth? Contact us for a FREE valuation!

Our team is ready to help you sell your home for the highest possible price ASAP

IDX information provided by the Indiana Regional MLS
Bought with John Briscoe • F.C. TUCKER EMGE






