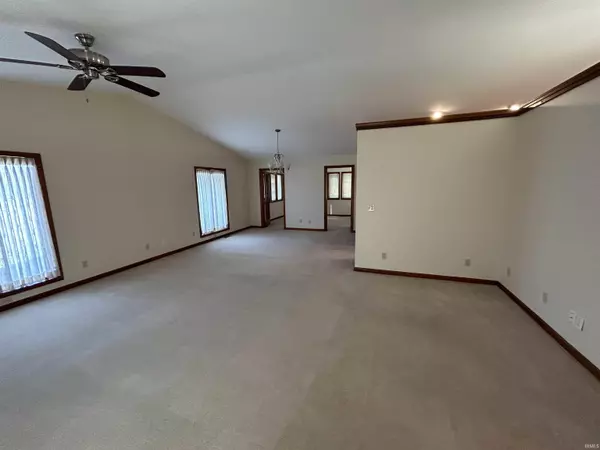$289,900
$289,900
For more information regarding the value of a property, please contact us for a free consultation.
3 Beds
2 Baths
2,619 SqFt
SOLD DATE : 03/04/2024
Key Details
Sold Price $289,900
Property Type Single Family Home
Sub Type Site-Built Home
Listing Status Sold
Purchase Type For Sale
Square Footage 2,619 sqft
Subdivision Northway Place
MLS Listing ID 202404117
Sold Date 03/04/24
Style One Story
Bedrooms 3
Full Baths 2
Abv Grd Liv Area 2,194
Total Fin. Sqft 2619
Year Built 1992
Annual Tax Amount $2,572
Tax Year 2023
Lot Size 0.290 Acres
Property Description
Welcome to this meticulously maintained 3 bed 2 bath ranch offering 2194 Sqft on the main floor with an additional 900 Sqft basement that is partially finished! The pride of ownership shines at every turn. The premium craftsmanship is evident on your very first tour. This home features 3 large bedrooms, 2 full baths on the main including the master bath suite. This home offers additional features including fresh paint throughout, professionally cleaned carpets, spacious kitchen perfect for entertaining, great room with vaulted ceilings(21x16), abundance of storage, shed(10x12), a second living space that could be used as family room or den, oversized 2 car garage (624sqft), main floor laundry, composite Trex deck, and brick and vinyl exterior for low maintenance. All appliances stay.
Location
State IN
County Huntington County
Area Huntington County
Direction Mobile GPS works great
Rooms
Family Room 13 x 11
Basement Partially Finished
Dining Room 11 x 14
Kitchen Main, 17 x 8
Interior
Heating Gas, Forced Air
Cooling Central Air
Flooring Carpet, Laminate
Appliance Dishwasher, Microwave, Refrigerator, Washer, Window Treatments, Dryer-Electric, Oven-Electric, Range-Electric
Laundry Main, 6 x 5
Exterior
Parking Features Attached
Garage Spaces 2.0
Amenities Available Ceiling Fan(s), Ceilings-Vaulted, Deck Open, Garage Door Opener, Main Floor Laundry, Sump Pump
Building
Lot Description Level
Story 1
Foundation Partially Finished
Sewer City
Water City
Architectural Style Ranch
Structure Type Brick,Vinyl
New Construction No
Schools
Elementary Schools Flint Springs
Middle Schools Crestview
High Schools Huntington North
School District Huntington County Community
Others
Financing Cash,Conventional,FHA,VA
Read Less Info
Want to know what your home might be worth? Contact us for a FREE valuation!

Our team is ready to help you sell your home for the highest possible price ASAP

IDX information provided by the Indiana Regional MLS
Bought with Michael Bartkus • Coldwell Banker Real Estate Group






