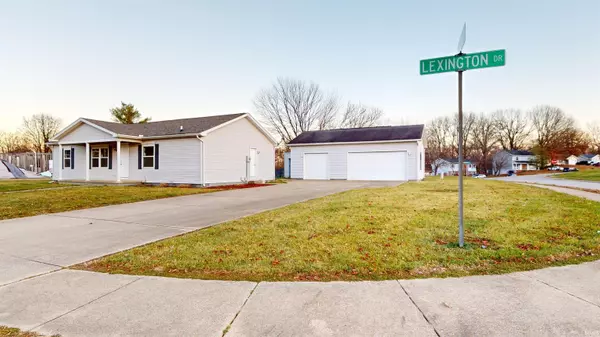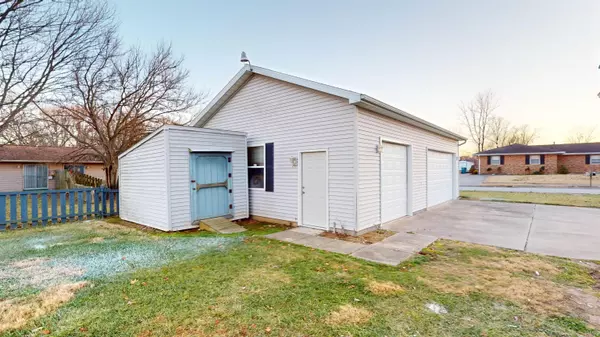$197,500
$199,900
1.2%For more information regarding the value of a property, please contact us for a free consultation.
3 Beds
2 Baths
1,248 SqFt
SOLD DATE : 02/29/2024
Key Details
Sold Price $197,500
Property Type Single Family Home
Sub Type Site-Built Home
Listing Status Sold
Purchase Type For Sale
Square Footage 1,248 sqft
Subdivision Heritage Place
MLS Listing ID 202345568
Sold Date 02/29/24
Style One Story
Bedrooms 3
Full Baths 2
Abv Grd Liv Area 1,248
Total Fin. Sqft 1248
Year Built 1999
Annual Tax Amount $1,238
Tax Year 2023
Lot Size 0.270 Acres
Property Description
Welcome to this newly remodeled 3-bed, 2-full bath beauty ready for you to move right in! Enjoy the added benefit of a 3-car garage and the home's functional layout with a cozy living room, a family room that opens to the kitchen, and a private owner's suite with its own full bath. Step outside to a brand-new 12x16 deck, perfect for relaxing or hosting friends. Situated on a corner lot, you'll have extra parking space and a rare 3-car garage, plus a handy storage building. With plenty of updates, this home is all about easy living. The home is constructed with 2x6 exterior walls providing additional insulative properties. Some of the improvements include: New Roof, New Luxury Vinyl Plank flooring, Freshly Painted, New Countertops/Sink/Faucet, New Stainless Steel Appliances, New Water Heater, New Disposal, New Deck, New Windows, New Interior Light Fixtures, (the heat pump is from 2010).
Location
State IN
County Warrick County
Area Warrick County
Direction E on Hwy 66 from 261, L on Heritage, L on Richmond, home at corner of Richmond and Lexington.
Rooms
Family Room 17 x 12
Basement Crawl
Kitchen Main, 16 x 9
Interior
Heating Electric, Heat Pump
Cooling Central Air, Heat Pump
Flooring Carpet, Vinyl
Fireplaces Type None
Appliance Dishwasher, Refrigerator, Kitchen Exhaust Hood, Range-Electric, Water Heater Electric
Laundry Main
Exterior
Parking Features Detached
Garage Spaces 3.0
Amenities Available 1st Bdrm En Suite, Breakfast Bar, Deck Open, Detector-Smoke, Disposal, Eat-In Kitchen, Garage Door Opener, Tub/Shower Combination
Roof Type Shingle
Building
Lot Description Corner, Level
Story 1
Foundation Crawl
Sewer Public
Water Public
Architectural Style Ranch, Modular
Structure Type Vinyl
New Construction No
Schools
Elementary Schools Sharon
Middle Schools Castle South
High Schools Castle
School District Warrick County School Corp.
Others
Financing Cash,Conventional,VA
Read Less Info
Want to know what your home might be worth? Contact us for a FREE valuation!

Our team is ready to help you sell your home for the highest possible price ASAP

IDX information provided by the Indiana Regional MLS
Bought with Kaitlyn Moser • F.C. TUCKER EMGE






