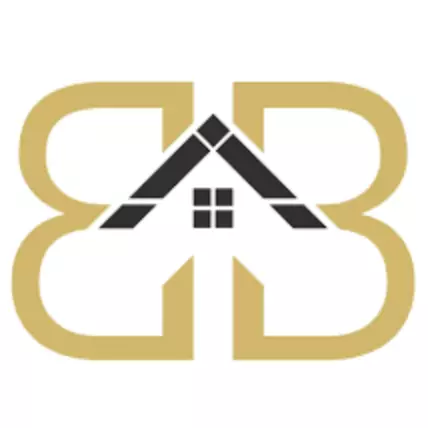$390,000
$390,000
For more information regarding the value of a property, please contact us for a free consultation.
4 Beds
3 Baths
1,035 SqFt
SOLD DATE : 02/29/2024
Key Details
Sold Price $390,000
Property Type Single Family Home
Sub Type Single Family Residence
Listing Status Sold
Purchase Type For Sale
Square Footage 1,035 sqft
Price per Sqft $376
Municipality Milton Twp
MLS Listing ID 23142449
Sold Date 02/29/24
Style Other
Bedrooms 4
Full Baths 2
Half Baths 1
Year Built 1993
Annual Tax Amount $1,281
Tax Year 2023
Lot Size 2.000 Acres
Acres 2.0
Lot Dimensions 256x334x267x289
Property Sub-Type Single Family Residence
Property Description
Welcome to your slice of serene simplicity on two acres of blissful countryside living! Nestled in the Edwardsburg School District, this home offers a perfect blend of tranquility and modern comfort. As you approach, a sense of calm washes over you, enhanced by the expansive front porch where you can unwind and soak in the peaceful surroundings. This property boasts a canopy of lush trees, creating a private haven that truly comes to life in the vibrant colors of spring. The living room, dining room, and kitchen seamlessly flow together, creating an intimate atmosphere that fosters connection. Vaulted ceilings in the living and dining areas add a touch of openness and allow natural light to dance through the home, enhancing the overall coziness of the home. The kitchen is a chef's delight with white cabinetry, granite countertops, and complementing stainless steel appliances. A contemporary touch is added by the updated half bath on the main level. The main level is also home to the primary bedroom, providing a retreat with its own deck for moments of quiet reflection. The attached bathroom is a spa-like oasis, complete with heated floors, a luxurious soak tub, a walk-in shower, and a convenient walk-in closet. Venture upstairs to discover a loft-style hangout space and the second bedroom, both bathed in an abundance of natural light. The lower level expands your living space, offering a second living area with backyard access, a full bathroom, and two spacious bedrooms. Parking is a breeze with the oversized 2-car garage, featuring a newer metal roof that complements the updated roof on the house. The home has been thoughtfully upgraded, with a newer HVAC system, well, water heater, and water softener, all installed in 2020 or later. This property is not just a home; it's a retreat from the hustle and bustle, an invitation to savor the simple joys of life on two acres of land. Don't miss the opportunity to make this haven yours! The kitchen is a chef's delight with white cabinetry, granite countertops, and complementing stainless steel appliances. A contemporary touch is added by the updated half bath on the main level. The main level is also home to the primary bedroom, providing a retreat with its own deck for moments of quiet reflection. The attached bathroom is a spa-like oasis, complete with heated floors, a luxurious soak tub, a walk-in shower, and a convenient walk-in closet. Venture upstairs to discover a loft-style hangout space and the second bedroom, both bathed in an abundance of natural light. The lower level expands your living space, offering a second living area with backyard access, a full bathroom, and two spacious bedrooms. Parking is a breeze with the oversized 2-car garage, featuring a newer metal roof that complements the updated roof on the house. The home has been thoughtfully upgraded, with a newer HVAC system, well, water heater, and water softener, all installed in 2020 or later. This property is not just a home; it's a retreat from the hustle and bustle, an invitation to savor the simple joys of life on two acres of land. Don't miss the opportunity to make this haven yours!
Location
State MI
County Cass
Area Southwestern Michigan - S
Direction US 12 to Winding Pines Parkway
Rooms
Basement Full, Walk-Out Access
Interior
Interior Features Eat-in Kitchen
Heating Heat Pump
Cooling Central Air
Fireplaces Number 1
Fireplaces Type Primary Bedroom
Fireplace true
Appliance Dishwasher, Microwave, Oven, Range, Refrigerator, Water Softener Owned
Laundry In Basement
Exterior
Parking Features Heated Garage, Detached
Garage Spaces 2.0
View Y/N No
Roof Type Metal
Porch Deck, Porch(es)
Garage Yes
Building
Lot Description Corner Lot, Level
Story 2
Sewer Septic Tank
Water Well
Architectural Style Other
Structure Type Wood Siding
New Construction No
Schools
School District Edwardsburg
Others
Tax ID 14-070-015-006-51
Acceptable Financing Cash, FHA, VA Loan, Conventional
Listing Terms Cash, FHA, VA Loan, Conventional
Read Less Info
Want to know what your home might be worth? Contact us for a FREE valuation!

Our team is ready to help you sell your home for the highest possible price ASAP
Bought with IREP ERA Powered






