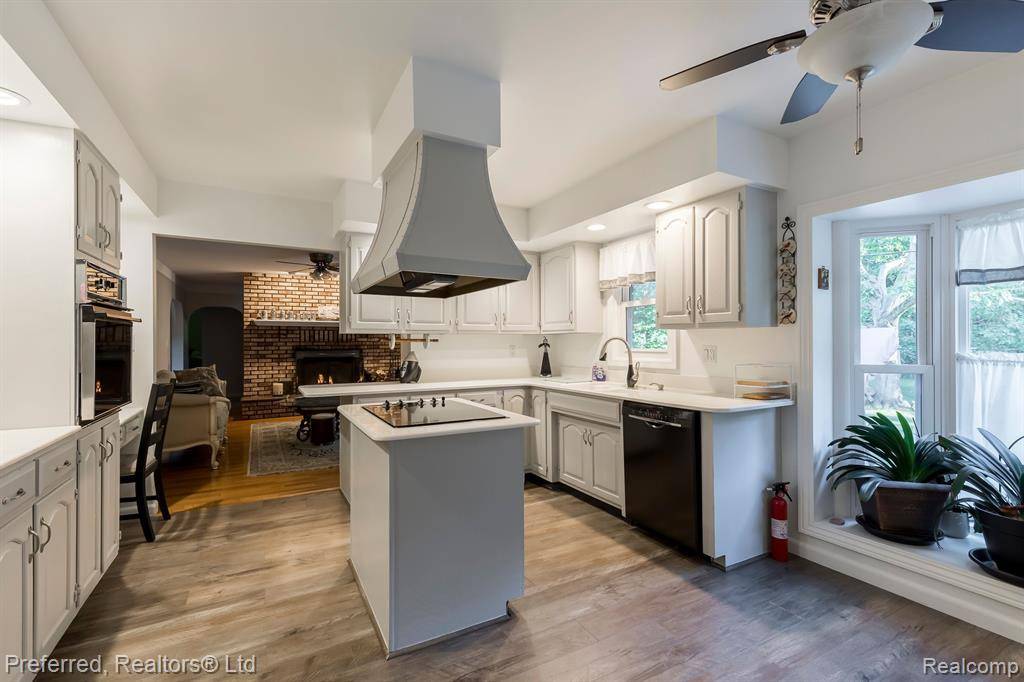$365,000
$360,000
1.4%For more information regarding the value of a property, please contact us for a free consultation.
3 Beds
3 Baths
2,442 SqFt
SOLD DATE : 09/30/2022
Key Details
Sold Price $365,000
Property Type Single Family Home
Sub Type Single Family Residence
Listing Status Sold
Purchase Type For Sale
Square Footage 2,442 sqft
Price per Sqft $149
Municipality Sumpter Twp
Subdivision Sumpter Twp
MLS Listing ID 20221029923
Sold Date 09/30/22
Bedrooms 3
Full Baths 3
Year Built 1978
Annual Tax Amount $3,684
Lot Size 2.100 Acres
Acres 2.1
Lot Dimensions 352x566
Property Sub-Type Single Family Residence
Source Realcomp
Property Description
** Welcome HOME ** Property features include a spacious kitchen with Corian counter tops, island, built in kitchen workstation, walk-in pantry and bay window that fills the kitchen with natural sunlight ~ Dining room with beautiful hardwood flooring that is open to the living room ~ Living room with large picture window that overlooks private front yard ~ Family room with wood burning fireplace & sliding glass door ~ Primary suite with full bath and 4 person jacuzzi tub ~ **Office could be used for 4th bedroom** ~ TONS of storage ~ Vinyl windows (2014) ~ Freshly painted throughout ~ Stamped concrete walkway ~ Beautiful custom brick paver patio with pergola overlooking the private wooded lot ~ SALE to include property ID #'s 81003990002720 & 81003990002719. All this and SO MUCH more!! Hurry and make this brick beauty yours today!!
Location
State MI
County Wayne
Area Wayne County - 100
Direction Huron River Rd to Haggerty Rd/Savage Rd (SOUTH) - Right on Harris. House on Left
Rooms
Basement Crawl Space
Interior
Interior Features Whirlpool Tub
Heating Baseboard
Cooling Central Air
Fireplaces Type Family Room
Fireplace true
Appliance Washer, Refrigerator, Range, Disposal, Dishwasher, Built-In Gas Oven, Built-In Electric Oven
Laundry Main Level
Exterior
Exterior Feature Porch(es)
Parking Features Attached
Garage Spaces 2.0
View Y/N No
Garage Yes
Building
Lot Description Wooded
Story 1
Sewer Septic Tank
Water Public
Structure Type Brick
Schools
School District Van Buren
Others
Tax ID 81003990002720
Acceptable Financing Cash, Conventional
Listing Terms Cash, Conventional
Read Less Info
Want to know what your home might be worth? Contact us for a FREE valuation!

Our team is ready to help you sell your home for the highest possible price ASAP






