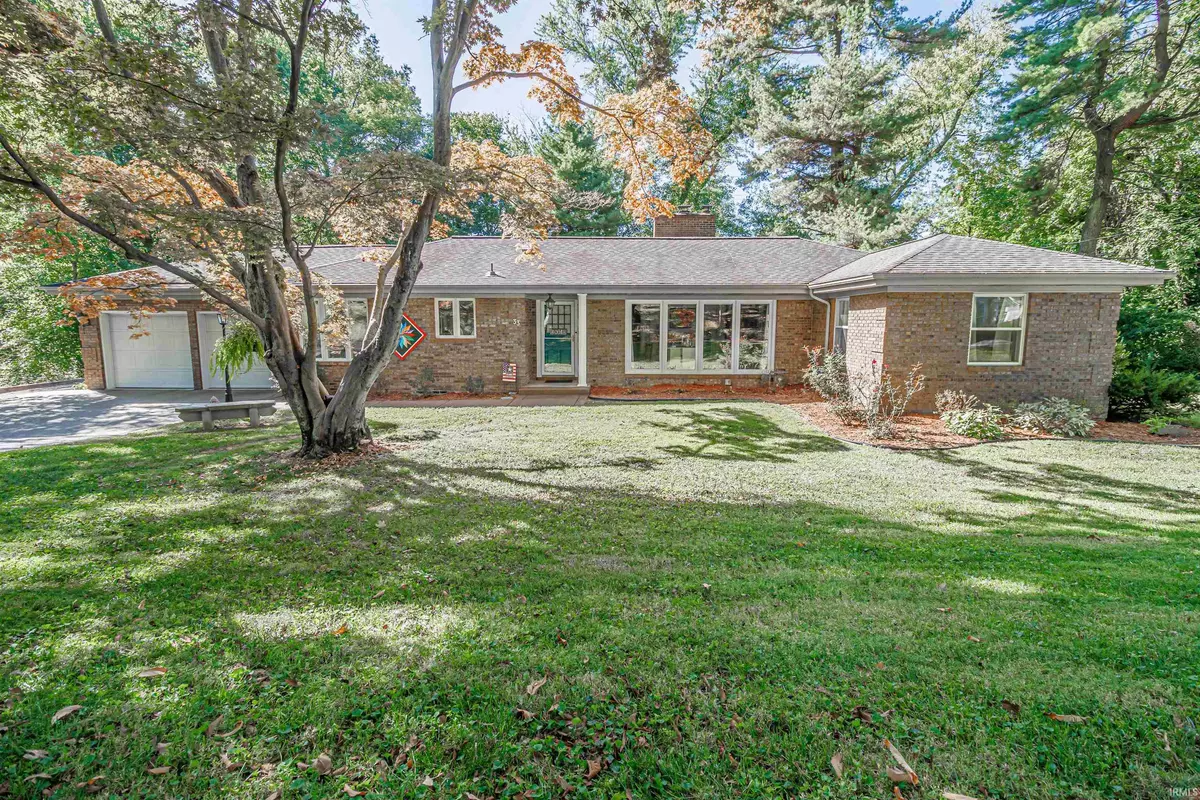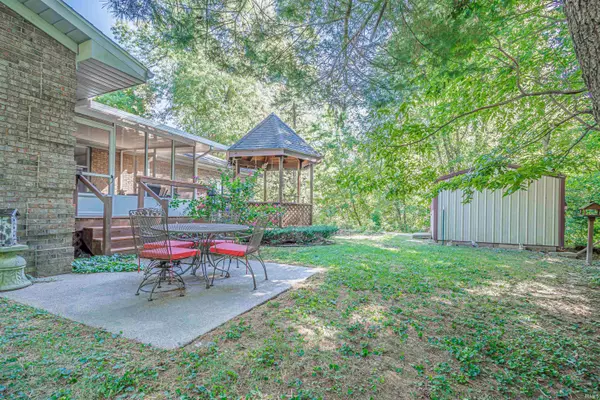$410,000
$414,000
1.0%For more information regarding the value of a property, please contact us for a free consultation.
2 Beds
3 Baths
2,468 SqFt
SOLD DATE : 12/28/2023
Key Details
Sold Price $410,000
Property Type Single Family Home
Sub Type Site-Built Home
Listing Status Sold
Purchase Type For Sale
Square Footage 2,468 sqft
Subdivision Darby Hills
MLS Listing ID 202337430
Sold Date 12/28/23
Style One Story
Bedrooms 2
Full Baths 2
Half Baths 1
Abv Grd Liv Area 2,028
Total Fin. Sqft 2468
Year Built 1954
Annual Tax Amount $1,768
Tax Year 2023
Lot Size 1.460 Acres
Property Description
Spacious Brick Ranch with basement on 1.46 Acre lot! Total of 3042sqft - main floor offers 2028sqft, plus partially finished basement has 1014sqft. This home has it all with a spacious living room, family room, eat-in kitchen with appliances, formal dining room with corner built-in cabinet, 2 bedrooms, 2 updated full baths on main level, an office, new screened porch, 3 additional rooms in the basement, half bath, 2 car garage, 2 storage sheds, and a gazebo! There's laundry hook-up on both main floor and basement. Park-like setting throughout the property, close to downtown Newburgh, shopping and restaurants. Water heater (4 yrs old), Furnace (6 yrs old), A/C has new compressor, Washer and dryer on main level (new), Dishwasher (new), Large shed is anchored (new in 2022). Utility averages: gas & electric = $200/mo, water = $40/mo, sewer = $70/mo (water/sewer includes trash).
Location
State IN
County Warrick County
Area Warrick County
Direction Head East on Hwy 662 into Newburgh, turn left on Main St, left on Jefferson, then left into Darby Hills, home is on the left.
Rooms
Family Room 24 x 17
Basement Crawl, Partial Basement
Dining Room 15 x 12
Kitchen Main, 20 x 12
Interior
Heating Gas, Forced Air
Cooling Central Air
Flooring Carpet, Tile, Other
Fireplaces Number 1
Fireplaces Type Family Rm
Appliance Dishwasher, Microwave, Refrigerator, Oven-Built-In, Range-Electric
Laundry Main
Exterior
Parking Features Attached
Garage Spaces 2.0
Fence Partial, Wood
Amenities Available Breakfast Bar, Chair Rail, Closet(s) Walk-in, Crown Molding, Deck Open, Disposal, Eat-In Kitchen, Foyer Entry, Porch Screened, Formal Dining Room, Main Floor Laundry
Building
Lot Description Level, Partially Wooded, Slope
Story 1
Foundation Crawl, Partial Basement
Sewer Public
Water Public
Architectural Style Ranch
Structure Type Brick
New Construction No
Schools
Elementary Schools Newburgh
Middle Schools Castle North
High Schools Castle
School District Warrick County School Corp.
Others
Financing Cash,Conventional,FHA,VA
Read Less Info
Want to know what your home might be worth? Contact us for a FREE valuation!

Our team is ready to help you sell your home for the highest possible price ASAP

IDX information provided by the Indiana Regional MLS
Bought with Donovan Wilkins • RE/MAX REVOLUTION






