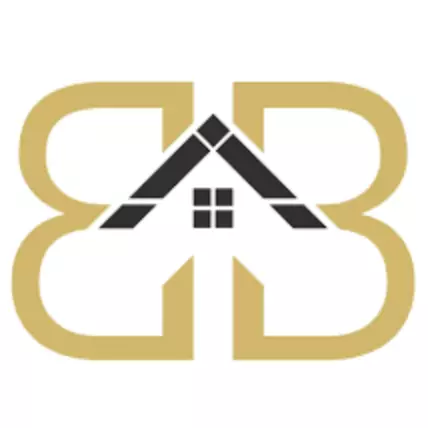$160,000
$150,000
6.7%For more information regarding the value of a property, please contact us for a free consultation.
4 Beds
2 Baths
1,523 SqFt
SOLD DATE : 12/05/2023
Key Details
Sold Price $160,000
Property Type Single Family Home
Sub Type Site-Built Home
Listing Status Sold
Purchase Type For Sale
Square Footage 1,523 sqft
Subdivision None
MLS Listing ID 202316849
Sold Date 12/05/23
Style One Story
Bedrooms 4
Full Baths 2
Abv Grd Liv Area 1,523
Total Fin. Sqft 1523
Year Built 1925
Annual Tax Amount $1,201
Tax Year 2023
Lot Size 0.350 Acres
Property Sub-Type Site-Built Home
Property Description
Four-bedroom home in PHM schools conveniently off of Lincolnway W in Osceola, just a few blocks away from playgrounds, Moran Elementary School, Baugo Bay and parks. The open floor plan enhances your living space on the main level making it a great place to entertain. A wraparound counter allows for a massive prep area and the breakfast bar provides extra seating. Main floor also features two well-sized bedrooms and full bathroom. Upper level is home to an additional full bathroom along with two more bedrooms each featuring walk-in closets plus access to attic storage. The unfinished basement is clean and cared for allowing endless possibilities to make it your own.
Location
State IN
County St. Joseph County
Area St. Joseph County
Direction Lincolnway W north N Pine St. Home on left
Rooms
Basement Full Basement, Unfinished
Interior
Heating Forced Air
Cooling None
Fireplaces Number 1
Fireplaces Type Living/Great Rm, Wood Burning
Laundry Main
Exterior
Parking Features Detached
Garage Spaces 1.0
Amenities Available Breakfast Bar, Ceiling Fan(s), Closet(s) Walk-in, Deck Open, Dryer Hook Up Gas, Eat-In Kitchen, Open Floor Plan, Porch Covered, Range/Oven Hook Up Gas, Washer Hook-Up
Building
Lot Description Level, Partially Wooded, 0-2.9999
Story 1
Foundation Full Basement, Unfinished
Sewer Septic
Water Well
Structure Type Aluminum
New Construction No
Schools
Elementary Schools Moran
Middle Schools Grissom
High Schools Penn
School District Penn-Harris-Madison School Corp.
Others
Financing Cash,Conventional
Read Less Info
Want to know what your home might be worth? Contact us for a FREE valuation!

Our team is ready to help you sell your home for the highest possible price ASAP

IDX information provided by the Indiana Regional MLS
Bought with Mark VanDusen • Cressy & Everett- Elkhart






