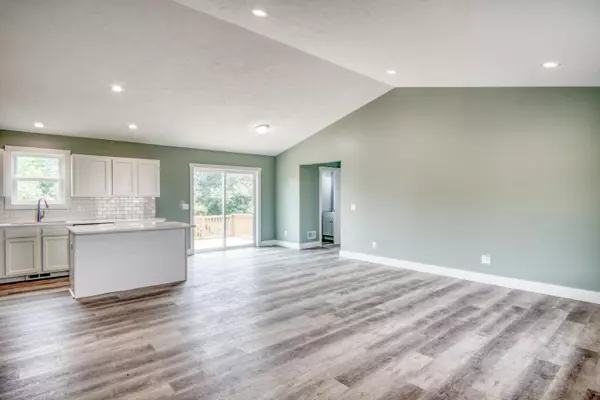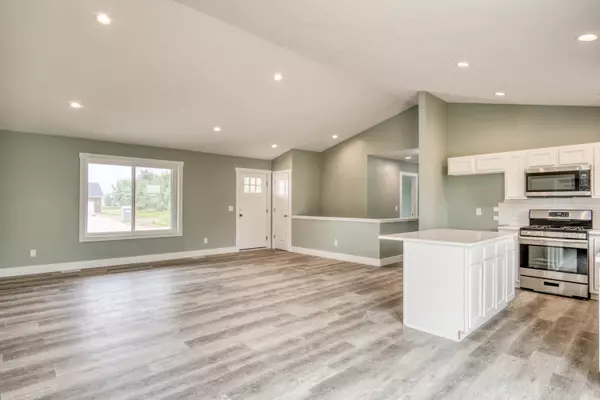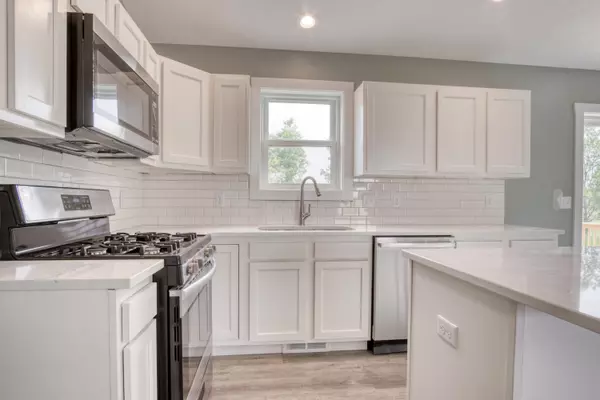$288,000
$299,999
4.0%For more information regarding the value of a property, please contact us for a free consultation.
4 Beds
2 Baths
2,100 SqFt
SOLD DATE : 11/21/2023
Key Details
Sold Price $288,000
Property Type Single Family Home
Sub Type Single Family Residence
Listing Status Sold
Purchase Type For Sale
Square Footage 2,100 sqft
Price per Sqft $137
Municipality Aetna Twp
Subdivision Hunters Ridge Estates
MLS Listing ID 22003292
Sold Date 11/21/23
Style Ranch
Bedrooms 4
Full Baths 2
Originating Board Michigan Regional Information Center (MichRIC)
Year Built 2023
Tax Year 2022
Lot Size 2.730 Acres
Acres 2.73
Lot Dimensions 348x325x346x339
Property Description
MOVE-IN NOW!!! Spacious ranch on 2 acres with natural gas! BRAND-NEW 4 bedroom, 2 bathroom available NOW in Hunter's Ridge, a new housing development just 25 minutes south of Big Rapids! Large primary suite, open-concept living, spacious kitchen, plus a full poured basement with additional living & storage spaces! Ideally situated in a rural neighborhood & across the street from Morley-Stanwood Schools & next door to Huntey's Clubhouse, the location is unbeatable! Now is the time to invest in homeownership! Schedule your showing now!
Location
State MI
County Mecosta
Area West Central - W
Direction From the highway: Take US-131 to Exit 125 for Morley. Head East on Jefferson Rd, which turns into 3rd St upon entering Morley. Turn Left (North) onto Cass St, which turns into Northland Drive. Driveway is across the street from Morley-Stanwood High School.
Rooms
Basement Daylight, Full
Interior
Interior Features Kitchen Island
Heating Forced Air, Natural Gas
Cooling Central Air
Fireplace false
Appliance Dishwasher, Microwave, Oven, Range, Refrigerator
Exterior
Parking Features Attached, Paved
Garage Spaces 2.0
Utilities Available Natural Gas Available, Natural Gas Connected
View Y/N No
Street Surface Unimproved
Garage Yes
Building
Lot Description Level
Story 1
Sewer Septic System
Water Well
Architectural Style Ranch
Structure Type Vinyl Siding
New Construction Yes
Schools
School District Morley Stanwood
Others
Tax ID 5413047007000
Acceptable Financing Cash, FHA, VA Loan, Rural Development, Conventional
Listing Terms Cash, FHA, VA Loan, Rural Development, Conventional
Read Less Info
Want to know what your home might be worth? Contact us for a FREE valuation!

Our team is ready to help you sell your home for the highest possible price ASAP






