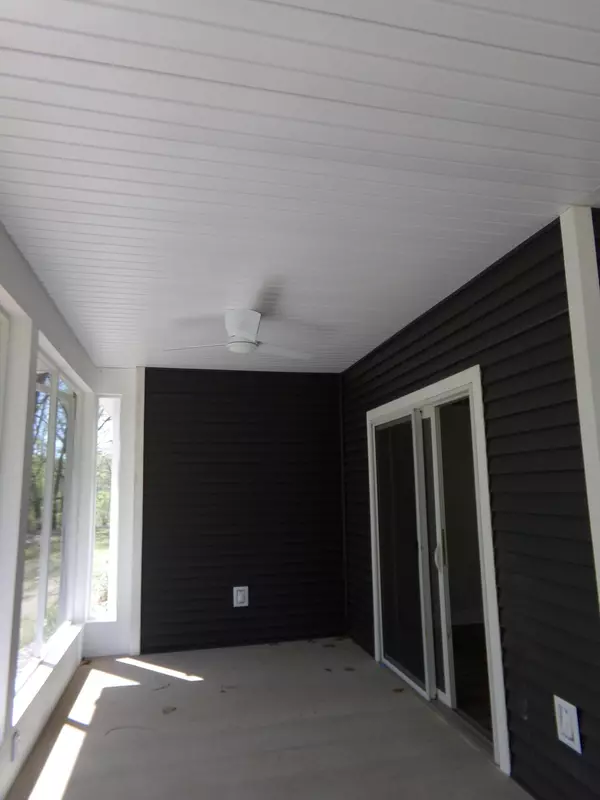$621,250
$621,250
For more information regarding the value of a property, please contact us for a free consultation.
3 Beds
3 Baths
3,268 SqFt
SOLD DATE : 11/24/2023
Key Details
Sold Price $621,250
Property Type Condo
Sub Type Condominium
Listing Status Sold
Purchase Type For Sale
Square Footage 3,268 sqft
Price per Sqft $190
Municipality Hillsdale Twp
Subdivision The Woods Of Lochaven
MLS Listing ID 23015666
Sold Date 11/24/23
Style Contemporary
Bedrooms 3
Full Baths 3
HOA Fees $335/mo
HOA Y/N true
Originating Board Michigan Regional Information Center (MichRIC)
Year Built 2023
Tax Year 2023
Lot Dimensions irregular
Property Sub-Type Condominium
Property Description
When you first you drive into this community, you will notice the quality of construction. This condo is nearly complete, the final touches are being added. You will have to see to appreciate the aesthetics and beauty. There is a full walk-out basement that includes a 3rd bed & bath, As well as an extra large family/movie room. On the main level, there are 2 beds, 3 baths, eat in kitchen with solid surface countertops and soft close cabinets and a walk in pantry. The family room, has a spectacular river rock fireplace. There is a large screened in back porch, with screens and glass panels to be able to enjoy this space year around. The master bath has a gorgeous dropped floor walk in shower and the biggest laundry room ever seen. Too many outstanding features to mention.
Location
State MI
County Hillsdale
Area Hillsdale County - X
Direction Barnard St East beyond the City Limits. The Woods of Lochaven are on the Right
Rooms
Basement Walk Out, Full
Interior
Interior Features Ceiling Fans, Garage Door Opener, Kitchen Island, Eat-in Kitchen, Pantry
Heating Forced Air, Natural Gas
Cooling Central Air
Fireplaces Number 1
Fireplaces Type Gas Log, Family
Fireplace true
Window Features Screens,Insulated Windows
Exterior
Exterior Feature Balcony, Deck(s), 3 Season Room
Parking Features Attached, Asphalt, Driveway
Garage Spaces 2.0
Utilities Available Electric Available, Cable Available, Natural Gas Connected, High-Speed Internet Connected, Cable Connected
Amenities Available Club House
Waterfront Description Public Access 1 Mile or Less
View Y/N No
Street Surface Paved
Handicap Access 36 Inch Entrance Door, 42 in or + Hallway, Covered Entrance
Garage Yes
Building
Lot Description Level, Recreational, Rolling Hills, Cul-De-Sac
Story 2
Sewer Septic System
Water Well
Architectural Style Contemporary
Structure Type Vinyl Siding,Stone
New Construction Yes
Schools
School District Hillsdale
Others
HOA Fee Include Snow Removal,Lawn/Yard Care
Tax ID 30 07 260 001 011
Acceptable Financing Cash, Other, Conventional
Listing Terms Cash, Other, Conventional
Read Less Info
Want to know what your home might be worth? Contact us for a FREE valuation!

Our team is ready to help you sell your home for the highest possible price ASAP






