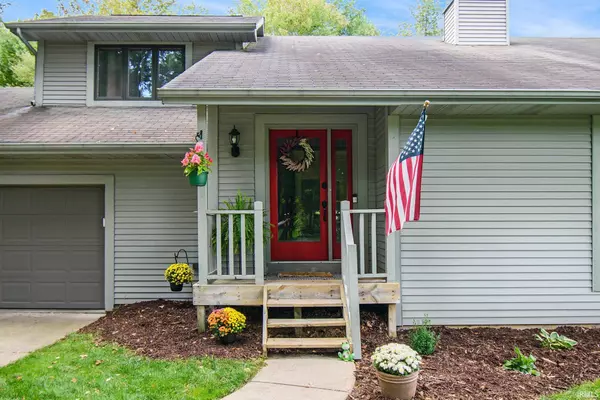$345,000
$349,900
1.4%For more information regarding the value of a property, please contact us for a free consultation.
3 Beds
3 Baths
2,410 SqFt
SOLD DATE : 11/17/2023
Key Details
Sold Price $345,000
Property Type Single Family Home
Sub Type Site-Built Home
Listing Status Sold
Purchase Type For Sale
Square Footage 2,410 sqft
Subdivision Grangers Oak Ridge
MLS Listing ID 202334467
Sold Date 11/17/23
Style Two Story
Bedrooms 3
Full Baths 2
Half Baths 1
Abv Grd Liv Area 1,810
Total Fin. Sqft 2410
Year Built 1990
Annual Tax Amount $2,462
Tax Year 2023
Lot Size 0.465 Acres
Property Description
Contemporary home in Oak Ridge neighborhood! PHM Schools! Spacious feeling when you walk in & see the vaulted ceiling & open living space. Gas fireplace to enjoy those cooler evenings ~ beautiful new laminate flooring throughout the main & upper levels. Kitchen has loads of cabinets & feels open with a dining space & center island with bar seating. Main level laundry a plus! Updated half bath on main level. Upstairs you will find a master suite & 2 additional spacious bedrooms & a updated full bath in the hallway. Finished basement with plenty of living space with a family room area & still lots of space for storage! Slider off of kitchen to the large deck area & newly privacy fenced in yard. Great firepit area to enjoy on those cooler fall evenings! Water heater new 2023. ***Showings to start Friday, Sept 22. No showings until after 10 am & none after 6 pm due to seller work schedule. ***
Location
State IN
County St. Joseph County
Area St. Joseph County
Direction Adams Rd., S on Crooked Oak Dr. W on Round Oak Dr. that turns into Oak Lined Dr.
Rooms
Basement Full Basement, Finished
Dining Room 12 x 14
Kitchen Main, 14 x 14
Ensuite Laundry Main
Interior
Laundry Location Main
Heating Gas, Forced Air
Cooling Central Air
Flooring Carpet, Laminate
Fireplaces Number 1
Fireplaces Type Living/Great Rm, Gas Log
Appliance Dishwasher, Microwave, Refrigerator, Washer, Dryer-Gas, Oven-Gas, Radon System, Range-Gas, Sump Pump, Water Heater Gas, Water Softener-Owned
Laundry Main, 8 x 5
Exterior
Garage Attached
Garage Spaces 2.0
Fence Privacy
Amenities Available 1st Bdrm En Suite, Breakfast Bar, Ceilings-Vaulted, Closet(s) Walk-in, Countertops-Laminate, Deck Open, Dryer Hook Up Gas, Eat-In Kitchen, Firepit, Foyer Entry, Garage Door Opener, Irrigation System, Kitchen Island, Open Floor Plan, Porch Covered, Storm Doors, Stand Up Shower, Tub/Shower Combination, Main Floor Laundry, Sump Pump
Waterfront No
Roof Type Asphalt,Shingle
Building
Lot Description Level, 0-2.9999
Story 2
Foundation Full Basement, Finished
Sewer Septic
Water Well
Architectural Style Contemporary
Structure Type Vinyl
New Construction No
Schools
Elementary Schools Horizon
Middle Schools Discovery
High Schools Penn
School District Penn-Harris-Madison School Corp.
Others
Financing Cash,Conventional
Read Less Info
Want to know what your home might be worth? Contact us for a FREE valuation!

Our team is ready to help you sell your home for the highest possible price ASAP

IDX information provided by the Indiana Regional MLS
Bought with Nate Roll • Rock Auctioneers & Real Estate
GET MORE INFORMATION







