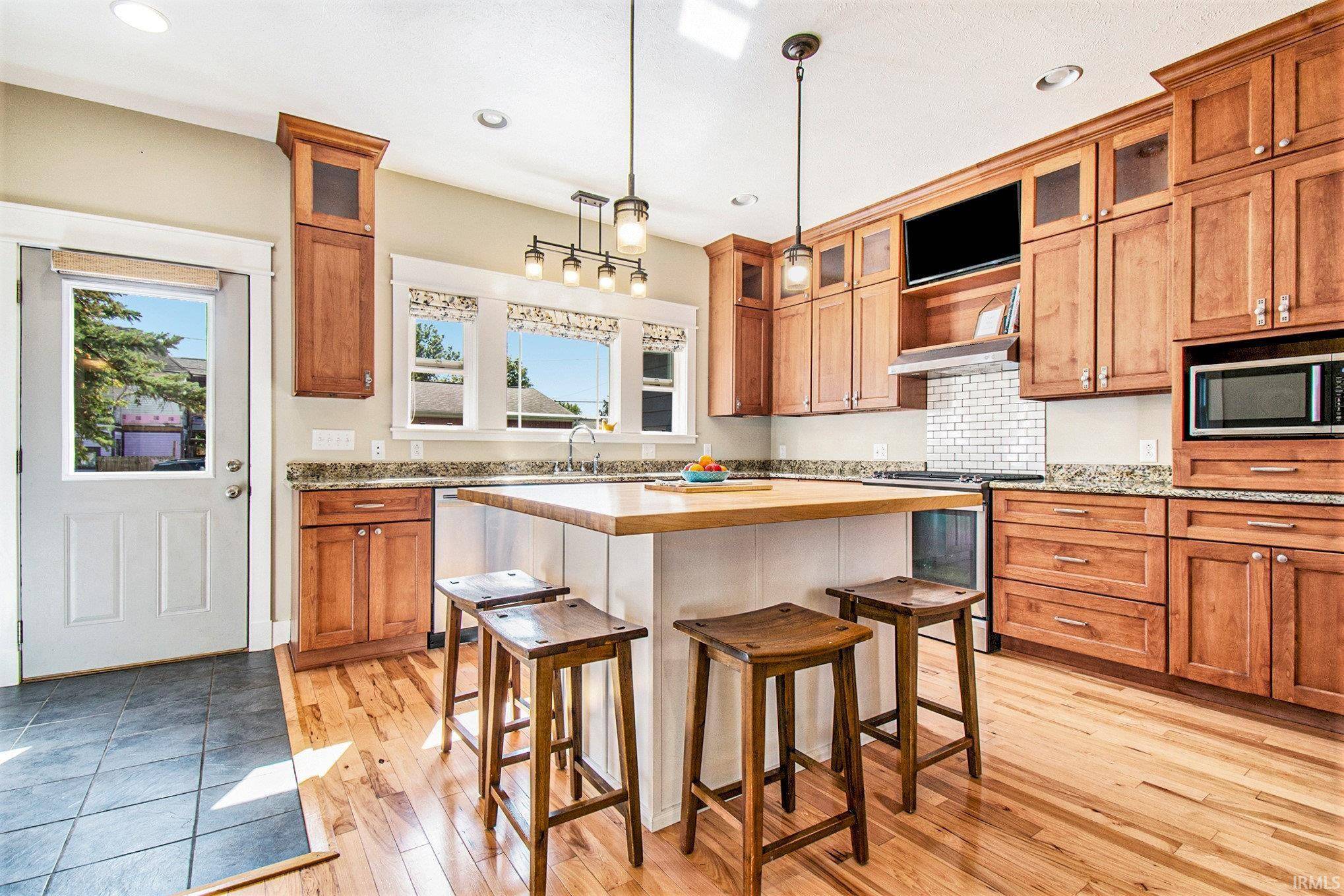$275,000
$279,900
1.8%For more information regarding the value of a property, please contact us for a free consultation.
2 Beds
2 Baths
1,388 SqFt
SOLD DATE : 11/13/2023
Key Details
Sold Price $275,000
Property Type Single Family Home
Sub Type Site-Built Home
Listing Status Sold
Purchase Type For Sale
Square Footage 1,388 sqft
Subdivision None
MLS Listing ID 202336145
Sold Date 11/13/23
Style One Story
Bedrooms 2
Full Baths 1
Half Baths 1
Abv Grd Liv Area 1,388
Total Fin. Sqft 1388
Year Built 1880
Annual Tax Amount $2,195
Tax Year 2023
Lot Size 6,534 Sqft
Property Sub-Type Site-Built Home
Property Description
As you enter this beauty from Michigan St, it's hard not to admire this custom Douglas fir & Brazilian redwood wrap around covered porch. When you walk through the front door you're greeted with the natural hickory hardwood that flows throughout, and the wonderful 9' ceilings. The stunning custom kitchen features Alder wood cabinets from floor to ceiling, solid surface and butcher block counter tops, and stainless steel appliances. As you step into the spacious living room you can spot the built in bookshelves, and reclaimed pony wall caps made with some of the original wood from the home. There are 2 nice sized bedrooms, 1 1/2 bathrooms and a main floor laundry room with built in bench. You can tell when this home was torn down to the foundation, it was rebuilt with no expense spared, with love, by true craftsmen. There is also a reclaimed street paver patio in your fenced in back yard, and a 2 car fully insulated garage off the alley, with plenty of parking.
Location
State IN
County St. Joseph County
Area St. Joseph County
Direction Home is on Michigan St near the corner of Filbert
Rooms
Basement Crawl, Slab, Partial Basement, Michigan Basement
Interior
Heating Gas, Forced Air
Cooling Central Air
Flooring Hardwood Floors, Carpet, Tile
Appliance Dishwasher, Microwave, Refrigerator, Washer, Dryer-Gas, Range-Gas, Water Heater Gas
Laundry Main
Exterior
Parking Features Detached
Garage Spaces 2.0
Fence Wood
Amenities Available Ceiling-9+, Countertops-Solid Surf, Foyer Entry, Garage Door Opener, Patio Open, Porch Covered
Building
Lot Description Level, 0-2.9999
Story 1
Foundation Crawl, Slab, Partial Basement, Michigan Basement
Sewer City
Water City
Architectural Style Ranch
Structure Type Wood
New Construction No
Schools
Elementary Schools Olive Twp
Middle Schools New Prairie
High Schools New Prairie
School District New Prairie United School Corp.
Others
Financing Cash,Conventional
Read Less Info
Want to know what your home might be worth? Contact us for a FREE valuation!

Our team is ready to help you sell your home for the highest possible price ASAP

IDX information provided by the Indiana Regional MLS
Bought with Alana Boothe • Coldwell Banker Residential Brokerage






