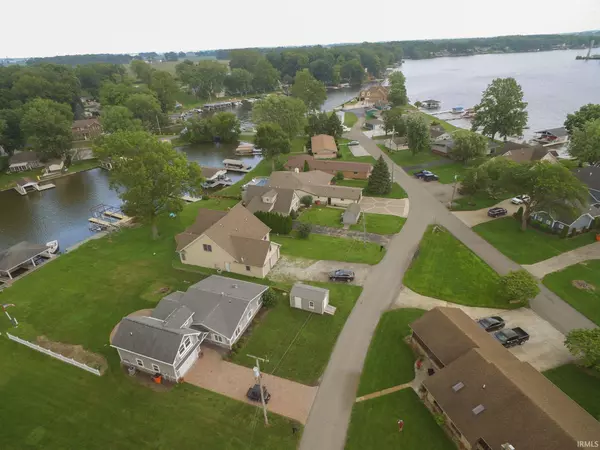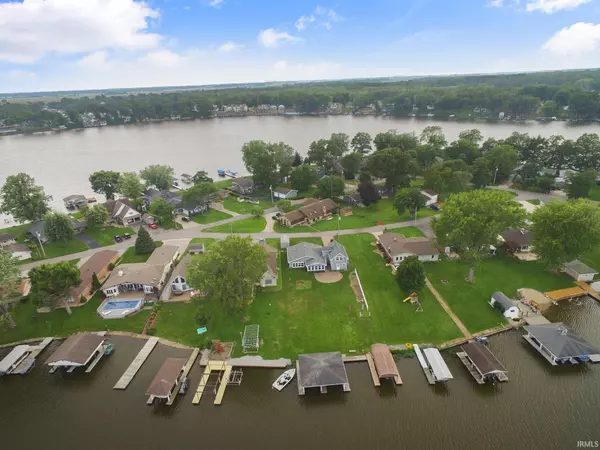$534,875
$559,900
4.5%For more information regarding the value of a property, please contact us for a free consultation.
3 Beds
2 Baths
1,776 SqFt
SOLD DATE : 09/22/2023
Key Details
Sold Price $534,875
Property Type Single Family Home
Sub Type Site-Built Home
Listing Status Sold
Purchase Type For Sale
Square Footage 1,776 sqft
Subdivision Isle Of Homes
MLS Listing ID 202327477
Sold Date 09/22/23
Style One and Half Story
Bedrooms 3
Full Baths 2
Abv Grd Liv Area 1,776
Total Fin. Sqft 1776
Year Built 1953
Annual Tax Amount $1,371
Tax Year 2023
Lot Size 0.320 Acres
Property Description
Lake Level on Lake Shafer! Located in the beautiful Isle of Homes subdivision. This home offers an open floor plan, a beautiful lot and wonderful water views. The main level features a spacious family room with a fireplace and vaulted ceilings, two bedrooms and a nicely updated full bath. There is also a sunroom! Having guests is easy with the upstairs bunk room and full bath. The exterior of the home has been nicely updated with hardie board and stone and don't miss the exterior window boxes! The large backyard paver patio is a great place for the grill and the picnic table. The generous yard size offers lots of possibilities, and there is a double, permanent boat lift. This property will make a great summer home or a year-round home. Newer 18' x 10' storage shed is a great spot to house all of those lake toys. Inspections welcome, but property is being sold As Is.
Location
State IN
County White County
Area White County
Direction E County Rd. 350, Lt on N East Shafer Drive, Rt. on E. Lake Rd 10 E. R. on Wenz, Lt on Hummingbird to Bluebird
Rooms
Basement Slab
Kitchen Main, 14 x 10
Ensuite Laundry Main
Interior
Laundry Location Main
Heating Gas, Forced Air
Cooling Central Air, Wall AC
Fireplaces Number 1
Fireplaces Type Living/Great Rm, One
Appliance Refrigerator, Boat Lift-Permanent, Range-Gas, Water Heater Gas
Laundry Main, 8 x 6
Exterior
Garage Attached
Garage Spaces 1.0
Amenities Available Ceilings-Vaulted, Countertops-Solid Surf, Dryer Hook Up Electric, Foyer Entry, Garage Door Opener, Landscaped, Open Floor Plan, Patio Open, Range/Oven Hook Up Gas, Split Br Floor Plan, Stand Up Shower, Main Floor Laundry, Washer Hook-Up
Waterfront Yes
Waterfront Description Lake
Roof Type Asphalt,Shingle
Building
Lot Description Level, Lake, Water View, Waterfront-Level Bank
Story 1.5
Foundation Slab
Sewer Regional
Water Well
Architectural Style Traditional
Structure Type Brick,Cement Board
New Construction No
Schools
Elementary Schools Meadowlawn
Middle Schools Roosevelt
High Schools Twin Lakes
School District Twin Lakes School Corp.
Others
Financing Cash,Conventional
Read Less Info
Want to know what your home might be worth? Contact us for a FREE valuation!

Our team is ready to help you sell your home for the highest possible price ASAP

IDX information provided by the Indiana Regional MLS
Bought with Gary Weiderhaft • Highgarden Real Estate
GET MORE INFORMATION







