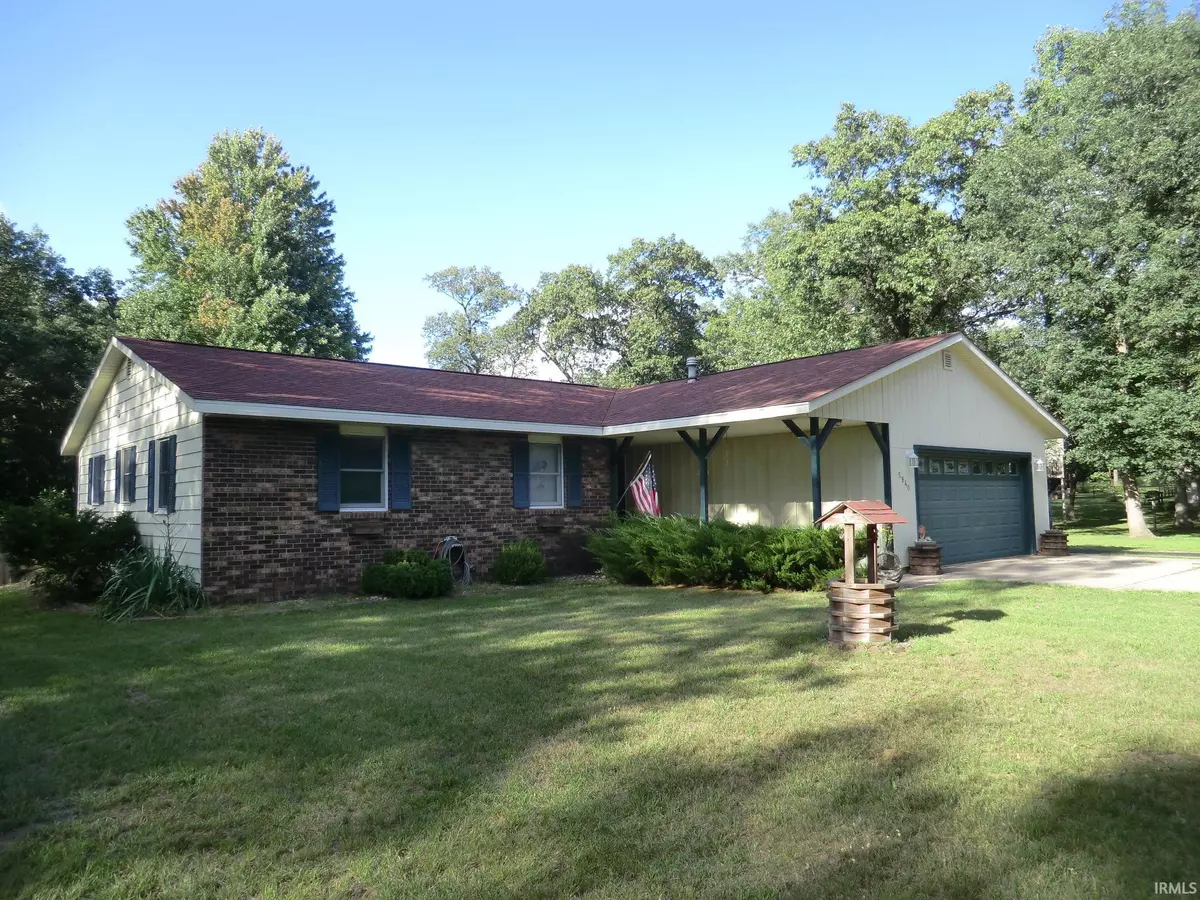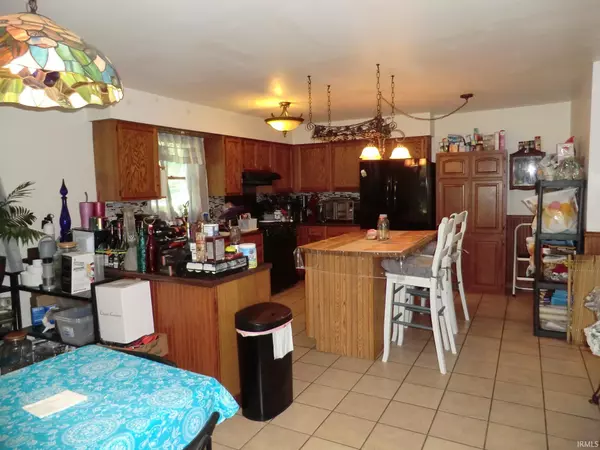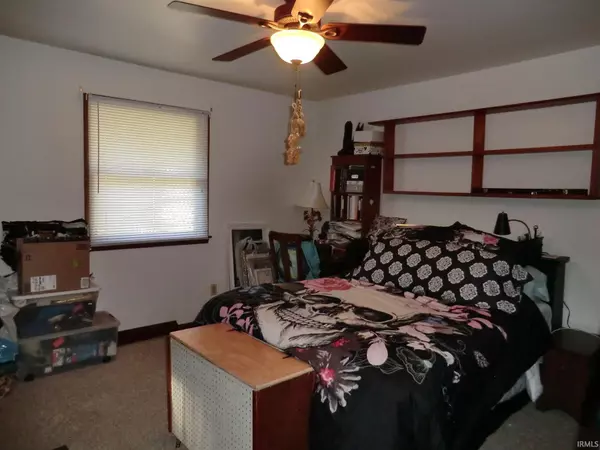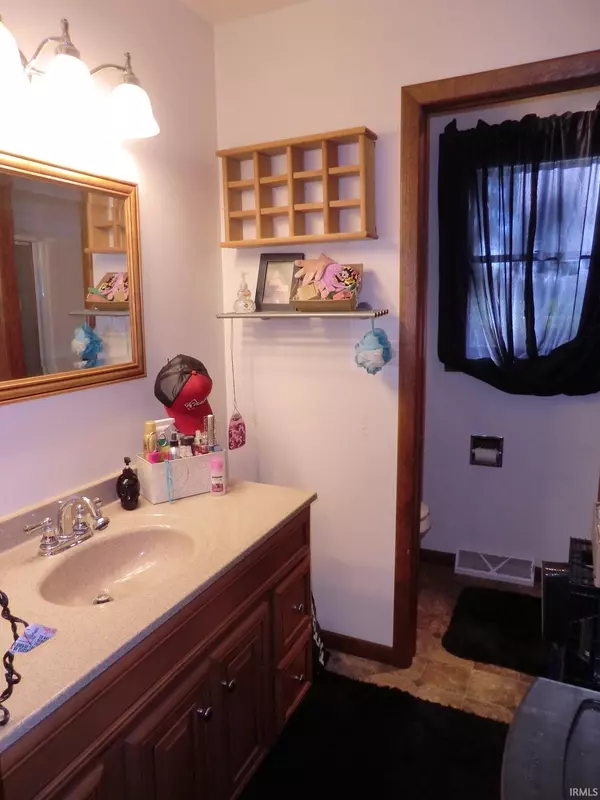$219,900
$219,900
For more information regarding the value of a property, please contact us for a free consultation.
3 Beds
2 Baths
1,446 SqFt
SOLD DATE : 09/28/2023
Key Details
Sold Price $219,900
Property Type Single Family Home
Sub Type Site-Built Home
Listing Status Sold
Purchase Type For Sale
Square Footage 1,446 sqft
Subdivision Other
MLS Listing ID 202330118
Sold Date 09/28/23
Style One Story
Bedrooms 3
Full Baths 2
Abv Grd Liv Area 1,446
Total Fin. Sqft 1446
Year Built 1980
Annual Tax Amount $1,319
Tax Year 2023
Lot Size 1.000 Acres
Property Description
Updated and ready to be your new home! Attractive ranch home with covered porch and attached 2 car garage located in a desired country sub. Private, fenced back yard, covered concrete patio and open deck are just some of the outdoor amenities. Home boasts an updated bath with an amazing shower, newer flooring, fresh paint, primary suite, spacious kitchen with butcher block island complete with stools. Paved driveways and many outbuildings all on 1+ - acres with towering oak trees.
Location
State IN
County Starke County
Area Starke County
Direction west on SR 10, south on 600 W, East on Sherwood
Rooms
Basement Crawl
Dining Room 9 x 15
Kitchen Main, 14 x 15
Interior
Heating Gas, Forced Air
Cooling Central Air
Flooring Hardwood Floors, Carpet, Laminate, Vinyl
Fireplaces Type None
Appliance Dishwasher, Microwave, Refrigerator, Laundry-Stacked W/D, Range-Gas, Water Heater Gas
Laundry Main, 5 x 6
Exterior
Exterior Feature None
Parking Features Attached
Garage Spaces 2.0
Fence Chain Link, Privacy
Amenities Available Attic Pull Down Stairs, Ceiling Fan(s), Closet(s) Walk-in, Countertops-Laminate, Deck Open, Detector-Smoke, Eat-In Kitchen, Firepit, Foyer Entry, Garage Door Opener, Kitchen Island, Patio Covered, Porch Covered, Range/Oven Hook Up Gas, Stand Up Shower, Main Level Bedroom Suite, Main Floor Laundry, Washer Hook-Up, Garage Utilities
Roof Type Shingle
Building
Lot Description Level, Partially Wooded, 0-2.9999
Story 1
Foundation Crawl
Sewer None
Water None
Architectural Style Ranch
Structure Type Aluminum,Brick
New Construction No
Schools
Elementary Schools North Judson - San Pierre
Middle Schools North Judson Junior High
High Schools North Judson-San Pierre High School
School District North Judson-San Pierre School Corp.
Others
Financing Cash,Conventional,FHA,USDA,VA
Read Less Info
Want to know what your home might be worth? Contact us for a FREE valuation!

Our team is ready to help you sell your home for the highest possible price ASAP

IDX information provided by the Indiana Regional MLS
Bought with Judy Shepherd • WELCOME MAT REAL ESTATE, LLC






