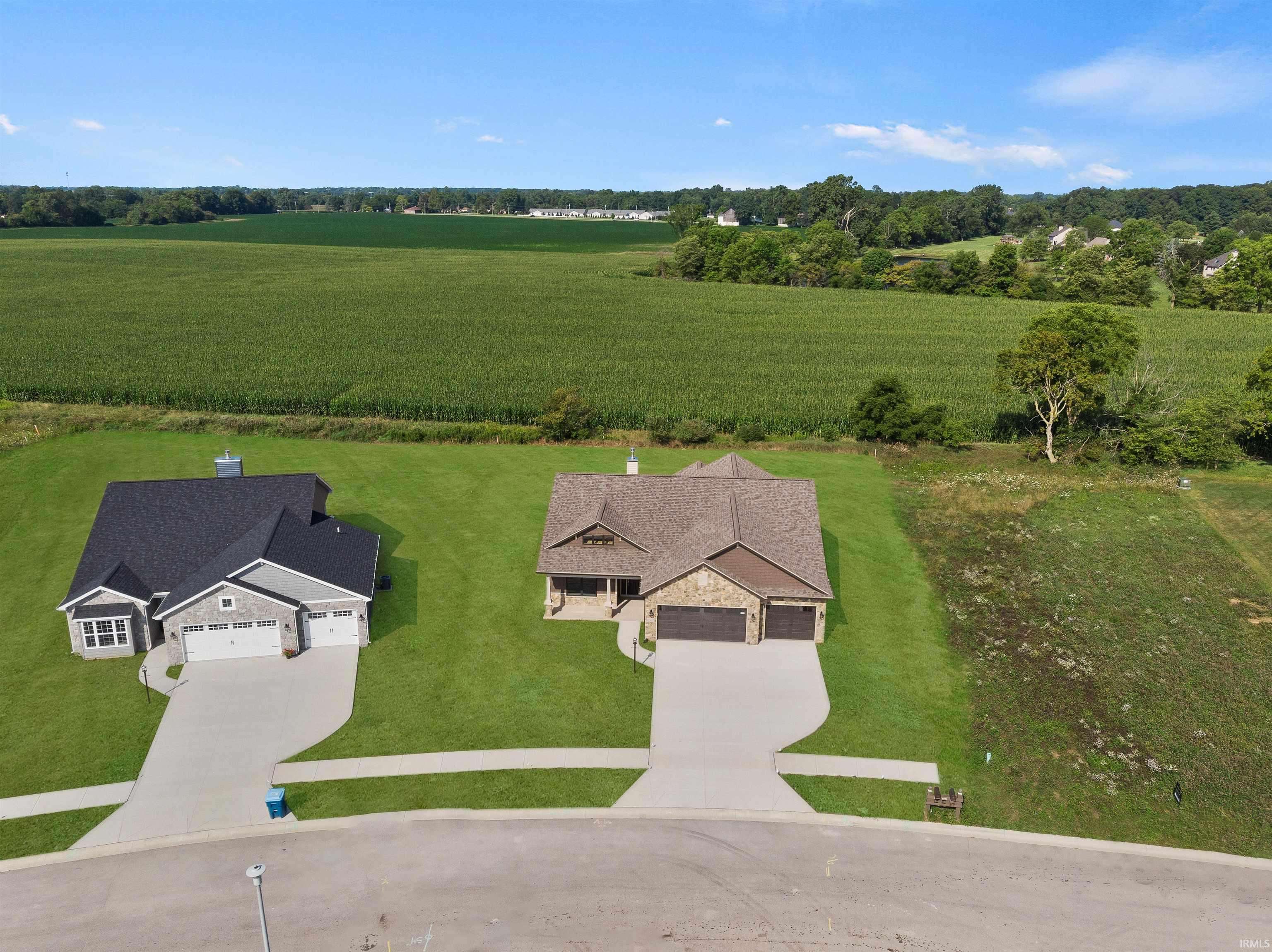$432,000
$439,900
1.8%For more information regarding the value of a property, please contact us for a free consultation.
3 Beds
2 Baths
2,033 SqFt
SOLD DATE : 09/08/2023
Key Details
Sold Price $432,000
Property Type Condo
Sub Type Condo/Villa
Listing Status Sold
Purchase Type For Sale
Square Footage 2,033 sqft
Subdivision Bridgewater
MLS Listing ID 202320647
Sold Date 09/08/23
Style One Story
Bedrooms 3
Full Baths 2
HOA Fees $27/ann
Abv Grd Liv Area 2,033
Total Fin. Sqft 2033
Year Built 2023
Annual Tax Amount $52
Tax Year 2022
Lot Size 0.370 Acres
Property Sub-Type Condo/Villa
Property Description
WE ARE UNDER CONTRACT*OPEN HOUSE IS NOW CANCELLED* Brand New Villa With A Beautiful Country Setting within Bridgewater Golf Community. This 2033 SF Ranch Plan Is 3 Bed-2 Bath, Split Bedroom, Open Concept & Includes All The Kiracofe Homes Standard Bells and Whistles! Notice First A Craftsman Style Front w/ Real Stonework, Tapered Columns, Shake Accents, & Carriage Style Garage Doors. The Foyer Will Usher You Into A Large Great Room & Enormous U-Shape Kitchen w/ Island. The Gourmet Kitchen Includes A 7' Island w/ Breakfast Bar, Custom Cabinets, Quartz Countertops, Tile Backsplash, Upper & Lower Cabinet Lighting, Generous Counter Space & Frigidaire Gallery Stainless Appliances! Luxurious Master Suite Complete w/Tile Shower, His & Hers Vanities, Custom Walk In Closet By Closet Concepts That Accesses the Laundry Rm! 2 Additional 13x12 Bedrooms, A Beautiful Sunroom w/ Cathedral Ceiling And A 22x12 Covered Patio Perfect For Entertaining Or Enjoying Quiet Evenings. Home Is Well Built W/ An Engineered Open-Web Truss System (*Squeak-Free), HE Low-E Windows, HE Doors, HE 50gal Hot Water Heater, HE Furnace & HVAC w/ Return Vents In Each Room, Spray Foam & Batt Insulation All Exterior Walls, & Don't Forget About The Provided Builder Warranty! Community Pool and Tennis/Pickleball Courts
Location
State IN
Area Dekalb County
Direction Morningstar Road to Fairway Drive. Turn into Bridgewater North and follow Fairway to Approach Dr. Turn left. Turn left onto Bogey Ct. Home is on the left.
Rooms
Family Room 13 x 11
Basement Slab
Kitchen Main, 18 x 8
Interior
Heating Gas, Forced Air
Cooling Central Air
Flooring Carpet, Vinyl, Ceramic Tile
Fireplaces Number 1
Fireplaces Type Family Rm, Gas Log, One, Vented
Appliance Dishwasher, Microwave, Refrigerator, Kitchen Exhaust Hood, Water Heater Gas, Water Softener-Owned
Laundry Main, 10 x 6
Exterior
Exterior Feature Clubhouse, Golf Course, Putting Green, Swimming Pool, Tennis Courts, Sidewalks
Parking Features Attached
Garage Spaces 3.0
Fence None
Pool Association
Amenities Available 1st Bdrm En Suite, Attic Pull Down Stairs, Attic Storage, Ceiling-9+, Ceiling-Cathedral, Ceiling-Tray, Ceiling Fan(s), Ceilings-Vaulted, Closet(s) Walk-in, Countertops-Stone, Court-Tennis, Detector-Smoke, Disposal, Dryer Hook Up Gas/Elec, Eat-In Kitchen, Foyer Entry, Garage Door Opener, Home Warranty Included, Irrigation System, Kitchen Island, Landscaped, Near Walking Trail, Open Floor Plan, Pantry-Walk In, Pocket Doors, Porch Covered, Porch Open, Range/Oven Hk Up Gas/Elec, Split Br Floor Plan, Twin Sink Vanity, Utility Sink, Stand Up Shower, Tub/Shower Combination, Main Level Bedroom Suite, Main Floor Laundry, Garage Utilities
Roof Type Shingle
Building
Lot Description Cul-De-Sac, Level, Planned Unit Development, 0-2.9999
Story 1
Foundation Slab
Sewer City
Water City
Architectural Style Ranch
Structure Type Stone,Vinyl,Cement Board
New Construction No
Schools
Elementary Schools J.R. Watson
Middle Schools Dekalb
High Schools Dekalb
School District Dekalb Central United
Others
Financing Cash,Conventional,FHA,VA
Read Less Info
Want to know what your home might be worth? Contact us for a FREE valuation!

Our team is ready to help you sell your home for the highest possible price ASAP

IDX information provided by the Indiana Regional MLS
Bought with Char Suntken • Mike Thomas Associates, Inc.






