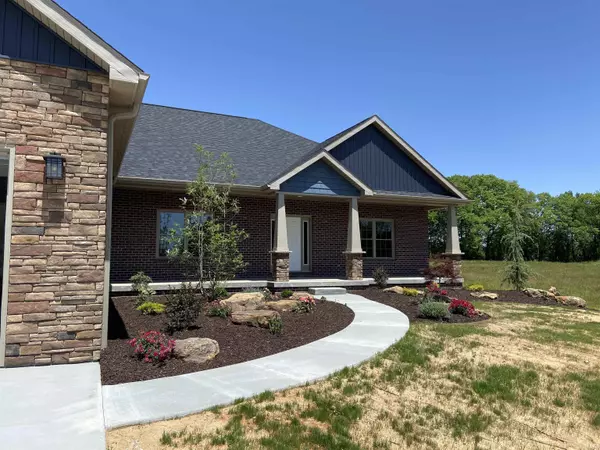$490,000
$499,900
2.0%For more information regarding the value of a property, please contact us for a free consultation.
3 Beds
2 Baths
2,142 SqFt
SOLD DATE : 08/31/2023
Key Details
Sold Price $490,000
Property Type Single Family Home
Sub Type Site-Built Home
Listing Status Sold
Purchase Type For Sale
Square Footage 2,142 sqft
Subdivision Fox Ridge Estates
MLS Listing ID 202308359
Sold Date 08/31/23
Style One Story
Bedrooms 3
Full Baths 2
Abv Grd Liv Area 2,142
Total Fin. Sqft 2142
Year Built 2023
Tax Year 2024
Lot Size 0.860 Acres
Property Description
Upon entering this fantastic newly constructed home you will find a large open concept great room with beautiful vaulted ceilings. The kitchen area has a very large pantry with a separate entry and lots of shelving. On the main level you will find the large owner's suite with tray ceilings. The owner's bath has a separate shower and tub, a large walk-in closet, with plenty of privacy. At the opposite end of the home are 2 bedrooms and a full bath with shower tub combo. The basement is unfinished and has a plumbed full bath. There is an attached 2 car garage and an additional 2 car detached garage. This magnificent home sits on .86 acres and backs up against a nature park with plenty of walking trails.
Location
State IN
Area Knox County
Direction First remember the time difference!! They are one hour ahead. Take 41 N to 50 East. Stay on 50 E for to S Monty Rd to N Summit Dr. Turn onto Fox Run and property is on the left. 4072 E. Fox Run Dr.
Rooms
Basement Full Basement
Dining Room 10 x 13
Interior
Heating Conventional
Cooling Central Air
Flooring Carpet, Ceramic Tile
Appliance Dishwasher, Microwave, Refrigerator, Washer, Window Treatments, Dryer-Electric
Laundry Main, 11 x 13
Exterior
Parking Features Attached
Garage Spaces 2.0
Fence None
Amenities Available Cable Ready, Ceiling Fan(s), Ceilings-Vaulted, Closet(s) Walk-in, Countertops-Solid Surf, Foyer Entry, Garage Door Opener, Jet/Garden Tub, Home Warranty Included, Kitchen Island, Natural Woodwork, Near Walking Trail, Open Floor Plan, Pantry-Walk In, Patio Covered, Porch Covered, Six Panel Doors, Utility Sink, Tub and Separate Shower, Main Level Bedroom Suite, Main Floor Laundry, Custom Cabinetry
Roof Type Shingle
Building
Lot Description Cul-De-Sac, Partially Wooded
Story 1
Foundation Full Basement
Sewer Public
Water Public
Architectural Style Ranch
Structure Type Brick,Stone,Vinyl
New Construction No
Schools
Elementary Schools Vigo
Middle Schools Clark
High Schools Lincoln
School District Vincennes Community School Corp.
Others
Financing Conventional,FHA
Read Less Info
Want to know what your home might be worth? Contact us for a FREE valuation!

Our team is ready to help you sell your home for the highest possible price ASAP

IDX information provided by the Indiana Regional MLS
Bought with Robin Montgomery • F.C. TUCKER EMGE






