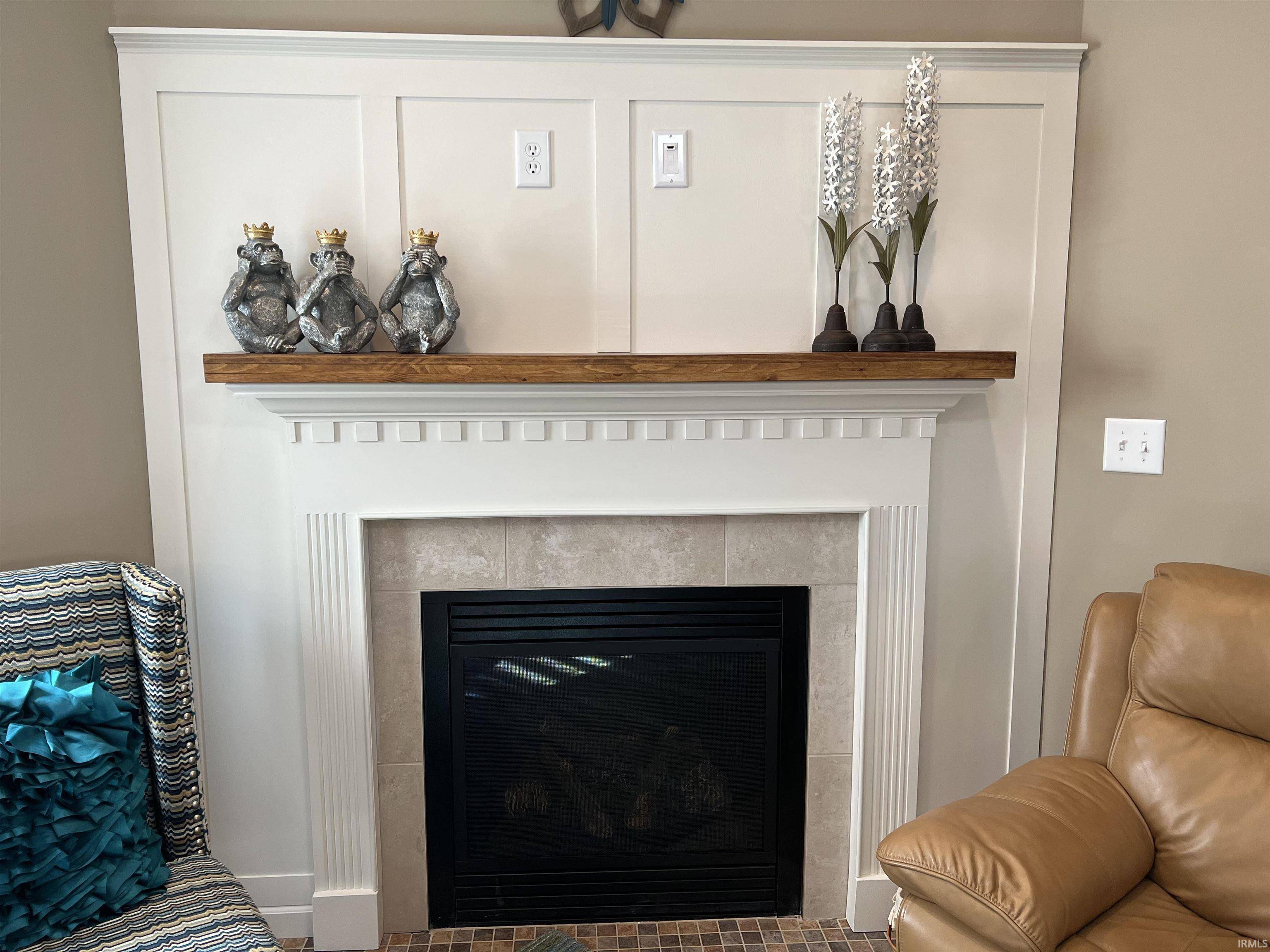$295,000
$295,000
For more information regarding the value of a property, please contact us for a free consultation.
3 Beds
2 Baths
1,530 SqFt
SOLD DATE : 06/26/2023
Key Details
Sold Price $295,000
Property Type Single Family Home
Sub Type Site-Built Home
Listing Status Sold
Purchase Type For Sale
Square Footage 1,530 sqft
Subdivision Cascada Villas
MLS Listing ID 202317637
Sold Date 06/26/23
Style One Story
Bedrooms 3
Full Baths 2
HOA Fees $14/ann
Abv Grd Liv Area 1,530
Total Fin. Sqft 1530
Year Built 2014
Annual Tax Amount $1,747
Tax Year 2023
Lot Size 8,102 Sqft
Property Sub-Type Site-Built Home
Property Description
Presenting a meticulously maintained residence in the desirable Cascada Villas Subdivision, this exquisite home is reminiscent of new construction. Step inside to an inviting open floor plan with cathedral ceilings. creating an expansive and airy ambiance. 3 bedrooms and 2 baths, this tastefully upgraded abode showcases a host of premium features, including high-end window blinds that add a touch of elegance throughout.The heart of this home lies within the living room, where custom tile flooring blends with a charming gas log fireplace and cathedral ceilings. The delightful four-season room awaits, complete with French-styled pocket doors, offering a space for relaxation or a home office retreat. The owner's suite presents a haven of comfort, featuring a luxurious tiled walk-in shower, a convenient double sink vanity, and a generously sized walk-in closet. The kitchen showcases deluxe appliances along with an island, allowing for effortless culinary creations. A prime location in proximity to I-65, ensuring effortless commuting. Additionally, medical facilities, shopping destinations, and an array of dining options are all within easy reach.
Location
State IN
Area Tippecanoe County
Direction State Road 26E, turn south onto Park East Blvd., turn west onto Kettle Circle
Rooms
Basement Slab
Dining Room 9 x 12
Kitchen Main, 11 x 12
Interior
Heating Gas, Ceiling, Forced Air
Cooling Central Air
Flooring Carpet, Ceramic Tile
Fireplaces Number 1
Fireplaces Type Living/Great Rm, Fireplace Screen/Door, One, Ventless
Appliance Dishwasher, Microwave, Refrigerator, Washer, Window Treatments, Dryer-Electric, Ice Maker, Range-Electric, Water Heater Gas, Window Treatment-Blinds
Laundry Main, 6 x 7
Exterior
Exterior Feature Sidewalks
Parking Features Attached
Garage Spaces 2.0
Amenities Available Attic Pull Down Stairs, Cable Available, Ceiling-9+, Ceiling-Cathedral, Ceiling Fan(s), Closet(s) Walk-in, Countertops-Laminate, Detector-Carbon Monoxide, Detector-Smoke, Dryer Hook Up Gas/Elec, Foyer Entry, Garage Door Opener, Landscaped, Near Walking Trail, Open Floor Plan, Pocket Doors, Range/Oven Hook Up Elec, Split Br Floor Plan, Utility Sink, Stand Up Shower, Tub/Shower Combination, Main Level Bedroom Suite, Main Floor Laundry
Roof Type Dimensional Shingles
Building
Lot Description Level, 0-2.9999
Story 1
Foundation Slab
Sewer City
Water City
Architectural Style Ranch
Structure Type Stone,Vinyl
New Construction No
Schools
Elementary Schools Glen Acres
Middle Schools Sunnyside/Tecumseh
High Schools Jefferson
School District Lafayette
Others
Financing Cash,Conventional,FHA,VA
Read Less Info
Want to know what your home might be worth? Contact us for a FREE valuation!

Our team is ready to help you sell your home for the highest possible price ASAP

IDX information provided by the Indiana Regional MLS
Bought with Yvette Alvizo • Trueblood Real Estate






