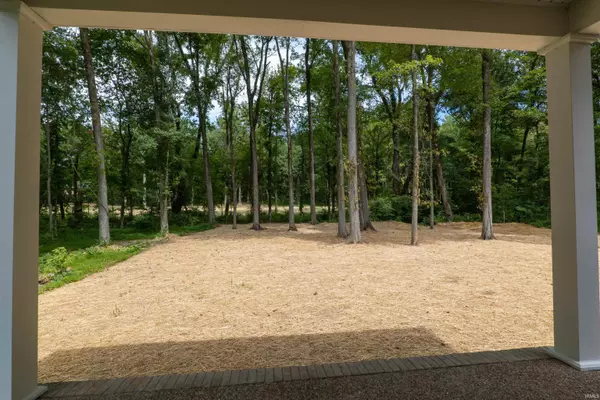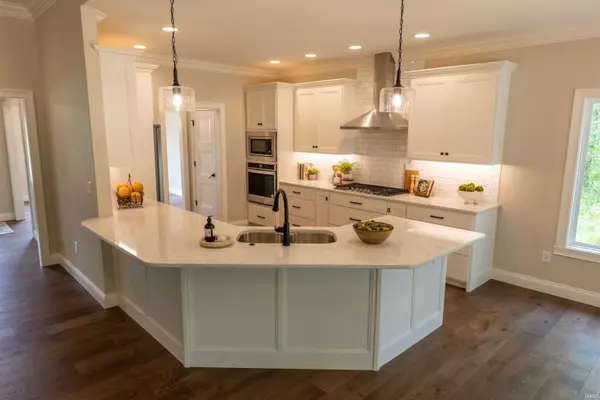$570,000
$597,000
4.5%For more information regarding the value of a property, please contact us for a free consultation.
4 Beds
4 Baths
2,987 SqFt
SOLD DATE : 06/12/2023
Key Details
Sold Price $570,000
Property Type Single Family Home
Sub Type Site-Built Home
Listing Status Sold
Purchase Type For Sale
Square Footage 2,987 sqft
Subdivision Saddle Creek Estates
MLS Listing ID 202316469
Sold Date 06/12/23
Style Two Story
Bedrooms 4
Full Baths 3
Half Baths 1
Abv Grd Liv Area 2,987
Total Fin. Sqft 2987
Year Built 2022
Annual Tax Amount $1
Tax Year 2023
Lot Size 0.342 Acres
Location
State IN
Area Vanderburgh County
Direction From Browning Road travel SW on Baumgart. After 1/4 of a mile turn west into Saddle Creek Estates. Travel 1/4 mile to first house on the right.
Rooms
Basement Crawl
Dining Room 13 x 12
Kitchen Main, 16 x 12
Interior
Heating Gas, Conventional, Forced Air
Cooling Central Air
Flooring Hardwood Floors, Carpet, Ceramic Tile
Fireplaces Number 1
Fireplaces Type Living/Great Rm
Appliance Dishwasher, Microwave, Refrigerator, Cooktop-Gas, Kitchen Exhaust Hood, Oven-Double, Water Heater Tankless
Laundry Main, 10 x 7
Exterior
Parking Features Attached
Garage Spaces 3.0
Amenities Available 1st Bdrm En Suite, Cable Available, Cable Ready, Ceiling-9+, Ceiling Fan(s), Closet(s) Walk-in, Countertops-Stone, Crown Molding, Detector-Smoke, Disposal, Dryer Hook Up Electric, Foyer Entry, Garage Door Opener, Landscaped, Open Floor Plan, Pantry-Walk In, Porch Covered, Twin Sink Vanity, Stand Up Shower, Main Level Bedroom Suite, Formal Dining Room, Great Room, Main Floor Laundry, Washer Hook-Up, Custom Cabinetry
Roof Type Asphalt,Dimensional Shingles
Building
Lot Description Level, Partially Wooded
Story 2
Foundation Crawl
Sewer Public
Water Public
Architectural Style Traditional
Structure Type Brick,Shingle,Vinyl
New Construction No
Schools
Elementary Schools Mccutchanville
Middle Schools North
High Schools North
School District Evansville-Vanderburgh School Corp.
Others
Financing Cash,Conventional,FHA,VA
Read Less Info
Want to know what your home might be worth? Contact us for a FREE valuation!

Our team is ready to help you sell your home for the highest possible price ASAP

IDX information provided by the Indiana Regional MLS
Bought with Jenna Hancock-Wargel • Berkshire Hathaway HomeServices Indiana Realty






