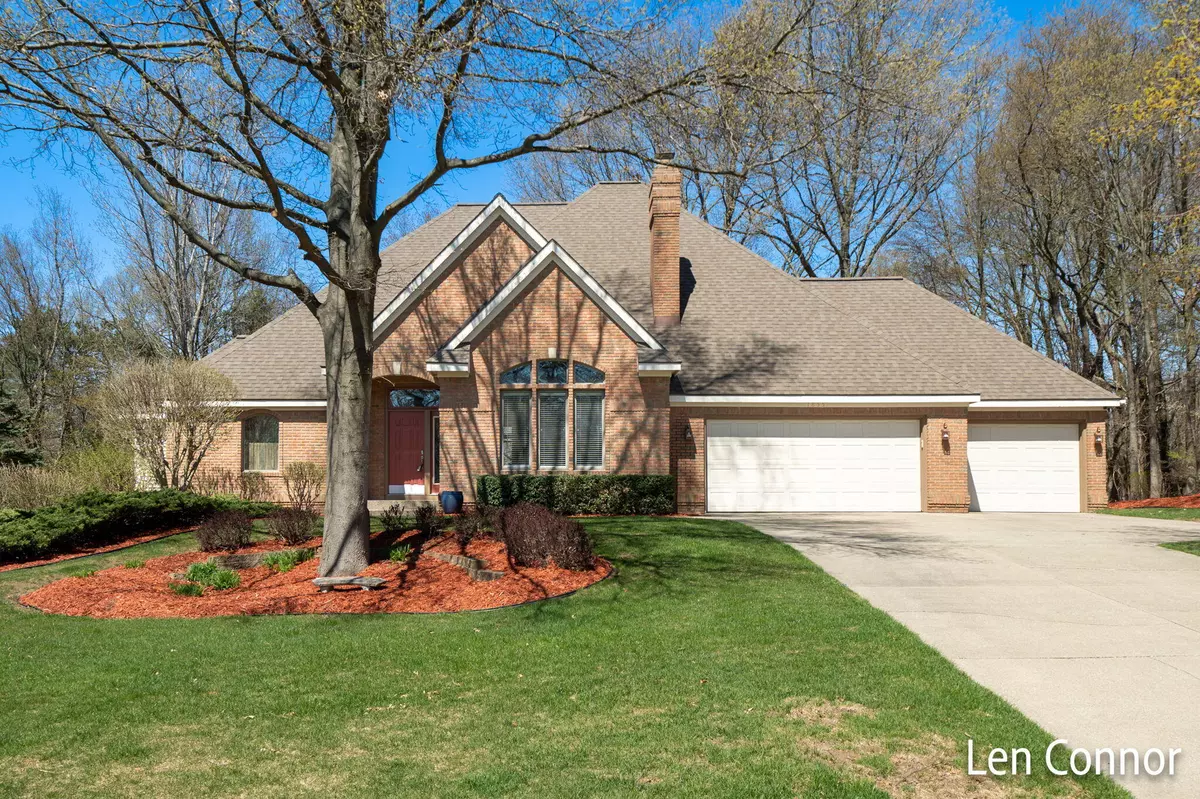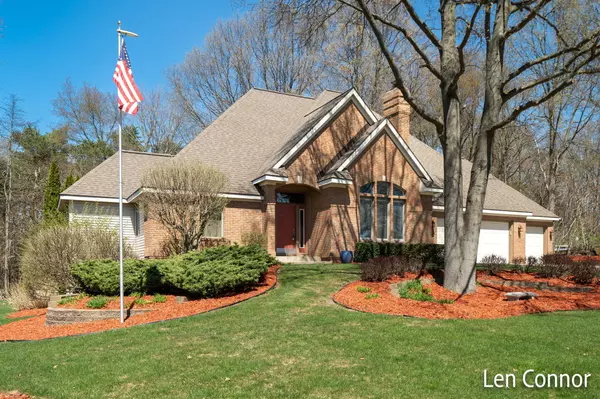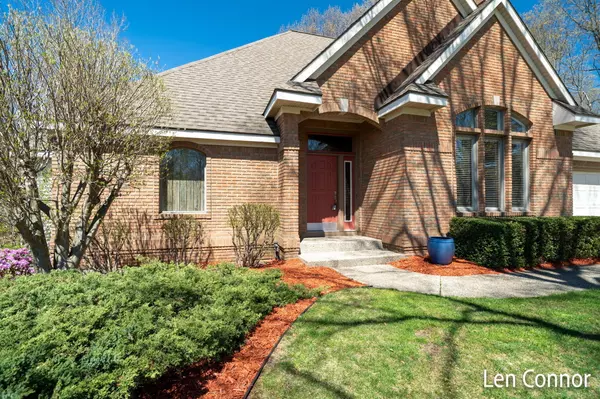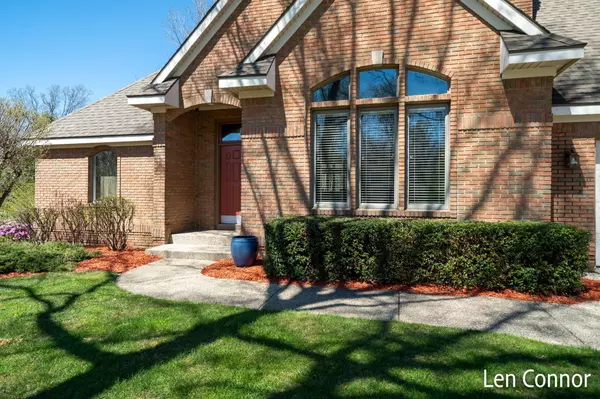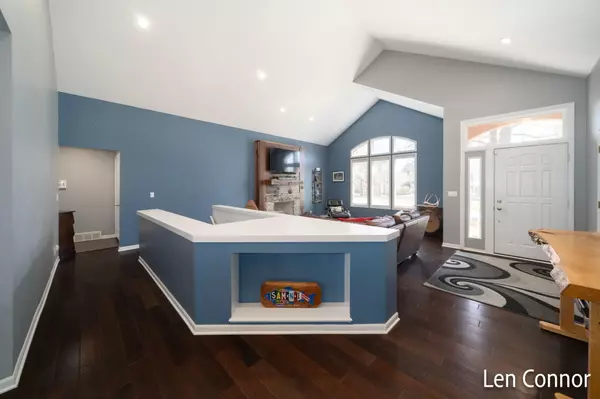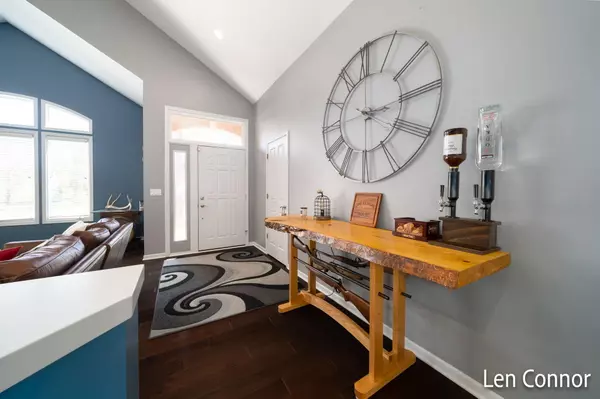$618,000
$549,000
12.6%For more information regarding the value of a property, please contact us for a free consultation.
4 Beds
4 Baths
2,281 SqFt
SOLD DATE : 05/25/2023
Key Details
Sold Price $618,000
Property Type Single Family Home
Sub Type Single Family Residence
Listing Status Sold
Purchase Type For Sale
Square Footage 2,281 sqft
Price per Sqft $270
Municipality Park Twp
Subdivision Tiffany Shores
MLS Listing ID 23013045
Sold Date 05/25/23
Style Ranch
Bedrooms 4
Full Baths 3
Half Baths 1
HOA Fees $7/ann
HOA Y/N true
Originating Board Michigan Regional Information Center (MichRIC)
Year Built 1990
Annual Tax Amount $5,918
Tax Year 2023
Lot Size 0.539 Acres
Acres 0.54
Lot Dimensions 99x202x166x167
Property Description
Come see this beautifully updated 4bd/3.5bath ranch home. This home features a kitchen that will easily be the center of any gathering. TONS of storage and even comes with a wine cooler. The main floor primary suite features a newly updated bathroom a HUGE walk in shower! The finished walkout basement offers 2 more bedrooms with a Jack & Jill bathroom, & a great open space to create whatever you want from a workout area to movie night. The executive office space that could be converted to a 5th bedroom! The 3 season porch off the kitchen and primary suite offers a great view of the backyard and the deer & turkey as they wander through. A large deck with steps leading to the yard gives you plenty of room for grills and tables for any party. Don't miss this one!! Offers due Sunday 4/30 6pm
Location
State MI
County Ottawa
Area Holland/Saugatuck - H
Direction Lakewood Blvd west to Tiffany Shores Dr to Erin Dr. Home on the right
Rooms
Basement Walk Out, Other, Full
Interior
Interior Features Ceiling Fans, Kitchen Island, Eat-in Kitchen, Pantry
Heating Forced Air, Natural Gas
Cooling Central Air
Fireplaces Number 1
Fireplaces Type Gas Log, Living
Fireplace true
Appliance Dryer, Washer, Disposal, Dishwasher, Microwave, Range, Refrigerator
Exterior
Exterior Feature Scrn Porch, Deck(s), 3 Season Room
Parking Features Attached, Paved
Garage Spaces 3.0
Utilities Available Public Water Available, Natural Gas Available, Electric Available, Cable Available, Natural Gas Connected, Cable Connected
View Y/N No
Street Surface Paved
Garage Yes
Building
Lot Description Wooded
Story 1
Sewer Septic System
Water Public
Architectural Style Ranch
Structure Type Vinyl Siding,Brick
New Construction No
Schools
School District West Ottawa
Others
Tax ID 701522225004
Acceptable Financing Cash, Conventional
Listing Terms Cash, Conventional
Read Less Info
Want to know what your home might be worth? Contact us for a FREE valuation!

Our team is ready to help you sell your home for the highest possible price ASAP

