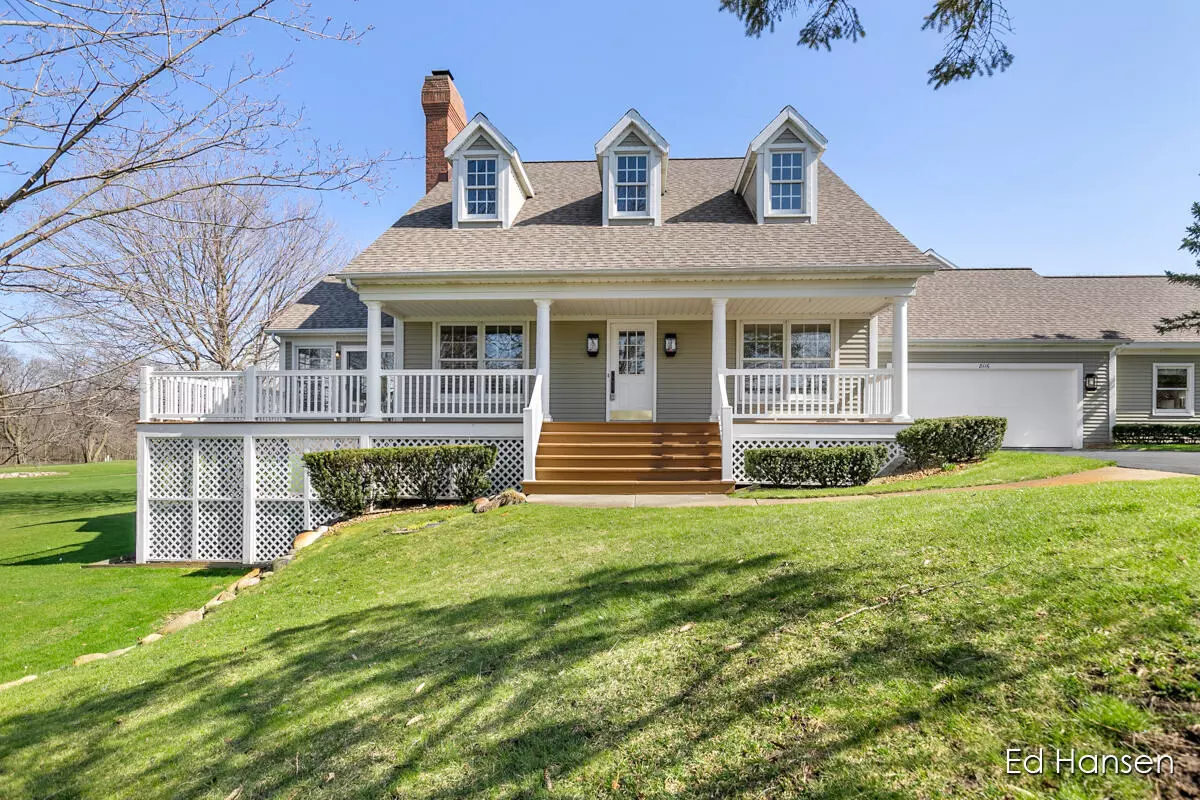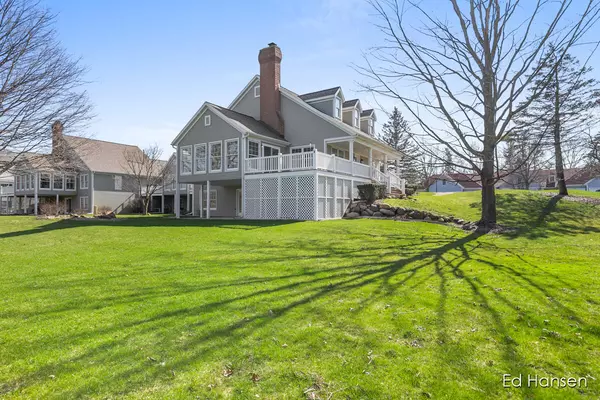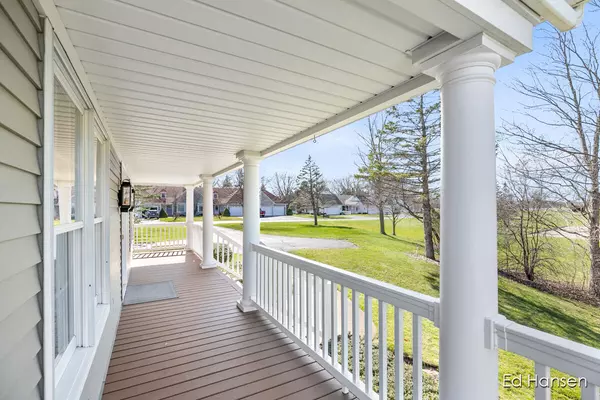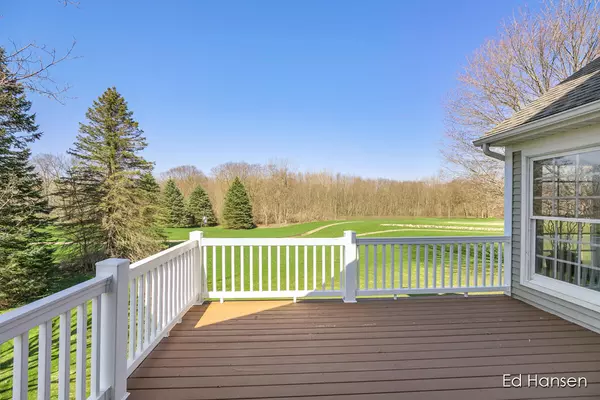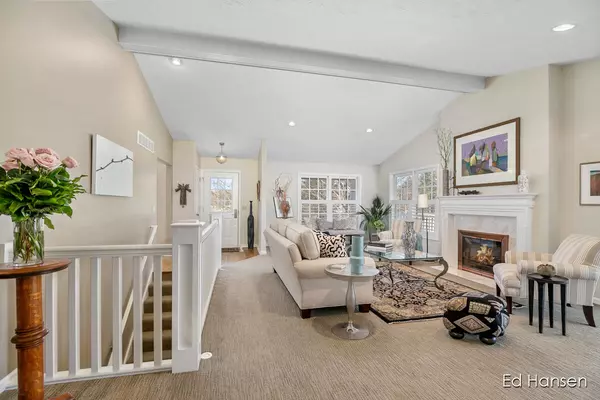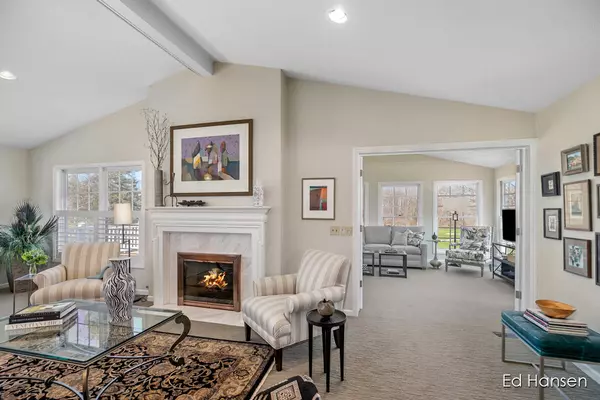$365,000
$335,000
9.0%For more information regarding the value of a property, please contact us for a free consultation.
2 Beds
2 Baths
3,016 SqFt
SOLD DATE : 05/12/2023
Key Details
Sold Price $365,000
Property Type Condo
Sub Type Condominium
Listing Status Sold
Purchase Type For Sale
Square Footage 3,016 sqft
Price per Sqft $121
Municipality Georgetown Twp
Subdivision Wallinwood Condominiums
MLS Listing ID 23010668
Sold Date 05/12/23
Style Ranch
Bedrooms 2
Full Baths 2
HOA Fees $550/mo
HOA Y/N true
Originating Board Michigan Regional Information Center (MichRIC)
Year Built 1991
Annual Tax Amount $3,331
Tax Year 2022
Property Description
This outstanding luxury condo was a former model home. Over 3,000 sq ft of quality finished space. Exceptional views of Wallinwood Springs Golf Club's putting green and 10th hole. Conveniently located across from the club house. You'll immediately see how this property stately sits on the land with a private setting and wrap around porch. Crown moldings, oversized windows, vaulted ceilings, 2 fireplaces and a French door entry to the 4-season room with Lincoln hardwood floors that open to the deck. Solid surface kitchen counters, island, great cabinetry. Main floor primary bedroom and a large bathroom with garden tub and separate shower, mud room and main floor laundry. The finished walk out basement boats a large family room with fireplace, 2nd BR, 3rd Br or office and 2nd full bath. This home won't disappoint! This home won't disappoint!
Location
State MI
County Ottawa
Area Grand Rapids - G
Direction Cottonwood to Wallinwood, East to Street
Rooms
Basement Walk Out
Interior
Interior Features Ceiling Fans, Garage Door Opener, Wood Floor, Kitchen Island, Pantry
Heating Forced Air, Natural Gas
Cooling Central Air
Fireplaces Number 2
Fireplaces Type Gas Log, Living, Family
Fireplace true
Window Features Window Treatments
Appliance Dryer, Washer, Disposal, Range, Refrigerator
Exterior
Parking Features Attached, Paved
Garage Spaces 2.0
View Y/N No
Street Surface Paved
Garage Yes
Building
Lot Description Golf Community, Golf Course Frontage
Story 1
Sewer Public Sewer
Water Public
Architectural Style Ranch
New Construction No
Schools
School District Jenison
Others
HOA Fee Include Water, Trash, Snow Removal, Sewer, Lawn/Yard Care
Tax ID 70 14 12 325 056
Acceptable Financing Cash, Conventional
Listing Terms Cash, Conventional
Read Less Info
Want to know what your home might be worth? Contact us for a FREE valuation!

Our team is ready to help you sell your home for the highest possible price ASAP

