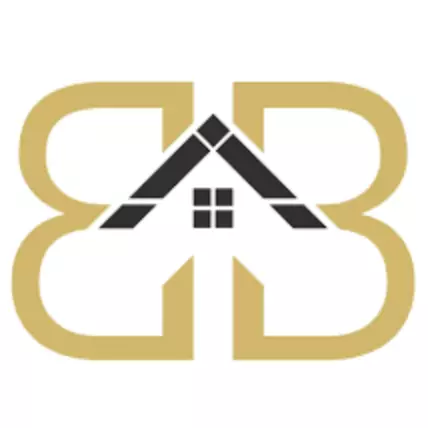$600,500
$599,900
0.1%For more information regarding the value of a property, please contact us for a free consultation.
4 Beds
3 Baths
2,792 SqFt
SOLD DATE : 05/24/2023
Key Details
Sold Price $600,500
Property Type Single Family Home
Sub Type Site-Built Home
Listing Status Sold
Purchase Type For Sale
Square Footage 2,792 sqft
Subdivision Trinity Crossing
MLS Listing ID 202311607
Sold Date 05/24/23
Style Two Story
Bedrooms 4
Full Baths 2
Half Baths 1
Abv Grd Liv Area 2,792
Total Fin. Sqft 2792
Year Built 2020
Annual Tax Amount $6,005
Tax Year 2023
Lot Size 0.826 Acres
Property Sub-Type Site-Built Home
Property Description
From the condition, to the colors, to the floorplan, to the location, this home is as perfect as it gets. The magnificent two-story great room with fireplace is the centerpiece of its elegance. The chef's kitchen is equipped with a gas cooktop and double oven, and is boasts a beautiful quartz countertop. Just off the kitchen, you will love the walk-though pantry and coffee bar area, on your way to the drop zone, laundry room, and half bathroom. The master suite, located on the main floor, has a double bowl vanity, walk-in tile shower, bathtub, and walk-in closet. There is also a dining room on the main floor, which is great for hosting guests, but could also be used as a den. Upstairs you will find three more bedrooms, a full bathroom, a bonus room for whatever need you may have, and a loft that overlooks the living room. The unfinished basement, with rough-ins for a full bathroom and a wet bar, is ready for your design. This house is in mint condition, and is going to make the next owner very happy to call it home.
Location
State IN
Area Dubois County
Direction West on Hwy 56; left on Lechner Ln; right on Endress Lane; home is on the left
Rooms
Basement Full Basement, Unfinished
Dining Room 12 x 11
Kitchen Main, 15 x 12
Interior
Heating Gas
Cooling Central Air
Fireplaces Number 1
Fireplaces Type Living/Great Rm
Appliance Dishwasher, Microwave, Refrigerator, Cooktop-Gas, Oven-Double, Water Heater Gas
Laundry Main, 11 x 5
Exterior
Parking Features Attached
Garage Spaces 2.0
Amenities Available Ceiling-9+, Ceiling Fan(s), Countertops-Solid Surf, Detector-Smoke, Disposal, Dryer Hook Up Electric, Eat-In Kitchen, Garage Door Opener, Kitchen Island, Patio Open, Rough-In Bath, Main Level Bedroom Suite, Great Room, Sump Pump
Building
Lot Description Irregular
Story 2
Foundation Full Basement, Unfinished
Sewer City
Water City
Structure Type Brick,Vinyl
New Construction No
Schools
Elementary Schools Jasper
Middle Schools Greater Jasper Cons Schools
High Schools Greater Jasper Cons Schools
School District Greater Jasper Cons. Schools
Read Less Info
Want to know what your home might be worth? Contact us for a FREE valuation!

Our team is ready to help you sell your home for the highest possible price ASAP

IDX information provided by the Indiana Regional MLS
Bought with Brenda Welsh • SELL4FREE-WELSH REALTY CORPORATION






