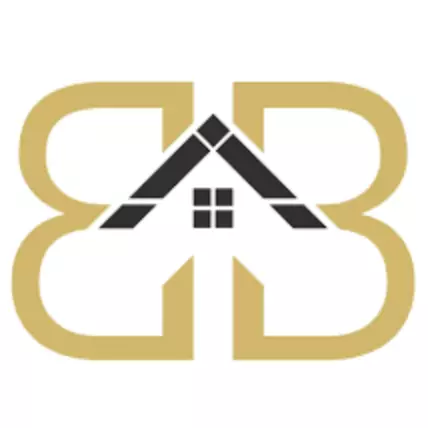$450,000
$434,900
3.5%For more information regarding the value of a property, please contact us for a free consultation.
4 Beds
3 Baths
3,358 SqFt
SOLD DATE : 05/17/2023
Key Details
Sold Price $450,000
Property Type Single Family Home
Sub Type Site-Built Home
Listing Status Sold
Purchase Type For Sale
Square Footage 3,358 sqft
Subdivision East Pointe Estates
MLS Listing ID 202311238
Sold Date 05/17/23
Style Two Story
Bedrooms 4
Full Baths 2
Half Baths 1
HOA Fees $15/ann
Abv Grd Liv Area 2,316
Total Fin. Sqft 3358
Year Built 1997
Annual Tax Amount $3,256
Tax Year 2023
Lot Size 0.380 Acres
Property Sub-Type Site-Built Home
Property Description
MULTIPLE OFFER NOTIFICATION -- SELLER REQUESTS HIGHEST AND BEST BY 6:00 PM SUNDAY, THE 16TH, WITH A SELLER RESPONSE BY 9:00 PM. What a gorgeous home! Located in East Pointe Estates and PHM schools on a quiet cul-de-sac with nearly 3,400 finished square feet, this home will check all your boxes. This lovely 4 BR, 2-1/2 bath, with 3-car garage is just what you've been waiting for! As you enter, a wonderful 2-story Great Room welcomes you with cozy fireplace and full wall of windows for an abundance of natural light! Kitchen has been beautifully updated with new cabinets, granite counters, ceramic backsplash, and newer SS appliances! You'll appreciate the 1st floor Master BR with ensuite bath and dual sinks, garden tub, and walk-in closet with organizer! 1st floor Laundry, too. Enjoy entertaining in the elegant Formal Dining room w/stunning crown molding. Upstairs you'll find 3 more BR's and a full bath with dual sinks. The lower level is fully-finished with a large Family room with built-in cabinetry and counter, separate Office, Exercise room, and Storage room! Retreat to the meticulously landscaped backyard where you can relax and enjoy the newly added Deck and Gazebo, 2020, perennials, herb garden, and firepit! So many updates throughout, including a new Roof, 10/2015, new Garage doors, 2020, HVAC system, 2012, new Windows, 2023, and updated Kitchen in 2017. Move-in condition!
Location
State IN
County St. Joseph County
Area St. Joseph County
Direction Cleveland Road, S. on Woodmar, E. on N. Bicknell, S. on Prestwick
Rooms
Family Room 23 x 31
Basement Full Basement, Finished
Dining Room 13 x 11
Kitchen Main, 13 x 12
Interior
Heating Gas, Forced Air
Cooling Central Air
Flooring Hardwood Floors, Carpet, Laminate, Ceramic Tile
Fireplaces Number 1
Fireplaces Type Family Rm, Gas Log, One
Appliance Dishwasher, Microwave, Refrigerator, Washer, Window Treatments, Dryer-Electric, Range-Gas, Sump Pump, Water Heater Electric, Water Softener-Owned, Window Treatment-Blinds, Water Heater - Rental
Laundry Main, 6 x 5
Exterior
Exterior Feature None
Parking Features Attached
Garage Spaces 3.0
Fence Partial, Privacy, Wood
Amenities Available 1st Bdrm En Suite, Balcony, Built-In Bookcase, Built-in Desk, Cable Ready, Ceiling Fan(s), Ceilings-Vaulted, Closet(s) Walk-in, Countertops-Stone, Crown Molding, Deck Covered, Detector-Carbon Monoxide, Detector-Smoke, Disposal, Dryer Hook Up Electric, Dryer Hook Up Gas, Dryer Hook Up Gas/Elec, Eat-In Kitchen, Firepit, Foyer Entry, Garage Door Opener, Garden Tub, Irrigation System, Kitchen Island, Landscaped, Open Floor Plan, Patio Open, Six Panel Doors, Storm Doors, Twin Sink Vanity, Utility Sink, Stand Up Shower, Tub and Separate Shower, Tub/Shower Combination, Main Level Bedroom Suite, Formal Dining Room, Great Room, Main Floor Laundry, Sump Pump
Roof Type Dimensional Shingles
Building
Lot Description Cul-De-Sac, Level, 0-2.9999, Wooded
Story 2
Foundation Full Basement, Finished
Sewer Septic
Water Well
Architectural Style Traditional
Structure Type Vinyl
New Construction No
Schools
Elementary Schools Horizon
Middle Schools Discovery
High Schools Penn
School District Penn-Harris-Madison School Corp.
Others
Financing Cash,Conventional,FHA,VA
Read Less Info
Want to know what your home might be worth? Contact us for a FREE valuation!

Our team is ready to help you sell your home for the highest possible price ASAP

IDX information provided by the Indiana Regional MLS
Bought with Chelssie Urankar • Brick Built Real Estate
GET MORE INFORMATION







