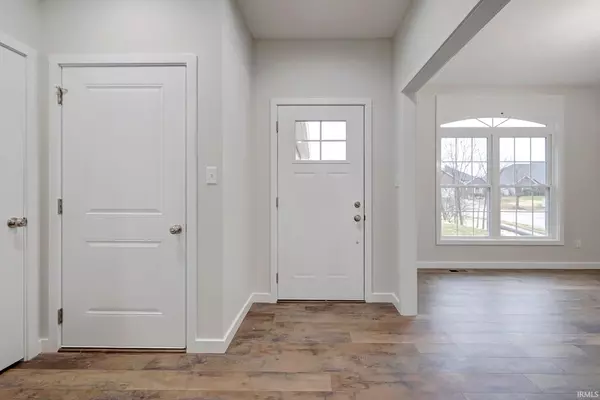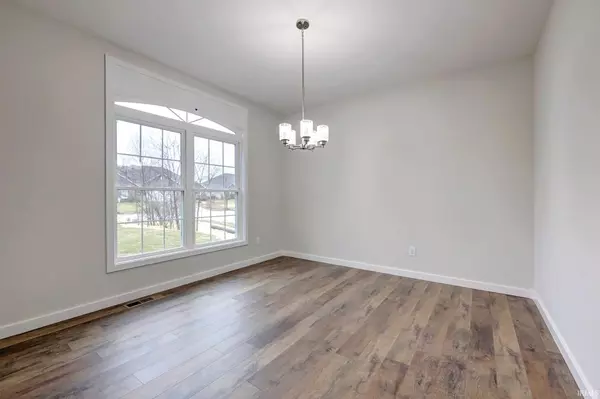$395,000
$395,000
For more information regarding the value of a property, please contact us for a free consultation.
2 Beds
2 Baths
1,650 SqFt
SOLD DATE : 05/05/2023
Key Details
Sold Price $395,000
Property Type Condo
Sub Type Condo/Villa
Listing Status Sold
Purchase Type For Sale
Square Footage 1,650 sqft
Subdivision Autumn Ridge
MLS Listing ID 202245327
Sold Date 05/05/23
Style One Story
Bedrooms 2
Full Baths 2
HOA Fees $150/mo
Abv Grd Liv Area 1,650
Total Fin. Sqft 1650
Year Built 2022
Annual Tax Amount $1,082
Tax Year 2022
Property Description
New construction Ranch over full walk-out basement in Autumn Ridge is now complete! Condo is spacious and open with 9 foot ceilings. This two bedroom unit with a study and two baths unit features a large Owner's Suite with walk in closet, dual vanities, large walk-in tile shower, private commode closet and convenient laundry. Chef's kitchen comes with custom cabinets and granite countertops and large island with breakfast bar and is open to the great room. The extra room on the main level could be used as a dining room, office or study and has a large double window. The unfinished walkout basement offers endless possibilities for finishing and it is plumbed for a 3rd bathroom. Low monthly maintenance fees cover mowing, trash removal and snow removal. HOA docs can be found at https://www.capitalrealtygroupinc.com/autumn-ridge.
Location
State IN
Area Monroe County
Direction 46 West to stop light at Union Valley. Turn onto Union Valley and left onto Harvest. Follow to address on left.
Rooms
Basement Full Basement
Dining Room 13 x 12
Kitchen Main, 14 x 12
Ensuite Laundry Main
Interior
Laundry Location Main
Heating Gas
Cooling Central Air
Flooring Laminate
Fireplaces Type None
Appliance Water Heater Electric
Laundry Main, 5 x 5
Exterior
Garage Attached
Garage Spaces 2.0
Fence None
Amenities Available Ceiling-9+, Closet(s) Walk-in, Deck Open, Garage Door Opener, Stand Up Shower, Main Level Bedroom Suite, Main Floor Laundry
Waterfront No
Roof Type Asphalt
Building
Lot Description Slope
Story 1
Foundation Full Basement
Sewer Public
Water Public
Architectural Style Ranch
Structure Type Brick,Vinyl
New Construction No
Schools
Elementary Schools Edgewood
Middle Schools Edgewood
High Schools Edgewood
School District Richland-Bean Blossom Community Schools
Read Less Info
Want to know what your home might be worth? Contact us for a FREE valuation!

Our team is ready to help you sell your home for the highest possible price ASAP

IDX information provided by the Indiana Regional MLS
Bought with John Saunders • Saunders & Associates
GET MORE INFORMATION







