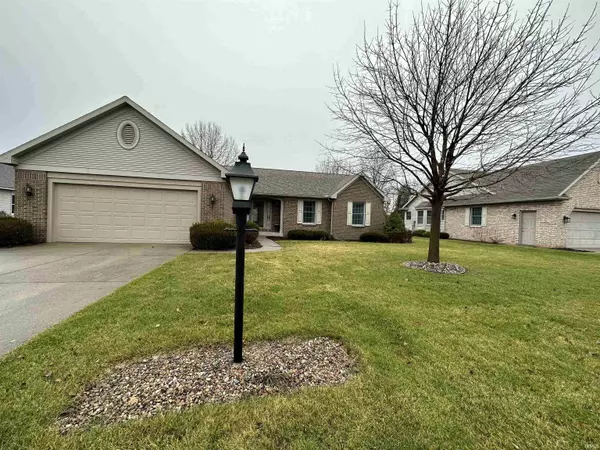$280,000
$299,900
6.6%For more information regarding the value of a property, please contact us for a free consultation.
3 Beds
2 Baths
1,817 SqFt
SOLD DATE : 04/14/2023
Key Details
Sold Price $280,000
Property Type Single Family Home
Sub Type Site-Built Home
Listing Status Sold
Purchase Type For Sale
Square Footage 1,817 sqft
Subdivision Meadows Of College Green
MLS Listing ID 202300136
Sold Date 04/14/23
Style One Story
Bedrooms 3
Full Baths 2
HOA Fees $16/ann
Abv Grd Liv Area 1,607
Total Fin. Sqft 1817
Year Built 1995
Annual Tax Amount $2,348
Tax Year 2022
Lot Size 0.260 Acres
Property Description
*****$5,000 redecorating allowance or to be used however buyer wants.***** This meticulously maintained home is now waiting for you!! This sprawling Ranch features 3 bedrooms, 2 baths, a gas fireplace, formal dining, an eat-in kitchen, large foyer and Main Level Laundry, along with irrigation system. The lower level offers a partially finished family room, and plenty of storage along with a work bench. Also being offered with this home is a new gas hot water heater, and sump pump, the range and microwave are newer as well. Don't miss out!!
Location
State IN
Area Elkhart County
Direction College Avenue to Canton Drive to Garland, house is on North side.
Rooms
Family Room 28 x 15
Basement Full Basement, Partially Finished
Dining Room 12 x 9
Kitchen Main, 18 x 10
Interior
Heating Gas, Forced Air
Cooling Central Air
Fireplaces Number 1
Fireplaces Type Living/Great Rm, Gas Log
Appliance Dishwasher, Microwave, Refrigerator, Range-Electric, Sump Pump, Water Heater Gas, Water Softener-Owned
Laundry Main
Exterior
Exterior Feature Sidewalks
Parking Features Attached
Garage Spaces 2.0
Amenities Available Built-in Desk, Cable Available, Ceiling Fan(s), Closet(s) Walk-in, Disposal, Dryer Hook Up Gas/Elec, Eat-In Kitchen, Foyer Entry, Garage Door Opener, Irrigation System, Landscaped, Patio Open, Workshop, Main Level Bedroom Suite, Formal Dining Room, Great Room, Main Floor Laundry, Sump Pump, Washer Hook-Up
Building
Lot Description Level
Story 1
Foundation Full Basement, Partially Finished
Sewer City
Water City
Architectural Style Ranch
Structure Type Brick,Vinyl
New Construction No
Schools
Elementary Schools Parkside
Middle Schools Goshen
High Schools Goshen
School District Goshen Community Schools
Others
Financing Cash,Conventional
Read Less Info
Want to know what your home might be worth? Contact us for a FREE valuation!

Our team is ready to help you sell your home for the highest possible price ASAP

IDX information provided by the Indiana Regional MLS
Bought with Toni Bontrager • Berkshire Hathaway HomeServices Elkhart






