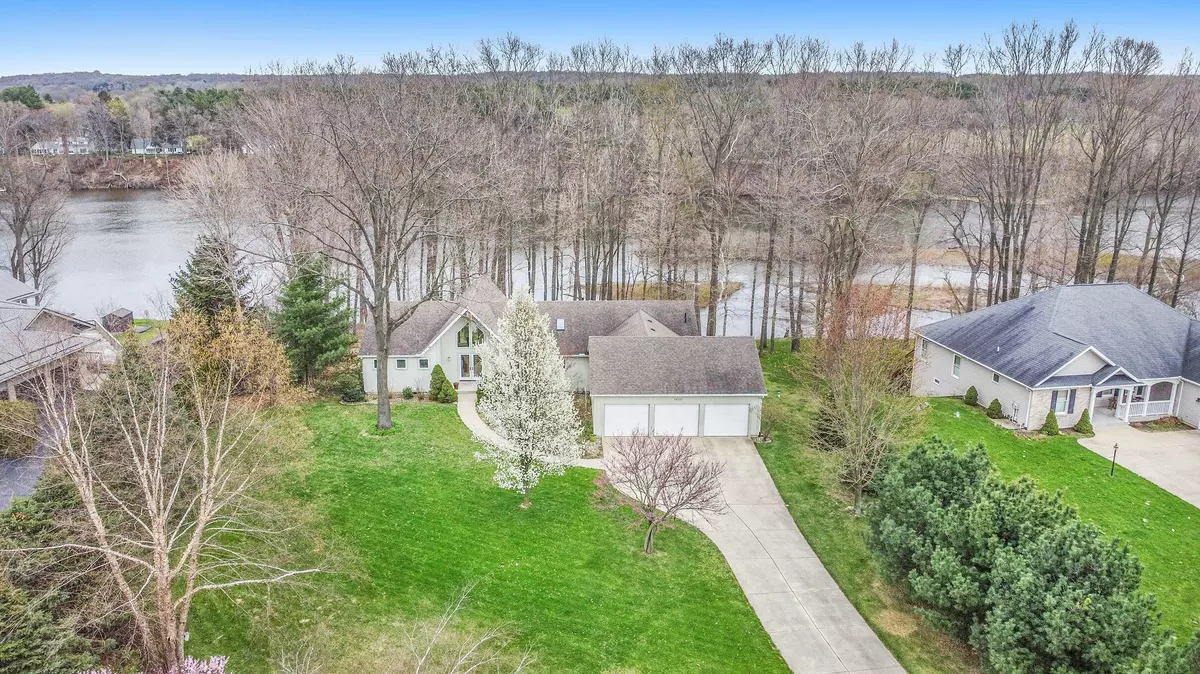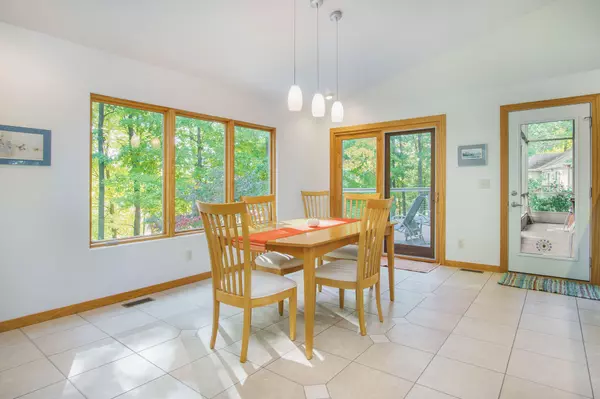$532,500
$589,900
9.7%For more information regarding the value of a property, please contact us for a free consultation.
3 Beds
3 Baths
1,935 SqFt
SOLD DATE : 02/28/2023
Key Details
Sold Price $532,500
Property Type Single Family Home
Sub Type Single Family Residence
Listing Status Sold
Purchase Type For Sale
Square Footage 1,935 sqft
Price per Sqft $275
Municipality Niles Twp3
Subdivision Riverside Estates
MLS Listing ID 22044137
Sold Date 02/28/23
Style Contemporary
Bedrooms 3
Full Baths 2
Half Baths 1
Year Built 2005
Annual Tax Amount $4,859
Tax Year 2022
Lot Size 1.140 Acres
Acres 1.14
Lot Dimensions 130 X 410 X 143 X 354
Property Description
Stunning custom-built waterfront home with river access on 1+ acre on the St Joseph River. Short commute to South Bend, St. Joseph/Benton Harbor, and Lake MI. Thoughtfully designed for sweeping water views throughout the home! Prepare to be amazed as you step into this home with its breath-taking floor-to-ceiling windows that overlook the river and WOW every visitor. Living room has wood floors, vaulted ceilings with recessed lighting, that amazing river view, and a dual sided fireplace that connects to the dining room. Gourmet kitchen has all the space you'll need to create meals of all sizes. Large center island, breakfast bar, and additional prep space make entertaining a breeze. New stainless-steel appliances, beautiful solid cherry cabinets built-in oven (in addition to the range), and lots of pantry space. Off the kitchen is the laundry area, half bath, multiple storage closets, and access to the huge, screened porch that is perfect for enjoying bug-free outdoor living! Or kick back on the large deck that is constructed for maximum river viewing! Main floor primary bedroom has great light, built-in shelving, and an en-suite bath with soaker tub, separate shower with bench, large dual sink vanity, and walk-in closet. The walkout lower level has a lovely family room with access to the backyard patio with river views. Private office area with dual desks and sliding barn doors - great for working, gaming, or online school. 2 bedrooms, a full bath, and lots of storage space completes the lower level. Extra deep 3-car garage, cement board siding, and wired for a generator. Enjoy the natural surroundings with quiet fields, wildlife (turkeys, foxes, deer, bald eagles), and the Trillium Ravine Preserve just down the street - a 15-acre park with walking paths and wildflowers. Choose Buchanan schools with their Promise Program or Niles schools. Close to Fernwood Botanical Gardens, River St Joe Brewery, and just 90 minutes to Chicago. built-in oven (in addition to the range), and lots of pantry space. Off the kitchen is the laundry area, half bath, multiple storage closets, and access to the huge, screened porch that is perfect for enjoying bug-free outdoor living! Or kick back on the large deck that is constructed for maximum river viewing! Main floor primary bedroom has great light, built-in shelving, and an en-suite bath with soaker tub, separate shower with bench, large dual sink vanity, and walk-in closet. The walkout lower level has a lovely family room with access to the backyard patio with river views. Private office area with dual desks and sliding barn doors - great for working, gaming, or online school. 2 bedrooms, a full bath, and lots of storage space completes the lower level. Extra deep 3-car garage, cement board siding, and wired for a generator. Enjoy the natural surroundings with quiet fields, wildlife (turkeys, foxes, deer, bald eagles), and the Trillium Ravine Preserve just down the street - a 15-acre park with walking paths and wildflowers. Choose Buchanan schools with their Promise Program or Niles schools. Close to Fernwood Botanical Gardens, River St Joe Brewery, and just 90 minutes to Chicago.
Location
State MI
County Berrien
Area Southwestern Michigan - S
Direction Walton Road, east side of bypass, turn on E Geyer Road and follow around to Riverside
Body of Water St Joseph River
Rooms
Basement Full
Interior
Interior Features Ceiling Fans, Ceramic Floor, Garage Door Opener, LP Tank Rented, Water Softener/Owned, Wood Floor, Kitchen Island, Pantry
Heating Forced Air
Cooling Central Air
Fireplaces Number 1
Fireplaces Type Formal Dining, Gas Log, Living
Fireplace true
Appliance Built-In Electric Oven, Dishwasher, Microwave, Range, Refrigerator
Exterior
Exterior Feature Scrn Porch, Patio, Deck(s)
Parking Features Attached
Garage Spaces 3.0
Waterfront Description River
View Y/N No
Garage Yes
Building
Lot Description Wooded
Story 1
Sewer Septic System
Water Well
Architectural Style Contemporary
Structure Type Hard/Plank/Cement Board
New Construction No
Schools
School District Buchanan
Others
Tax ID 111400200005349
Acceptable Financing Cash, Conventional
Listing Terms Cash, Conventional
Read Less Info
Want to know what your home might be worth? Contact us for a FREE valuation!

Our team is ready to help you sell your home for the highest possible price ASAP






