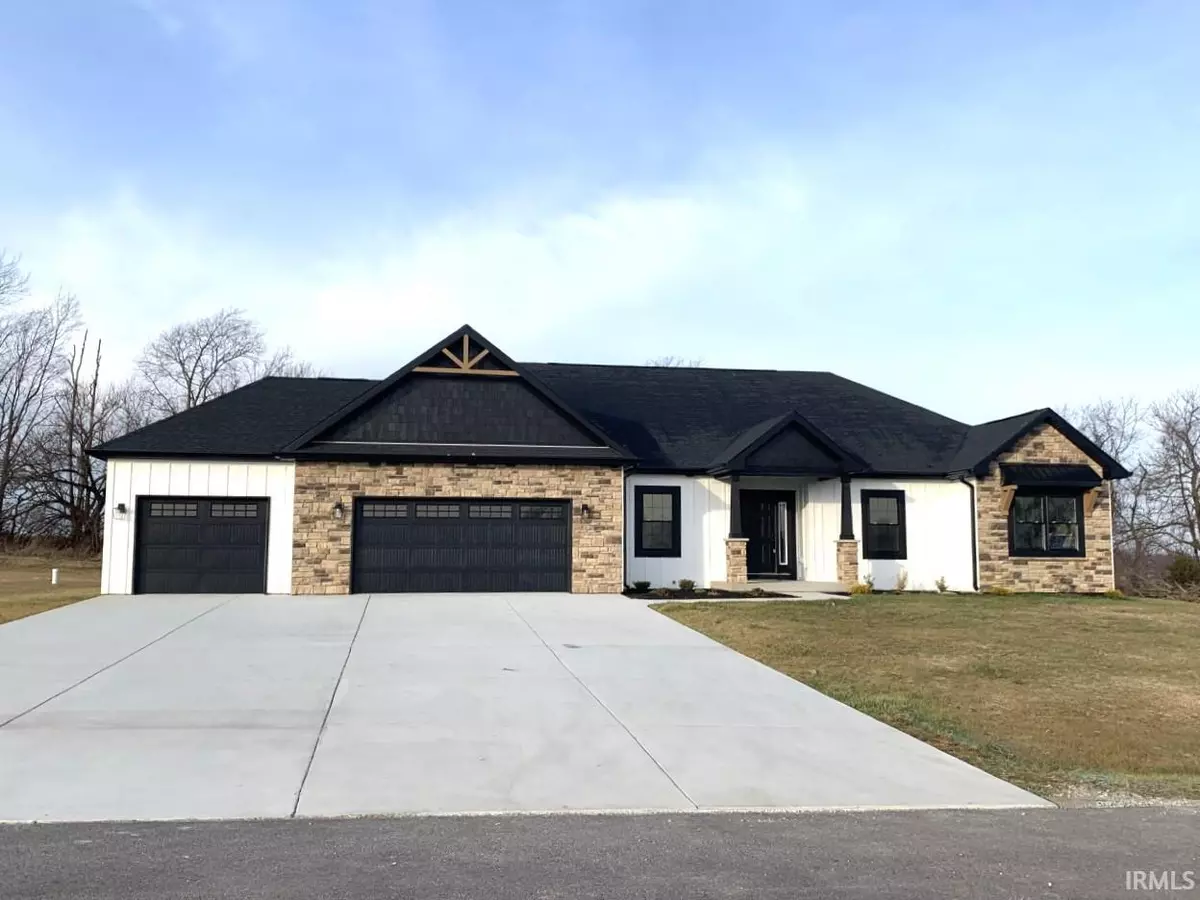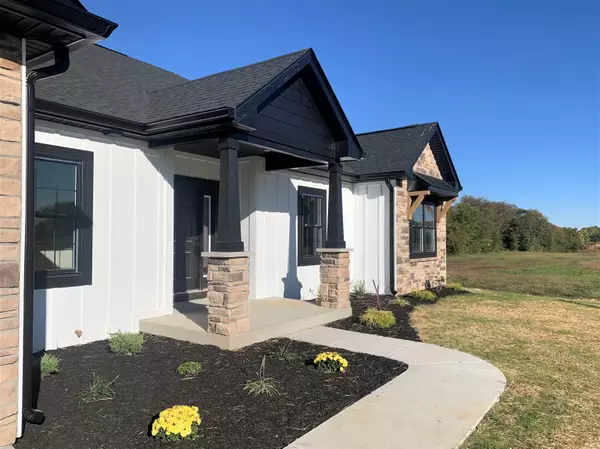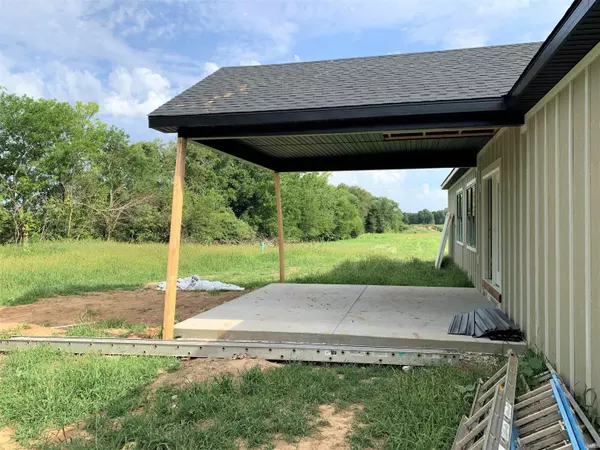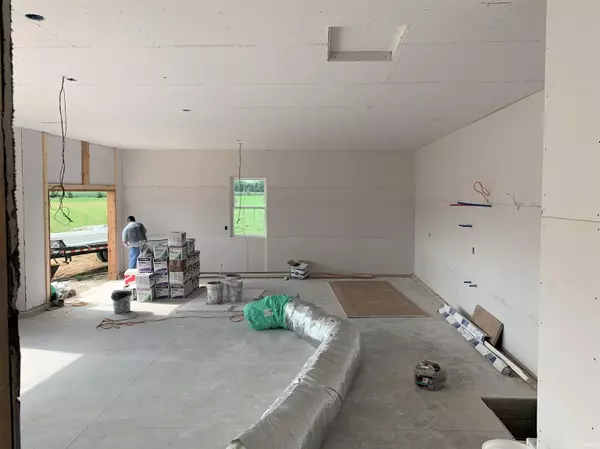$376,500
$397,000
5.2%For more information regarding the value of a property, please contact us for a free consultation.
4 Beds
3 Baths
2,319 SqFt
SOLD DATE : 02/24/2023
Key Details
Sold Price $376,500
Property Type Single Family Home
Sub Type Site-Built Home
Listing Status Sold
Purchase Type For Sale
Square Footage 2,319 sqft
Subdivision Hunters Glen
MLS Listing ID 202233083
Sold Date 02/24/23
Style One Story
Bedrooms 4
Full Baths 2
Half Baths 1
HOA Fees $8/ann
Abv Grd Liv Area 2,319
Total Fin. Sqft 2319
Year Built 2022
Annual Tax Amount $42
Tax Year 2022
Lot Size 0.959 Acres
Property Description
Check out this 4 bed 2.5 bath Craftsman ranch located in the South Montgomery School district. Hunters Glen Phase 2 is offering this 2300 + sq ft ranch with an attached 3 car garage. This home features an open floor plan with a spacious kitchen. Kitchen boasts white cabinets, quartz counter tops, large walk-in pantry and stainless-steal appliances. The great room offers vaulted ceilings with a shiplap gas log fireplace. Master suite offers two large walk in closets, double sinks and a huge tiled shower. Other features include 3 additional large bedrooms, a very large laundry room along with another 1.5 baths. Outside you will enjoy the country setting on your covered back patio. Don't miss this brand new construction on approx 1 acre.
Location
State IN
Area Montgomery County
Direction 47 South to 150 South to Hunters Glen Subdivision Phase 2. Enter subdivision. Home on left.
Rooms
Basement Crawl
Dining Room 13 x 13
Kitchen Main, 13 x 10
Interior
Heating Gas, Forced Air
Cooling Central Air
Fireplaces Number 1
Fireplaces Type Living/Great Rm
Appliance Dishwasher, Microwave, Refrigerator, Range-Electric, Water Heater Electric
Laundry Main, 11 x 6
Exterior
Parking Features Attached
Garage Spaces 3.0
Amenities Available Ceilings-Vaulted, Closet(s) Walk-in, Detector-Smoke, Patio Covered, Main Floor Laundry
Building
Lot Description 0-2.9999
Story 1
Foundation Crawl
Sewer Septic
Water Well
Architectural Style Ranch
Structure Type Other
New Construction No
Schools
Elementary Schools New Market
Middle Schools Southmont
High Schools Southmont
School District South Montgomery Community S.D.
Others
Financing Conventional,FHA,VA
Read Less Info
Want to know what your home might be worth? Contact us for a FREE valuation!

Our team is ready to help you sell your home for the highest possible price ASAP

IDX information provided by the Indiana Regional MLS
Bought with LAF NonMember • NonMember LAF






