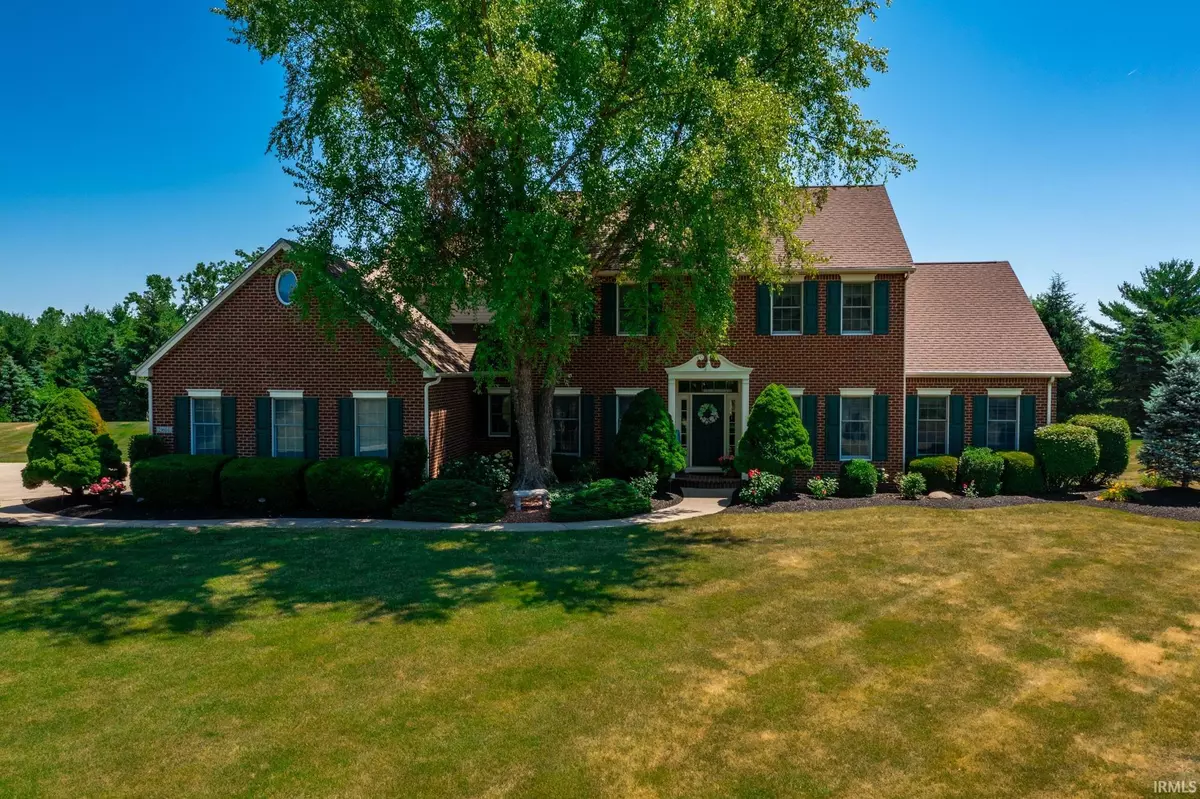$525,000
$550,000
4.5%For more information regarding the value of a property, please contact us for a free consultation.
4 Beds
5 Baths
4,456 SqFt
SOLD DATE : 11/30/2022
Key Details
Sold Price $525,000
Property Type Single Family Home
Sub Type Site-Built Home
Listing Status Sold
Purchase Type For Sale
Square Footage 4,456 sqft
Subdivision Brookfield Estates
MLS Listing ID 202237974
Sold Date 11/30/22
Style Two Story
Bedrooms 4
Full Baths 4
Half Baths 1
HOA Fees $16/ann
Abv Grd Liv Area 3,256
Total Fin. Sqft 4456
Year Built 1994
Annual Tax Amount $3,447
Tax Year 2022
Lot Size 2.470 Acres
Property Description
Exclusive Brookfield Estates home offers executive living on a serene 2-acre lot. This home boasts multiple living spaces with a formal living room, informal LR with beautiful FP, dining room, den with built-in bookshelves, and a huge LL family room/rec area. Large eat-in kitchen has Corian counters, custom hickory cabinetry, pantry, farmhouse sink, stylish back splash. Laundry room provides cabinetry, sink, laundry chute. Main floor bedroom suite is tucked away and includes double vanity, jacuzzi, tiled shower, water closet, walk-in closet. Three additional bedrooms on the second floor also have walk-in closets. Lower level provides a huge family room, separate area perfect for a game table, huge unfinished area, and a bath. Nice garage offers floor drains, utility door, pegboard, attic storage, stair access to LL. Bonus features include exterior and lower level interior painting 2019, carpet on first and second floor 2020, kitchen refrigerator 2019, invisible fence, 2 furnaces and a/c units, 2 water heaters 2016, Andersen windows, sump pump 2022.
Location
State IN
Area Huntington County
Direction US 24 west to Brookfield Estates. Turn north to house on right.
Rooms
Family Room 42 x 15
Basement Finished
Dining Room 14 x 12
Kitchen Main, 22 x 15
Interior
Heating Gas, Forced Air
Cooling Central Air
Flooring Carpet, Hardwood Floors, Tile
Fireplaces Number 1
Fireplaces Type Living/Great Rm
Appliance Dishwasher, Microwave, Refrigerator, Washer, Window Treatments, Dehumidifier, Dryer-Gas, Kitchen Exhaust Hood, Range-Electric, Sump Pump+Battery Backup, Water Heater Gas, Water Softener-Owned, Window Treatment-Blinds
Laundry Main, 11 x 6
Exterior
Exterior Feature None
Parking Features Attached
Garage Spaces 3.0
Fence None
Amenities Available 1st Bdrm En Suite, Attic Pull Down Stairs, Attic Storage, Built-In Bookcase, Cable Ready, Ceiling-Cathedral, Ceiling Fan(s), Closet(s) Walk-in, Countertops-Solid Surf, Deck Open, Detector-Carbon Monoxide, Detector-Smoke, Disposal, Dryer Hook Up Gas, Eat-In Kitchen, Foyer Entry, Garage Door Opener, Jet Tub, Kitchen Island, Landscaped, Pantry-Walk In, Porch Covered, Range/Oven Hook Up Elec, Twin Sink Vanity, Utility Sink, Stand Up Shower, Tub/Shower Combination, Main Level Bedroom Suite, Formal Dining Room, Main Floor Laundry, Sump Pump, Custom Cabinetry
Roof Type Asphalt
Building
Lot Description Level
Story 2
Foundation Finished
Sewer Septic
Water Well
Architectural Style Traditional
Structure Type Brick,Vinyl
New Construction No
Schools
Elementary Schools Roanoke
Middle Schools Crestview
High Schools Huntington North
School District Huntington County Community
Others
Financing Cash,Conventional,VA
Read Less Info
Want to know what your home might be worth? Contact us for a FREE valuation!

Our team is ready to help you sell your home for the highest possible price ASAP

IDX information provided by the Indiana Regional MLS
Bought with Tamara Braun • North Eastern Group Realty






