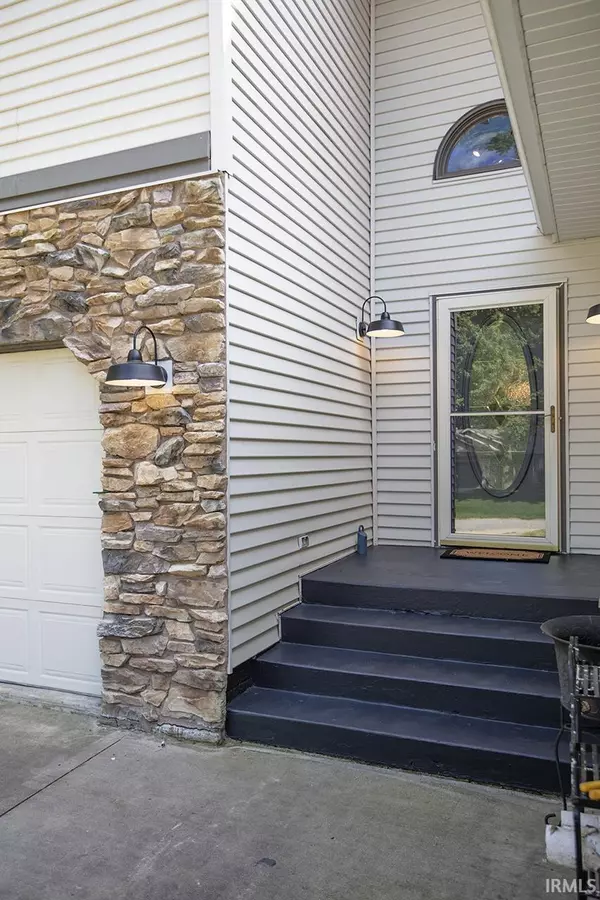$315,000
$350,000
10.0%For more information regarding the value of a property, please contact us for a free consultation.
3 Beds
3 Baths
2,497 SqFt
SOLD DATE : 11/23/2022
Key Details
Sold Price $315,000
Property Type Single Family Home
Sub Type Site-Built Home
Listing Status Sold
Purchase Type For Sale
Square Footage 2,497 sqft
Subdivision Walden Woods
MLS Listing ID 202237829
Sold Date 11/23/22
Style Two Story
Bedrooms 3
Full Baths 2
Half Baths 1
Abv Grd Liv Area 2,023
Total Fin. Sqft 2497
Year Built 1994
Annual Tax Amount $1,678
Tax Year 2022
Lot Size 0.780 Acres
Property Description
Private setting on 3/4 of an acre, no covenants, Middlebury Schools, how many boxes did that check? Absolutely stunning home, new flooring, new paint, new light fixtures, new bathroom fixtures...new new new. Soaring ceilings and peaceful views are what you'll experience when you step into this bedroom (with 4th bedroom option downstairs) walk out two story home. 1st Bedroom EnSuite on the main level, 2 large bedrooms upstairs and full bath, 4th bedroom option downstairs walk out.. Large eat in kitchen and plenty of storage in the basement. This one is ready for you to move right in!
Location
State IN
Area Elkhart County
Direction US 20 East to County road 29. South on 29 then right on Arbor Vista, home is on the left.
Rooms
Basement Full Basement, Partially Finished, Walk-Out Basement
Ensuite Laundry Lower
Interior
Laundry Location Lower
Heating Gas, Forced Air
Cooling Central Air
Flooring Carpet, Vinyl
Fireplaces Number 1
Fireplaces Type Family Rm, Gas Log
Appliance Dishwasher, Refrigerator, Washer, Dryer-Gas, Kitchen Exhaust Hood, Range-Gas
Laundry Lower, 12 x 14
Exterior
Garage Attached
Garage Spaces 2.0
Amenities Available 1st Bdrm En Suite, Ceiling-Cathedral, Closet(s) Walk-in, Eat-In Kitchen, Foyer Entry, Garage Door Opener, Porch Screened, Stand Up Shower, Tub/Shower Combination, Main Level Bedroom Suite, Great Room
Waterfront No
Building
Lot Description Irregular, Partially Wooded
Story 2
Foundation Full Basement, Partially Finished, Walk-Out Basement
Sewer Septic
Water Well
Structure Type Brick,Vinyl
New Construction No
Schools
Elementary Schools Orchardview
Middle Schools Northridge
High Schools Northridge
School District Middlebury Community Schools
Others
Financing Cash,Conventional,FHA,USDA,VA
Read Less Info
Want to know what your home might be worth? Contact us for a FREE valuation!

Our team is ready to help you sell your home for the highest possible price ASAP

IDX information provided by the Indiana Regional MLS
Bought with Cody Carlson • Cressy & Everett- Elkhart
GET MORE INFORMATION







