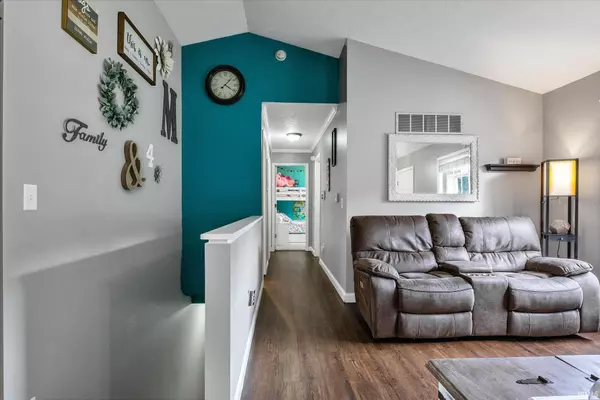$250,000
$250,000
For more information regarding the value of a property, please contact us for a free consultation.
3 Beds
2 Baths
1,729 SqFt
SOLD DATE : 10/12/2022
Key Details
Sold Price $250,000
Property Type Single Family Home
Sub Type Site-Built Home
Listing Status Sold
Purchase Type For Sale
Square Footage 1,729 sqft
Subdivision Meadow Glen Estates
MLS Listing ID 202235991
Sold Date 10/12/22
Style One Story
Bedrooms 3
Full Baths 2
Abv Grd Liv Area 988
Total Fin. Sqft 1729
Year Built 2005
Annual Tax Amount $1,432
Tax Year 2022
Lot Size 0.340 Acres
Property Sub-Type Site-Built Home
Property Description
As you are pulling up to this beautiful 3 bedroom, 2 bathroom ranch in the desirable Jimtown school district you will be impressed with the meticulously maintained property.  Spring will reveal the attention that this owner has given to make this property stand out.  A well landscaped 6â high fenced in backyard and 25 x 20 attached deck will provide enjoyment and privacy as you entertain friends and family. Never worry about green grass because this lawn is covered with an irrigation system. Store anything you want in the sturdy 12 X 12 shed. Home is protected by a Vivent Home Security System. Prepare to be impressed by the tasteful and refreshed interior.  The kitchen/dining area is tiled and accented with a glass tile backsplash from counter to cabinet. The kitchen also features a stunning white/light gray granite countertop with an undermount stainless steel sink. This home comes with the complimentary new Samsung dishwasher(2022), new Samsung refrigerator(2020), Whirlpool microwave and range. The 2 bathrooms have recently been updated with tile floors and bath walls - the sinks and fixtures have been updated within the last 5 years. This home offers a master ensuite and two additional bedrooms on the main level. Down stairs you will find a second living space and a wet bar - perfect man cave or entertaining space! Don't miss the tile accents in the bar area! The lower level has an egress window accessible for safety.  Approximately 1/3 of the lower level is separated for laundry, water softener, and storage making this an organizer's dream. New HVAC was installed in 2021 and has been serviced twice a year. Schedule a showing with your favorite agent today!
Location
State IN
Area Elkhart County
Direction Lincolnway East then head north on Tower, To Gregory home is on your Right.
Rooms
Basement Partially Finished
Interior
Heating Forced Air, Gas
Cooling Central Air
Appliance Dishwasher, Microwave, Refrigerator, Oven-Gas, Range-Gas, Water Heater Gas
Laundry Basement
Exterior
Parking Features Attached
Garage Spaces 2.0
Fence Wood
Amenities Available Dryer Hook Up Gas, Garage Door Opener, Irrigation System, Landscaped, Wet Bar, Main Level Bedroom Suite, Washer Hook-Up
Roof Type Shingle
Building
Lot Description Level
Story 1
Foundation Partially Finished
Sewer Septic
Water Public
Architectural Style Ranch
Structure Type Vinyl
New Construction No
Schools
Elementary Schools Jimtown
Middle Schools Jimtown
High Schools Jimtown
School District Baugo Community
Read Less Info
Want to know what your home might be worth? Contact us for a FREE valuation!

Our team is ready to help you sell your home for the highest possible price ASAP

IDX information provided by the Indiana Regional MLS
Bought with Kathy White • Berkshire Hathaway HomeServices Northern Indiana Real Estate






