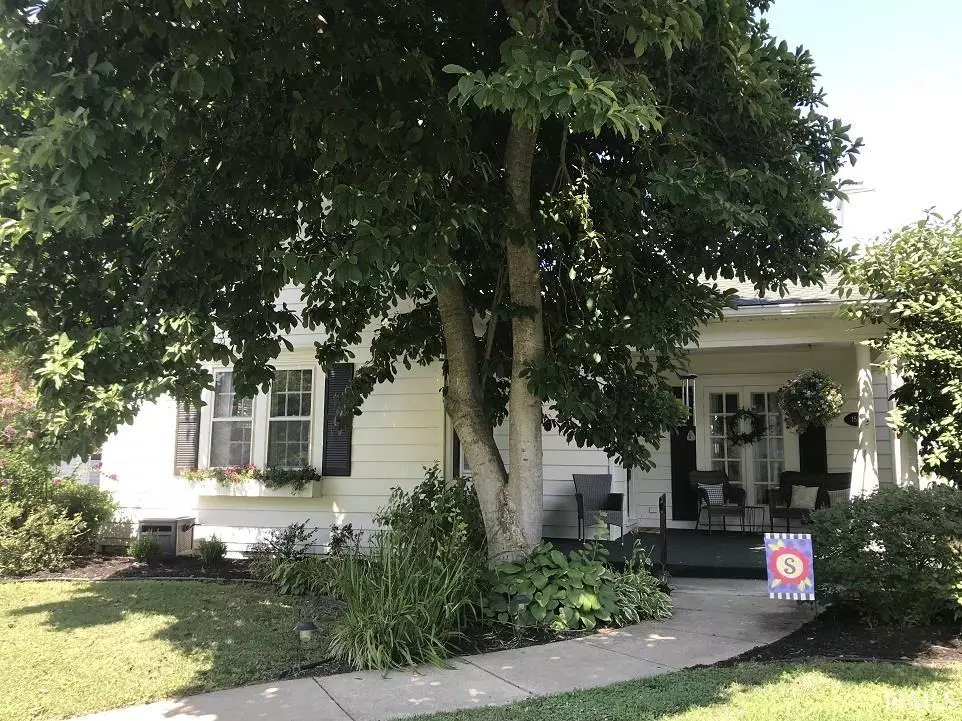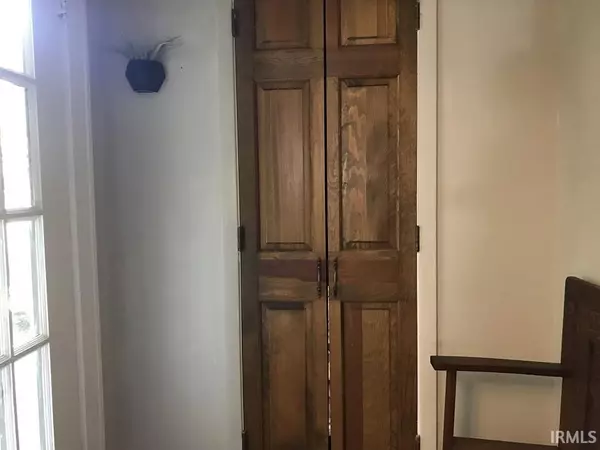$219,900
$226,900
3.1%For more information regarding the value of a property, please contact us for a free consultation.
3 Beds
2 Baths
2,496 SqFt
SOLD DATE : 10/12/2022
Key Details
Sold Price $219,900
Property Type Single Family Home
Sub Type Site-Built Home
Listing Status Sold
Purchase Type For Sale
Square Footage 2,496 sqft
Subdivision Easthams
MLS Listing ID 202228996
Sold Date 10/12/22
Style One Story
Bedrooms 3
Full Baths 2
Abv Grd Liv Area 1,477
Total Fin. Sqft 2496
Year Built 1926
Annual Tax Amount $1,578
Tax Year 2122
Lot Size 7,884 Sqft
Property Description
Beautiful place to call home! This well cared for bungalow sits at the top of Burnett Lane within walking distance to Gregg Park. Well landscaped lot, covered front porch, entryway, inviting living room with fireplace, 3 bedrooms, one currently used as an office with great view of backyard, formal dining room, kitchen with new appliances which stay with the home, 2 full baths, one on the main level, 2nd on the lower level along with a large rec room, flex room, laundry room with washer, dryer and utility sink, detached garage and privacy fenced backyard with patio area complete this wonderful home. Average electric a month: $143.00, average gas a month: $106.00.
Location
State IN
Area Knox County
Zoning R1
Direction From Washington Ave (7th St.) & St. Clair St., head east on Washington Ave., turn right on Burnett Lane, property will be on the left.
Rooms
Family Room 27 x 21
Basement Crawl, Partial Basement, Partially Finished
Dining Room 13 x 14
Kitchen Main, 13 x 14
Interior
Heating Forced Air, Gas
Cooling Central Air
Flooring Carpet, Laminate, Vinyl
Fireplaces Number 1
Fireplaces Type Living/Great Rm
Appliance Dishwasher, Microwave, Refrigerator, Washer, Dryer-Electric, Range-Electric, Water Heater Gas
Laundry Basement, 14 x 12
Exterior
Exterior Feature Sidewalks
Parking Features Detached
Garage Spaces 1.0
Fence Privacy
Amenities Available Breakfast Bar, Ceiling Fan(s), Detector-Smoke, Disposal, Dryer Hook Up Electric, Foyer Entry, Garage Door Opener, Patio Open, Porch Covered, Range/Oven Hook Up Elec, Utility Sink, Stand Up Shower, Tub/Shower Combination, Formal Dining Room, Sump Pump, Washer Hook-Up
Roof Type Asphalt,Shingle
Building
Lot Description 0-2.9999, Level
Story 1
Foundation Crawl, Partial Basement, Partially Finished
Sewer Public
Water Public
Architectural Style Bungalow
Structure Type Metal
New Construction No
Schools
Elementary Schools Franklin
Middle Schools Clark
High Schools Lincoln
School District Vincennes Community School Corp.
Others
Financing Cash,Conventional,FHA,USDA,VA
Read Less Info
Want to know what your home might be worth? Contact us for a FREE valuation!

Our team is ready to help you sell your home for the highest possible price ASAP

IDX information provided by the Indiana Regional MLS
Bought with Phil Corrona • Realty One Group Dream






