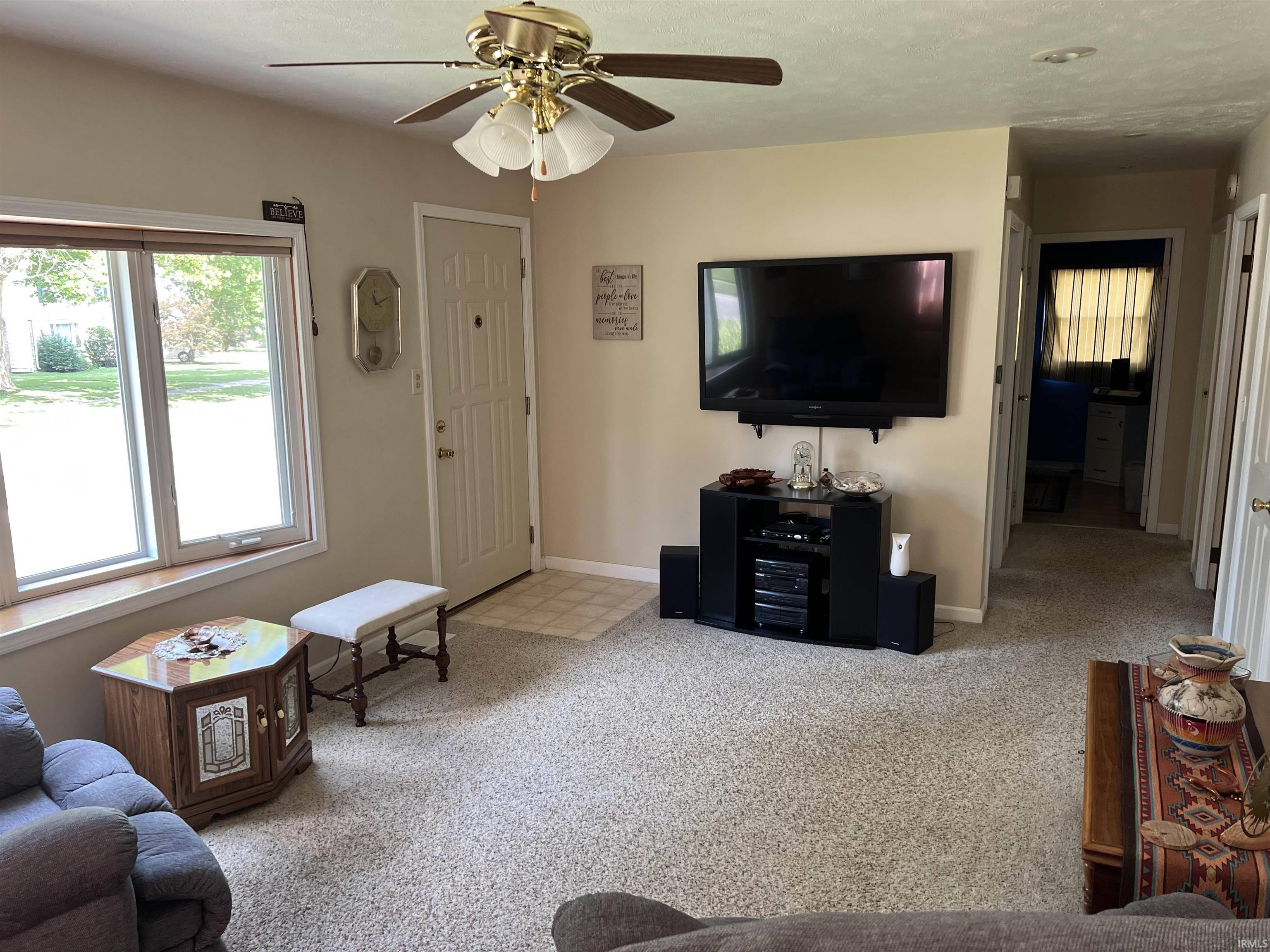$162,000
$162,000
For more information regarding the value of a property, please contact us for a free consultation.
3 Beds
2 Baths
1,656 SqFt
SOLD DATE : 08/12/2022
Key Details
Sold Price $162,000
Property Type Single Family Home
Sub Type Site-Built Home
Listing Status Sold
Purchase Type For Sale
Square Footage 1,656 sqft
Subdivision Beverly Heights
MLS Listing ID 202228978
Sold Date 08/12/22
Style One Story
Bedrooms 3
Full Baths 2
Abv Grd Liv Area 1,008
Total Fin. Sqft 1656
Year Built 1952
Annual Tax Amount $1,072
Tax Year 20222023
Lot Size 6,098 Sqft
Property Sub-Type Site-Built Home
Property Description
Brilliantly Updated and Spacious Home in South Bend! Picturesquely located on corner lot in a highly sought-after area, this 3BR/2BA property radiates cheerful vibes with a meticulously maintained yard and an attractive exterior color scheme. Bursting with desirable features and advantages, the interior welcomes with an entertainment-ready floorplan, tons of natural light, updated kitchen with a gas range, and a large living room with carpet (hardwood underneath). Ideal for summertime grilling, the fully fenced backyard has a Trex deck w/retractable awning, 10â X 12â shed, hot tub, and privacy fencing. For indoor gatherings, the lower-level has a family room, an updated full bathroom, storage space, and a bedroom/office. Other features: attached heated 2-car garage, alarm system, water softener, newer furnace and A/C (2019), newer water heater (2020), roof (approx 13 years), clean dry basement, irrigation system, close to shops, and more! Come See Today!
Location
State IN
Area St. Joseph County
Direction Michigan Street to Tasher, corner of Tasher and Jennings
Rooms
Basement Partial Basement, Partially Finished
Interior
Heating Gas, Forced Air
Cooling Central Air
Flooring Carpet, Hardwood Floors, Laminate
Appliance Dishwasher, Refrigerator, Washer, Dryer-Gas, Oven-Gas, Range-Gas, Sump Pump, Water Heater Gas, Water Softener-Owned
Laundry Lower
Exterior
Parking Features Attached
Garage Spaces 2.0
Fence Privacy
Amenities Available Hot Tub/Spa, Alarm System-Security, Cable Ready, Ceiling Fan(s), Deck Open, Detector-Smoke, Garage Door Opener, Irrigation System, Landscaped, Open Floor Plan, Stand Up Shower, Tub/Shower Combination, Formal Dining Room, Garage-Heated, Sump Pump, Washer Hook-Up, Garage Utilities
Roof Type Shingle
Building
Lot Description Corner
Story 1
Foundation Partial Basement, Partially Finished
Sewer City
Water City
Architectural Style Ranch
Structure Type Aluminum,Vinyl
New Construction No
Schools
Elementary Schools Monroe
Middle Schools Jackson
High Schools Riley
School District South Bend Community School Corp.
Others
Financing Cash,Conventional,FHA,VA
Read Less Info
Want to know what your home might be worth? Contact us for a FREE valuation!

Our team is ready to help you sell your home for the highest possible price ASAP

IDX information provided by the Indiana Regional MLS
Bought with Cayla Morris • Central Management Realty






