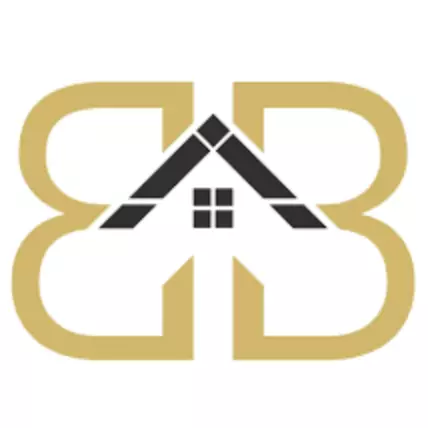$600,000
$625,000
4.0%For more information regarding the value of a property, please contact us for a free consultation.
5 Beds
4 Baths
4,365 SqFt
SOLD DATE : 09/09/2022
Key Details
Sold Price $600,000
Property Type Single Family Home
Sub Type Site-Built Home
Listing Status Sold
Purchase Type For Sale
Square Footage 4,365 sqft
Subdivision Devonshire
MLS Listing ID 202220842
Sold Date 09/09/22
Style Two Story
Bedrooms 5
Full Baths 3
Half Baths 1
HOA Fees $18/ann
Abv Grd Liv Area 3,065
Total Fin. Sqft 4365
Year Built 2004
Annual Tax Amount $4,414
Tax Year 2021
Lot Size 0.462 Acres
Property Sub-Type Site-Built Home
Property Description
PRICE REDUCED $25K!!! GREAT-HOUSE-TERRIFIC-LOCATION-QUIET-NEIGHBORHOOD-BEAUTIFUL- BACKYARD WITH SWIMMING POOL- IN PMH SCHOOL DISTRICT!!! Yes, this 5 bedroom home in Devonshire has it all. Kitchen has maple cabinets, a large island with seating for 4, built-in desk, pantry, tile floors and is open to the living room with its brick wall and fireplace. The adjacent dining area leads out to the heated and cooled sunroom, overlooking the saltwater pool (brand new liner) which is also heated and the magnificent large backyard with its fire pit and beautifully manicured lawn. Upstairs the master bedroom with tray ceiling features a large walk-in closet with full bath, shower, jacuzzi tub and his and hers sinks. Thereâs 3 additional bedrooms and a full bath that fills out the upper floor. Lower level is a great entertaining spot with a bar area with sink and fridge, the perfect location for a pool table or game room. Newly installed carpeting and in addition, there is a 5th bedroom with a full bath. A great place for overnight visitors! Also, note the upgrades that have taken place recently that include a newer Trane furnace and air conditioner, newer high end bamboo floors, and a new five burner gas stove with oven that doubles as an air fryer. The landscaping was refreshed with all new plants in 2021. There is also plenty of storage space in the lower level plus the 3 stall car garage.
Location
State IN
Area St. Joseph County
Direction Adams Rd, north on East Pointe Dr, right on Tenbury, right on Bromley
Rooms
Family Room 39 x 23
Basement Finished, Full Basement
Dining Room 14 x 17
Kitchen Main, 19 x 16
Interior
Heating Gas, Conventional
Cooling Central Air
Flooring Carpet, Hardwood Floors, Stone, Tile
Fireplaces Number 1
Fireplaces Type Family Rm, Gas Log
Appliance Dishwasher, Microwave, Refrigerator, Window Treatments, Pool Equipment, Range-Gas, Sump Pump, Water Heater Gas, Water Softener-Owned
Laundry Main, 8 x 6
Exterior
Parking Features Attached
Garage Spaces 3.0
Fence Full, Privacy
Pool Below Ground
Amenities Available 1st Bdrm En Suite, Alarm System-Security, Bar, Built-in Desk, Cable Available, Ceiling-Tray, Ceiling Fan(s), Closet(s) Walk-in, Countertops-Stone, Crown Molding, Deck Open, Disposal, Firepit, Foyer Entry, Garage Door Opener, Jet Tub, Irrigation System, Kitchen Island, Landscaped, Open Floor Plan, Porch Florida, Utility Sink, Stand Up Shower, Formal Dining Room, Main Floor Laundry, Sump Pump, Garage Utilities, Jack & Jill Bath
Roof Type Asphalt,Shingle
Building
Lot Description Level, 0-2.9999
Story 2
Foundation Finished, Full Basement
Sewer Septic
Water Well
Structure Type Brick,Vinyl
New Construction No
Schools
Elementary Schools Northpoint
Middle Schools Discovery
High Schools Penn
School District Penn-Harris-Madison School Corp.
Others
Financing Cash,Conventional
Read Less Info
Want to know what your home might be worth? Contact us for a FREE valuation!

Our team is ready to help you sell your home for the highest possible price ASAP

IDX information provided by the Indiana Regional MLS
Bought with Douglas Birkey • Cressy & Everett - South Bend
GET MORE INFORMATION







