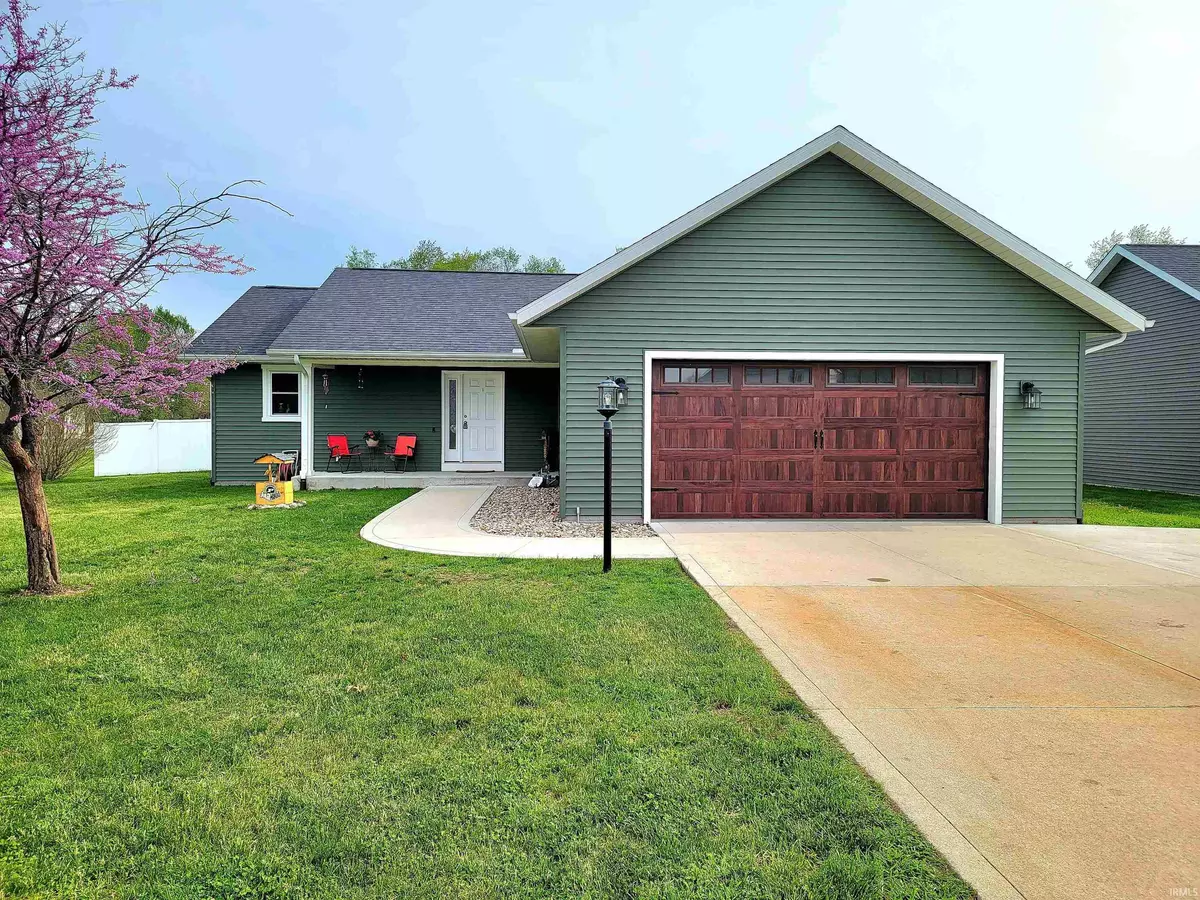$273,500
$289,900
5.7%For more information regarding the value of a property, please contact us for a free consultation.
3 Beds
2 Baths
2,128 SqFt
SOLD DATE : 06/17/2022
Key Details
Sold Price $273,500
Property Type Single Family Home
Sub Type Site-Built Home
Listing Status Sold
Purchase Type For Sale
Square Footage 2,128 sqft
Subdivision None
MLS Listing ID 202217610
Sold Date 06/17/22
Style One Story
Bedrooms 3
Full Baths 2
Abv Grd Liv Area 1,128
Total Fin. Sqft 2128
Year Built 2018
Annual Tax Amount $2,328
Tax Year 20212022
Lot Size 0.620 Acres
Property Description
Come check out this beautiful home in the Jimtown School District! This home has a spacious kitchen, open concept main level and main level en suite bedroom. The main level also has two large bedrooms and two full bathrooms. Laundry is on the main level. This home has a two car attached and heated garage. The basement is finished with a third bedroom, office and a large open space. When you step outside into the backyard if is fully fenced-in for lots of privacy and plenty of room for activities. Third bedroom in the basement is being used as the living room currently. Could potentially have 4th bedroom if egress is added to other basement room. Don't delay, schedule your showing to see this beautiful, cozy home!
Location
State IN
Area Elkhart County
Direction County Road 24 to County Road 3 then left onto Serenity Lane. House is on the corner
Rooms
Basement Finished, Full Basement
Interior
Heating Forced Air
Cooling Central Air
Appliance Dishwasher, Microwave, Refrigerator, Washer, Cooktop-Gas, Dryer-Electric, Oven-Gas, Sump Pump, Water Heater Gas, Water Softener-Owned
Laundry Main
Exterior
Parking Features Attached
Garage Spaces 2.0
Amenities Available 1st Bdrm En Suite, Main Level Bedroom Suite, Main Floor Laundry
Roof Type Shingle
Building
Lot Description Corner, Level
Story 1
Foundation Finished, Full Basement
Sewer Septic
Water Well
Structure Type Vinyl
New Construction No
Schools
Elementary Schools Jimtown
Middle Schools Jimtown
High Schools Jimtown
School District Baugo Community
Others
Financing Cash,Conventional
Read Less Info
Want to know what your home might be worth? Contact us for a FREE valuation!

Our team is ready to help you sell your home for the highest possible price ASAP

IDX information provided by the Indiana Regional MLS
Bought with Paige Corbalis • Brick Built Real Estate






