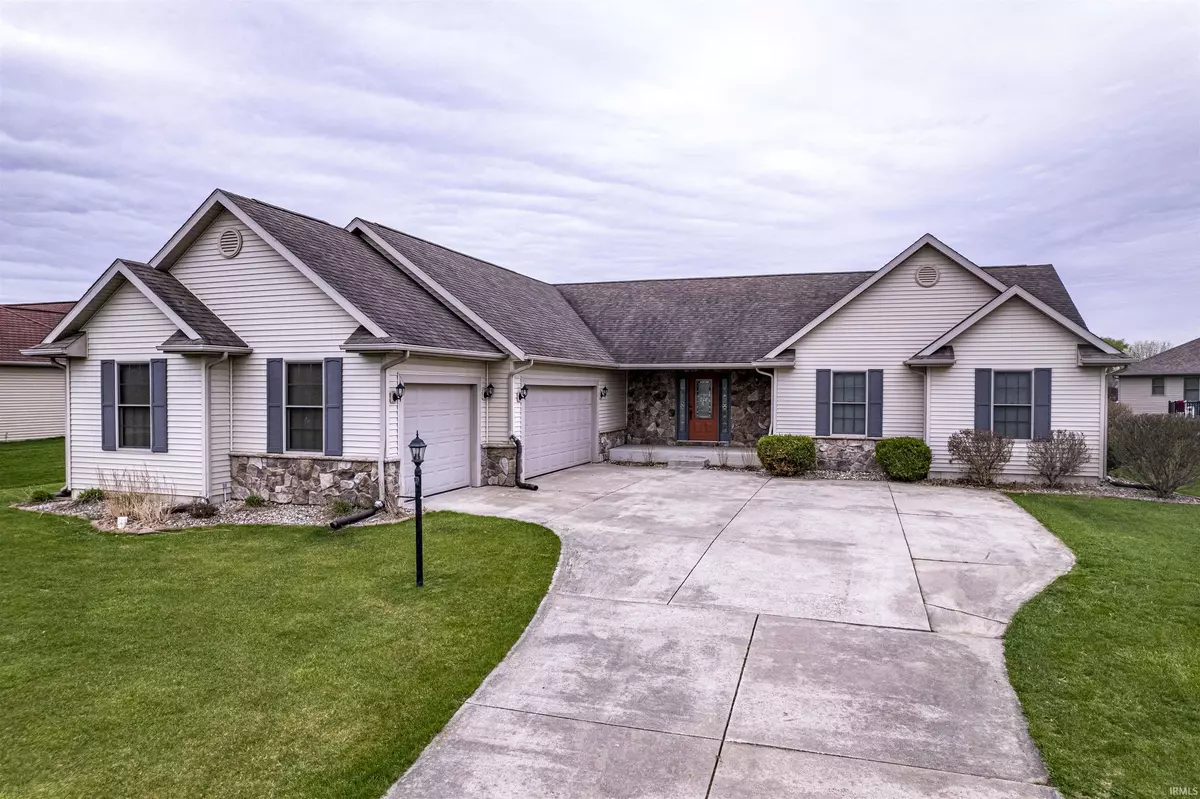$415,000
$425,000
2.4%For more information regarding the value of a property, please contact us for a free consultation.
4 Beds
3 Baths
4,016 SqFt
SOLD DATE : 06/03/2022
Key Details
Sold Price $415,000
Property Type Single Family Home
Sub Type Site-Built Home
Listing Status Sold
Purchase Type For Sale
Square Footage 4,016 sqft
Subdivision Sommerset Place
MLS Listing ID 202215302
Sold Date 06/03/22
Style One Story
Bedrooms 4
Full Baths 3
Abv Grd Liv Area 2,016
Total Fin. Sqft 4016
Year Built 2005
Annual Tax Amount $2,751
Tax Year 2022
Lot Size 0.588 Acres
Property Description
Exquisitely cared for home in Concord Schools. Everything you have been looking for in a home with 4,000 finished sq. ft. Large entry with double coat closets and an open concept layout with vaulted ceilings and a gas fireplace in the center of the living room. Kitchen is beaming with new hardware and appliances and a walk in pantry. Additionally, you have a main floor laundry room and mud room area. Your master suite is opulent with trayed ceilings, and a beautiful master bath with large jetted tub and a double sink with and walk in closet. The basement is completed with the 4th bedroom, a full bath, bar, pool table area (pool table and accessories are included) and a looming bar with seating and built in tables. You'll need to grab yourself some popcorn for the movie room that is right off of the game area! This beautiful home is then finished with a large 3 car garage, and sits on a cornered half acre of land. Move in ready with newer flooring, lighting and hardware throughout. Your dream home awaits!
Location
State IN
Area Elkhart County
Direction Old CR 17, West on Sommerset Place, follow around, turn right on Forsythia Dr.
Rooms
Basement Full Basement
Interior
Heating Forced Air
Cooling Central Air
Fireplaces Number 1
Fireplaces Type One
Appliance Dishwasher, Refrigerator, Washer, Dryer-Electric, Oven-Gas
Laundry Main
Exterior
Parking Features Attached
Garage Spaces 3.0
Amenities Available Irrigation System
Building
Lot Description Corner, Cul-De-Sac
Story 1
Foundation Full Basement
Sewer Septic
Water Well
Structure Type Brick,Vinyl
New Construction No
Schools
Elementary Schools Ox Bow
Middle Schools Concord
High Schools Concord
School District Concord Community Schools
Others
Financing Cash,Conventional,FHA,VA
Read Less Info
Want to know what your home might be worth? Contact us for a FREE valuation!

Our team is ready to help you sell your home for the highest possible price ASAP

IDX information provided by the Indiana Regional MLS
Bought with Jennifer Weldy • Berkshire Hathaway HomeServices Goshen






