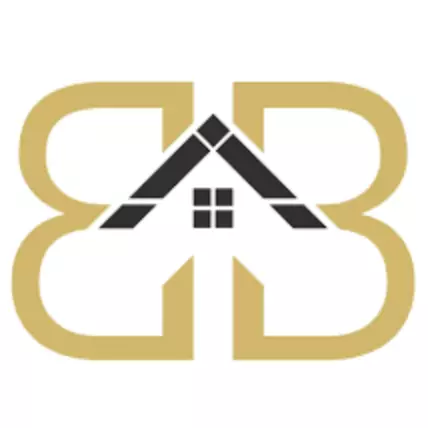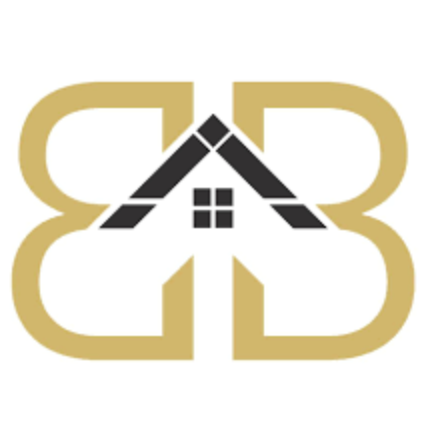$260,000
$259,000
0.4%For more information regarding the value of a property, please contact us for a free consultation.
3 Beds
3 Baths
1,876 SqFt
SOLD DATE : 04/01/2022
Key Details
Sold Price $260,000
Property Type Single Family Home
Sub Type Site-Built Home
Listing Status Sold
Purchase Type For Sale
Square Footage 1,876 sqft
Subdivision Kensington Farms
MLS Listing ID 202206441
Sold Date 04/01/22
Style Two Story
Bedrooms 3
Full Baths 2
Half Baths 1
Abv Grd Liv Area 1,876
Total Fin. Sqft 1876
Year Built 1968
Annual Tax Amount $1,713
Tax Year 20202021
Lot Size 0.340 Acres
Property Sub-Type Site-Built Home
Property Description
This 2 story house in Kensington Farms has been tastefully updated with contemporary colors and materials, and is just waiting for someone who wants a 3 bedroom, 2.5 bathroom house on a cul-de-sac. The foyer entry welcomes you, and the living room and dining room flow seamlessly into the fully remodeled kitchen. The family room has a fireplace and new sliding glass door, leading to the patio and private back yard. The upstairs has 3 bedrooms and 2 full bathrooms, with the main bedroom having it's own bathroom. The laundry/mud room is on the main level and has a door to the back yard, and the half bath is adjacent. The 2 car garage is attached, and the partial basement is unfinished, perfect for storage or hobbies. So much is new in this home, including: new roof 2021, furnace 2018, A/C 2014, all new windows except for the garage, most interior doors were replaced, bathrooms have been updated, new flooring, fresh paint on walls/ceiling/doors/trim, new family room glass sliding patio door, new light fixtures/switches/outlets. And the show piece is the large, remodeled kitchen with beautiful cabinets, new flooring and new appliances. This professionally updated home is just waiting for its new owner. It is situated on the southern portion of South Bend and close to shops, restaurants, a library and schools.
Location
State IN
Area St. Joseph County
Direction From Kern go north on York, left (west) on Riding Mall, right on Gotham, left on Croydon. The house will be on your right.
Rooms
Basement Partial Basement, Unfinished
Interior
Heating Forced Air, Gas
Cooling Central Air
Flooring Carpet, Other, Vinyl
Fireplaces Number 1
Fireplaces Type Family Rm
Appliance Dishwasher, Microwave, Range-Gas, Sump Pump, Water Heater Gas
Laundry Main
Exterior
Parking Features Attached
Garage Spaces 2.0
Amenities Available 1st Bdrm En Suite, Dryer Hook Up Gas, Eat-In Kitchen, Foyer Entry, Garage Door Opener, Patio Open, Range/Oven Hook Up Gas, Stand Up Shower, Tub/Shower Combination, Formal Dining Room, Main Floor Laundry, Sump Pump
Building
Lot Description Cul-De-Sac
Story 2
Foundation Partial Basement, Unfinished
Sewer City
Water City
Architectural Style Traditional
Structure Type Vinyl
New Construction No
Schools
Elementary Schools Hay
Middle Schools Jackson
High Schools Riley
School District South Bend Community School Corp.
Others
Financing Cash,Conventional
Read Less Info
Want to know what your home might be worth? Contact us for a FREE valuation!

Our team is ready to help you sell your home for the highest possible price ASAP

IDX information provided by the Indiana Regional MLS
Bought with Danielle Minnes • Brick Built Real Estate
GET MORE INFORMATION







