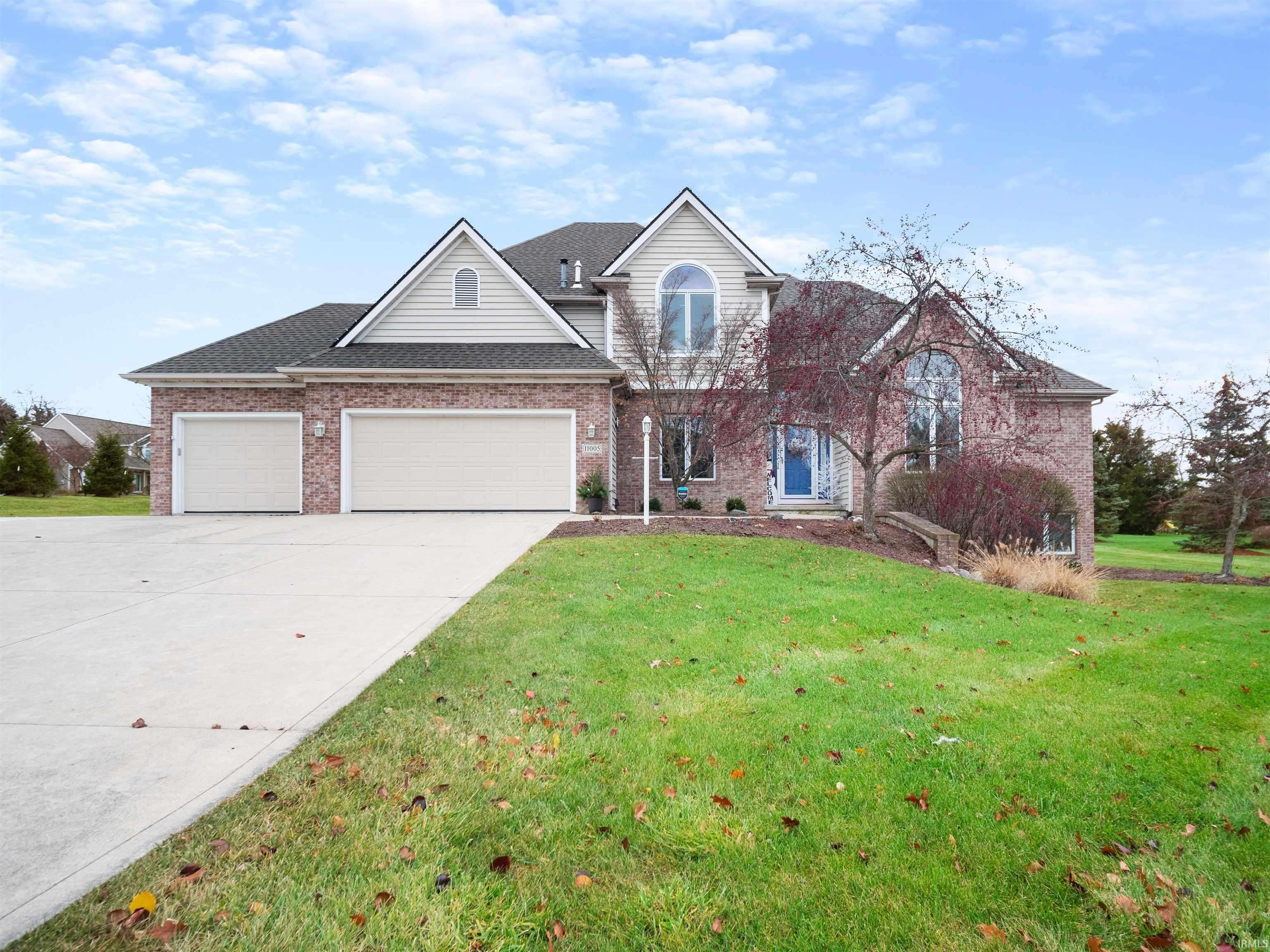$515,000
$499,900
3.0%For more information regarding the value of a property, please contact us for a free consultation.
4 Beds
4 Baths
4,347 SqFt
SOLD DATE : 12/27/2021
Key Details
Sold Price $515,000
Property Type Single Family Home
Sub Type Site-Built Home
Listing Status Sold
Purchase Type For Sale
Square Footage 4,347 sqft
Subdivision Bittersweet Lakes
MLS Listing ID 202150318
Sold Date 12/27/21
Style Two Story
Bedrooms 4
Full Baths 3
Half Baths 1
Abv Grd Liv Area 2,650
Total Fin. Sqft 4347
Year Built 1997
Annual Tax Amount $4,014
Tax Year 2020
Lot Size 0.654 Acres
Property Sub-Type Site-Built Home
Property Description
Stunning home built by Joe Sullivan in highly desirable Bittersweet Lakes! This home has been updated from top to bottom and will not disappoint - nothing to do here but move in! Cathedral great room with floor to ceiling windows overlooking spacious backyard. Stainless steel appliances, custom Grabill cabinets and quartz counter tops in updated kitchen. Main floor master with trey ceiling and large walk in closet. Office with custom doors and vaulted ceiling. Three nicely sized bedrooms on top level. Absolutely HUGE daylight basement with a large bonus room for additional rec or home theater space. Neighborhood pool and clubhouse are right across the street! Large 3 car heated garage with ample storage space. Invisible fence installed in both front and back yard. Furnace and air conditioning brand new in 2020!
Location
State IN
Area Allen County
Direction Right onto Bittersweet Lake Court from Homestead Rd. House on left after stop sign.
Rooms
Basement Daylight, Full Basement
Interior
Heating Gas, Forced Air
Cooling Central Air
Flooring Carpet, Ceramic Tile, Laminate
Fireplaces Number 1
Fireplaces Type Living/Great Rm
Appliance Dishwasher, Microwave, Refrigerator, Window Treatments, Air Purifier/Air Filter, Dehumidifier, Oven-Gas, Radon System, Range-Gas, Sump Pump, Water Heater Gas, Water Softener-Owned, Window Treatment-Blinds
Laundry Main
Exterior
Exterior Feature Clubhouse, Sidewalks, Swimming Pool, Tennis Courts
Parking Features Attached
Garage Spaces 3.0
Fence Invisible
Amenities Available 1st Bdrm En Suite, Alarm System-Security, Attic Pull Down Stairs, Attic Storage, Breakfast Bar, Cable Ready, Ceiling-Cathedral, Ceiling-Tray, Ceiling Fan(s), Ceilings-Beamed, Ceilings-Vaulted, Central Vacuum System, Closet(s) Walk-in, Countertops-Stone, Deck Open, Detector-Carbon Monoxide, Detector-Smoke, Disposal, Dryer Hook Up Electric, Eat-In Kitchen, Foyer Entry, Garage Door Opener, Jet Tub, Kitchen Island, Landscaped, Near Walking Trail, Range/Oven Hook Up Gas, Six Panel Doors, Utility Sink, Main Level Bedroom Suite, Garage-Heated, Main Floor Laundry, Sump Pump, Custom Cabinetry, Garage Utilities
Roof Type Asphalt,Shingle
Building
Lot Description Corner, Cul-De-Sac, Level
Story 2
Foundation Daylight, Full Basement
Sewer City
Water City
Structure Type Brick,Vinyl
New Construction No
Schools
Elementary Schools Lafayette Meadow
Middle Schools Summit
High Schools Homestead
School District Msd Of Southwest Allen Cnty
Read Less Info
Want to know what your home might be worth? Contact us for a FREE valuation!

Our team is ready to help you sell your home for the highest possible price ASAP

IDX information provided by the Indiana Regional MLS
Bought with Kamila Bardon • CENTURY 21 Bradley Realty, Inc






