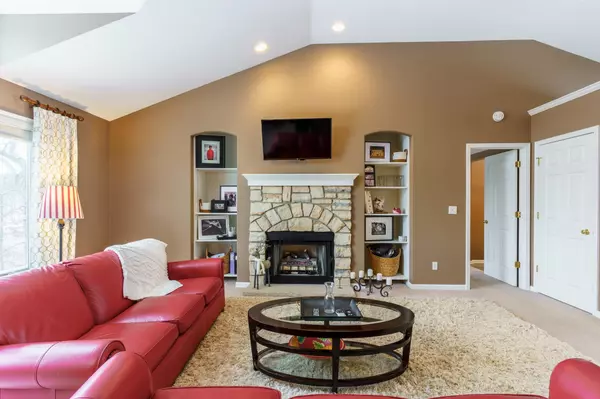$465,000
$475,000
2.1%For more information regarding the value of a property, please contact us for a free consultation.
3 Beds
3 Baths
2,491 SqFt
SOLD DATE : 06/03/2022
Key Details
Sold Price $465,000
Property Type Single Family Home
Sub Type Site-Built Home
Listing Status Sold
Purchase Type For Sale
Square Footage 2,491 sqft
Subdivision Timber Bay
MLS Listing ID 202200178
Sold Date 06/03/22
Style One Story
Bedrooms 3
Full Baths 2
Half Baths 1
HOA Fees $41/ann
Abv Grd Liv Area 1,316
Total Fin. Sqft 2491
Year Built 1996
Annual Tax Amount $1,894
Tax Year 20202021
Lot Size 0.544 Acres
Property Description
A custom home in an established secluded neighborhood on Lake James. Timber Bay residents have association access to the Lake James Chain with piers, private beach, picnic pavilion and all paved roads. The Lake James Chain consist of 5 lakes in total, with 3 ski lakes and 2 fishing lakes and over 2,100 acres of water to explore. The home is nestled in a beautiful & private setting with partially wooded backyard. The bright, airy & open kitchen has a kitchen island with a electric cooktop, pull-out drawers in cabinets, and pantry with a surprising amount of storage. Main floor laundry setup for both electric & gas. Living room features include: built-ins flanking the gas log fireplace, a beautiful vaulted ceiling, & plenty of natural light. Master suite is located on the main floor with a spacious bath that includes double vanity, ceramic tile, jet tub, walk-in shower & walk-in closet with custom shelving. Extra wide stairway to lower level! Lower level offers 9ft ceilings, under staircase storage, and fresh paint in family room, bathroom, and office space. The family room has a built-in surround sound system, and sliders that lead to the maintenance free deck. Attached 2 car garage offers a built-in tool bench, storage closet and pull down stairs to the attic. This home offers plenty of storage throughout, with all custom shelving in closets. Love nature & the outdoors... Experience the luxury of seeing various wildlife, and birds in the backyard throughout the seasons from the sunroom off of the dining room. The backyard offers beautiful views and is nicely landscaped with custom paver work (stairs and retaining walls), fire pit area and shed. New roof in 2018, new pressure tank in July 2021, and brand new furnace in December 2021.
Location
State IN
Area Steuben County
Direction 300 W head S towards 600 N, turn East to Lane 650 Snow Lake, take a right on Lane 650, follow & take a slight right onto Lane 650BC. Home is on right.
Rooms
Family Room 16 x 20
Basement Finished, Walk-Out Basement
Dining Room 13 x 11
Kitchen Main, 13 x 14
Interior
Heating Forced Air, Gas
Cooling Central Air
Flooring Carpet, Ceramic Tile, Vinyl
Fireplaces Number 1
Fireplaces Type Living/Great Rm
Appliance Dishwasher, Microwave, Refrigerator, Washer, Cooktop-Electric, Dryer-Electric, Oven-Built-In
Laundry Main, 8 x 4
Exterior
Parking Features Attached
Garage Spaces 2.0
Amenities Available Attic Pull Down Stairs, Built-In Bookcase, Ceiling-9+, Ceiling Fan(s), Closet(s) Walk-in, Dryer Hook Up Electric, Garage Door Opener, Jet Tub, Kitchen Island, Landscaped, Porch Enclosed, Main Level Bedroom Suite, Main Floor Laundry
Waterfront Description Lake
Roof Type Shingle
Building
Lot Description Lake, Partially Wooded, Slope
Story 1
Foundation Finished, Walk-Out Basement
Sewer Regional
Water Well
Structure Type Brick,Vinyl
New Construction No
Schools
Elementary Schools Fremont
Middle Schools Fremont
High Schools Fremont
School District Fremont Community
Read Less Info
Want to know what your home might be worth? Contact us for a FREE valuation!

Our team is ready to help you sell your home for the highest possible price ASAP

IDX information provided by the Indiana Regional MLS
Bought with Todd Squires • Coldwell Banker Real Estate Group






