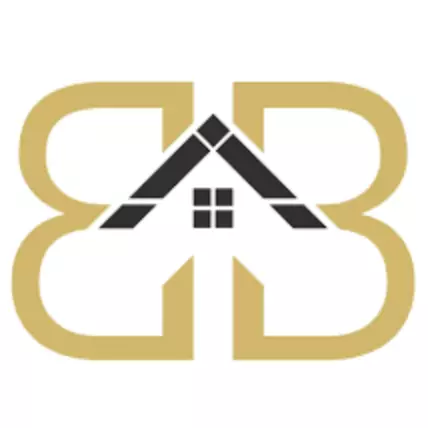$242,000
$225,000
7.6%For more information regarding the value of a property, please contact us for a free consultation.
3 Beds
2 Baths
2,746 SqFt
SOLD DATE : 12/30/2021
Key Details
Sold Price $242,000
Property Type Single Family Home
Sub Type Site-Built Home
Listing Status Sold
Purchase Type For Sale
Square Footage 2,746 sqft
Subdivision Felicity Gardens
MLS Listing ID 202146267
Sold Date 12/30/21
Style One and Half Story
Bedrooms 3
Full Baths 2
HOA Fees $4/ann
Abv Grd Liv Area 1,646
Total Fin. Sqft 2746
Year Built 1988
Annual Tax Amount $1,778
Tax Year 2021
Lot Size 0.384 Acres
Property Sub-Type Site-Built Home
Property Description
THIS HOME IS PENDING. IT IS NOT FOR RENT. NO OPEN HOUSES ARE BEING HELD. Great open concept 1.5 story home in Felicity Gardens. Get in quick so you can start the new year in your new home! 3 bedrooms, 2 full baths, large eat-in kitchen (appliances included!) opens up to the family room with cathedral ceiling and a cozy fireplace, perfect for winter! In the warmer months you'll love dining alfresco on the open deck, just off of the family room. Two bedrooms and one full bath are on the main floor while the master with a nicely updated bath are on the upper level. There's a bonus area/landing as well and it makes a great office. The lower level has a bar area and two large rooms that could easily be a second family room, bedroom (no egress), workout space, private office...whatever you like! Two car attached garage enters the mud room and laundry room; easy to keep your floors clean this way! There is a second outdoor area with a concrete patio, fire pit and landscaped for privacy -- wonderful entertaining spot. If you like gardening, the sellers have the best spot all ready to go. The shed location makes it simple for storing all of your tools and gardening supplies. Nicely located between Mishawaka/Osceoal/Elkhart while being in Penn schools. Agents please see addt'l remarks.
Location
State IN
Area St. Joseph County
Direction Day Road east from Fir to Felicity. Home is 1st home on the left.
Rooms
Basement Finished
Interior
Heating Gas, Forced Air
Cooling Central Air
Flooring Carpet, Ceramic Tile, Laminate
Fireplaces Number 1
Fireplaces Type Living/Great Rm
Appliance Dishwasher, Microwave, Refrigerator, Range-Gas
Laundry Main
Exterior
Parking Features Attached
Garage Spaces 2.0
Fence None
Amenities Available Balcony, Bar, Ceiling-Cathedral, Closet(s) Walk-in, Deck Open, Eat-In Kitchen, Firepit, Foyer Entry, Irrigation System, Landscaped, Open Floor Plan, Patio Open, Porch Covered, Range/Oven Hook Up Gas, Skylight(s), Stand Up Shower, Tub/Shower Combination, Main Floor Laundry, Washer Hook-Up
Roof Type Shingle
Building
Lot Description Corner, Slope
Story 1.5
Foundation Finished
Sewer Septic
Water Well
Structure Type Vinyl
New Construction No
Schools
Elementary Schools Elsie Rogers
Middle Schools Grissom
High Schools Penn
School District Penn-Harris-Madison School Corp.
Read Less Info
Want to know what your home might be worth? Contact us for a FREE valuation!

Our team is ready to help you sell your home for the highest possible price ASAP

IDX information provided by the Indiana Regional MLS
Bought with Paige Corbalis • Weichert Rltrs-J.Dunfee&Assoc.






