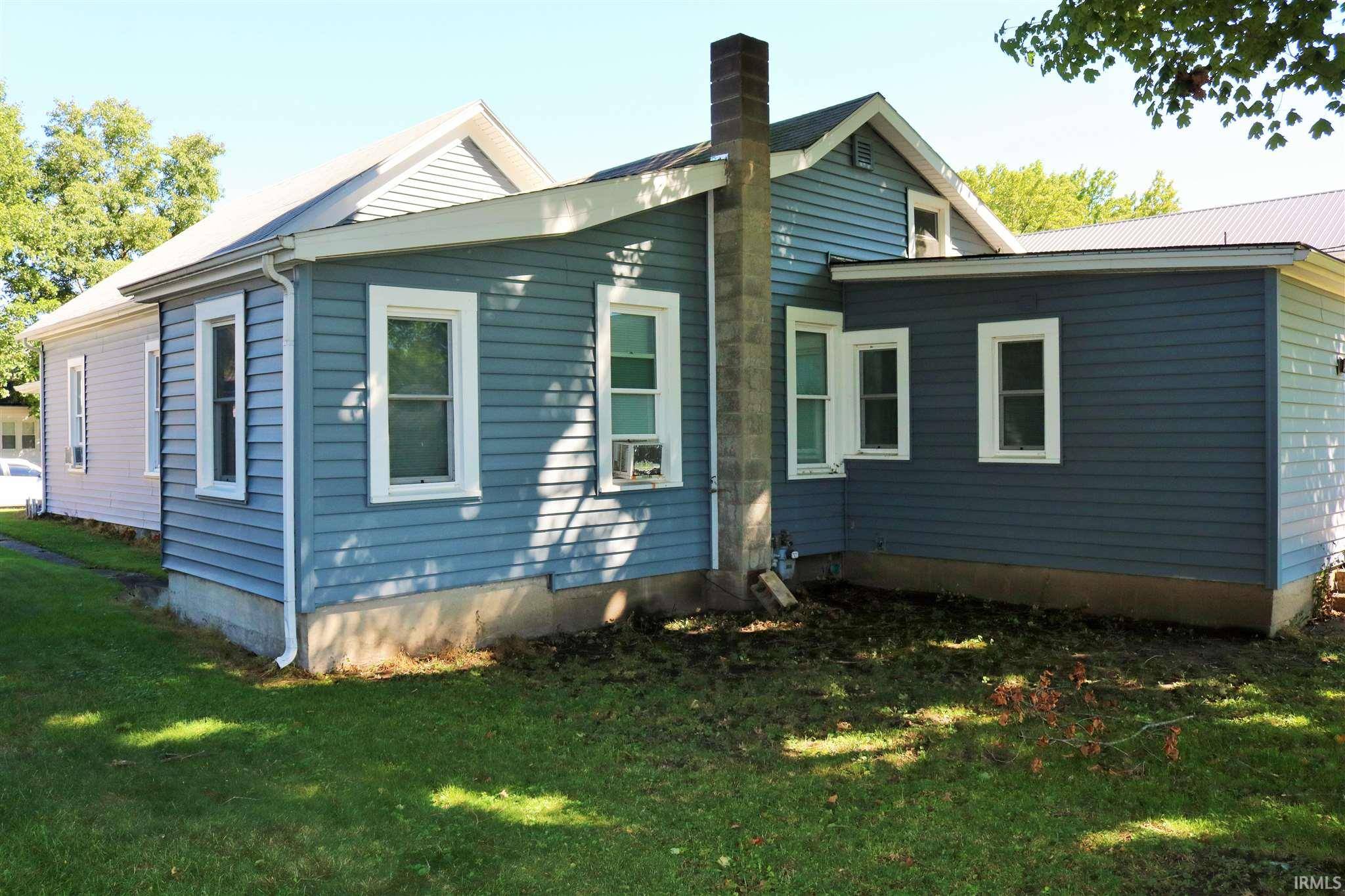$135,000
$149,900
9.9%For more information regarding the value of a property, please contact us for a free consultation.
4 Beds
2 Baths
1,644 SqFt
SOLD DATE : 10/25/2021
Key Details
Sold Price $135,000
Property Type Single Family Home
Sub Type Site-Built Home
Listing Status Sold
Purchase Type For Sale
Square Footage 1,644 sqft
Subdivision None
MLS Listing ID 202138226
Sold Date 10/25/21
Style One Story
Bedrooms 4
Full Baths 2
Abv Grd Liv Area 1,644
Total Fin. Sqft 1644
Year Built 1880
Annual Tax Amount $988
Tax Year 2021
Property Sub-Type Site-Built Home
Property Description
EXCELLENT LOCATION! This remarkable 4 bedroom, 2 bath home has a large 2 car detached garage and is close to downtown, library and shopping. WALKING DISTANCE TO SCHOOL! Beautiful hardwood floors, cedar closets and built-in cabinetry. Split floor plan. Master Bedroom has a cedar walk in closet. Formal Dining Room, Family Room and a covered front porch. NEWER HOT WATER HEATER, WINDOWS AND BASEBOARD BOILER HEAT. ROOF 2010
Location
State IN
Area White County
Direction From downtown, South on Main Street, West on Harrison Street, Home is on the South side of the street.
Rooms
Family Room 15 x 9
Basement None
Dining Room 13 x 14
Kitchen Main, 10 x 14
Interior
Heating Baseboard
Cooling Window
Flooring Hardwood Floors
Fireplaces Type None
Appliance Dishwasher, Microwave, Refrigerator, Washer, Cooktop-Electric, Dryer-Electric, Range-Electric
Laundry Main, 9 x 7
Exterior
Parking Features Detached
Garage Spaces 2.0
Fence None
Amenities Available 1st Bdrm En Suite, Ceiling-9+, Closet(s) Walk-in, Countertops-Solid Surf, Natural Woodwork, Patio Open, Porch Covered, Split Br Floor Plan, Stand Up Shower, Tub/Shower Combination, Main Level Bedroom Suite, Formal Dining Room, Main Floor Laundry
Roof Type Shingle
Building
Lot Description Level
Story 1
Foundation None
Sewer City
Water City
Structure Type Vinyl
New Construction No
Schools
Elementary Schools Meadowlawn
Middle Schools Roosevelt
High Schools Twin Lakes
School District Twin Lakes School Corp.
Read Less Info
Want to know what your home might be worth? Contact us for a FREE valuation!

Our team is ready to help you sell your home for the highest possible price ASAP

IDX information provided by the Indiana Regional MLS
Bought with Nicole Kuyper • Keller Williams NW Indiana






