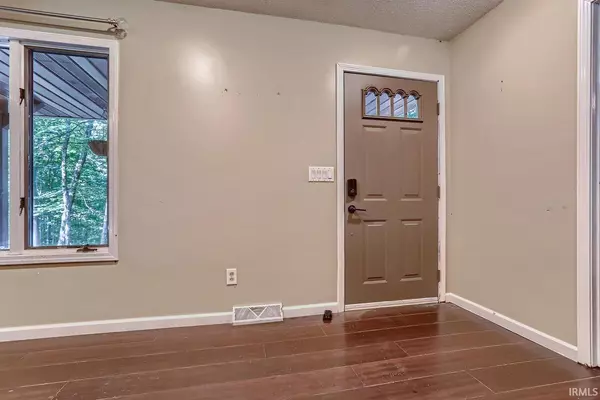$265,000
$274,900
3.6%For more information regarding the value of a property, please contact us for a free consultation.
4 Beds
2 Baths
2,634 SqFt
SOLD DATE : 01/12/2022
Key Details
Sold Price $265,000
Property Type Single Family Home
Sub Type Site-Built Home
Listing Status Sold
Purchase Type For Sale
Square Footage 2,634 sqft
Subdivision Brentwood Estates
MLS Listing ID 202142614
Sold Date 01/12/22
Style One and Half Story
Bedrooms 4
Full Baths 2
Abv Grd Liv Area 2,634
Total Fin. Sqft 2634
Year Built 1983
Annual Tax Amount $1,970
Tax Year 2021
Lot Size 1.000 Acres
Property Description
Tucked away down a long, private lane, is this hidden gem located just 3 miles east of downtown Princeton, with 1-acre of land on a private, wooded lot. Home's like this one are hard to find! With a large living room, family room, dining area, 4 bedrooms and 2 updated bathrooms, this home is sure to impress. There is a wood burning fireplace in the living room, hardwood floors throughout the main living areas, updated lighting, and the fourth bedroom is close to the garage and would make a great home office. Outside you will find a 2-car attached garage, a pole barn, and tons of space for outdoor recreation. The exterior was recently updated with drainage tile, a retaining wall, a new covered deck, and some dead tree removal. Sale includes: Tankless hot water heater, Refrigerator, Range, Dishwasher, Microwave, Trash Compactor.
Location
State IN
Area Gibson County
Direction 41 N to first Princeton exit, turn right on Hwy 64, Brentwood Dr. is on Left (about 3 miles), house is at the end of the lane in the woods
Rooms
Basement Crawl
Dining Room 16 x 10
Kitchen Main, 10 x 8
Ensuite Laundry Main
Interior
Laundry Location Main
Heating Electric
Cooling Central Air
Fireplaces Number 1
Fireplaces Type Living/Great Rm
Appliance Dishwasher, Microwave, Refrigerator, Range-Electric
Laundry Main
Exterior
Garage Attached
Garage Spaces 2.0
Amenities Available 1st Bdrm En Suite, Ceiling Fan(s), Deck Open, Dryer Hook Up Electric, Landscaped, Open Floor Plan, Porch Covered, Stand Up Shower, Tub/Shower Combination, Main Level Bedroom Suite, Great Room, Main Floor Laundry, Washer Hook-Up
Waterfront No
Building
Lot Description Partially Wooded, Rolling
Story 1.5
Foundation Crawl
Sewer Septic
Water Public
Architectural Style Ranch
Structure Type Aluminum,Brick,Vinyl
New Construction No
Schools
Elementary Schools Princeton
Middle Schools Princeton
High Schools Princeton
School District North Gibson School Corp.
Read Less Info
Want to know what your home might be worth? Contact us for a FREE valuation!

Our team is ready to help you sell your home for the highest possible price ASAP

IDX information provided by the Indiana Regional MLS
Bought with Grant Waldroup • F.C. TUCKER EMGE REALTORS
GET MORE INFORMATION







