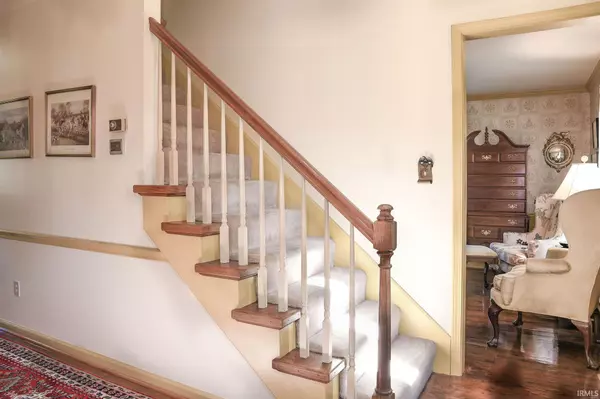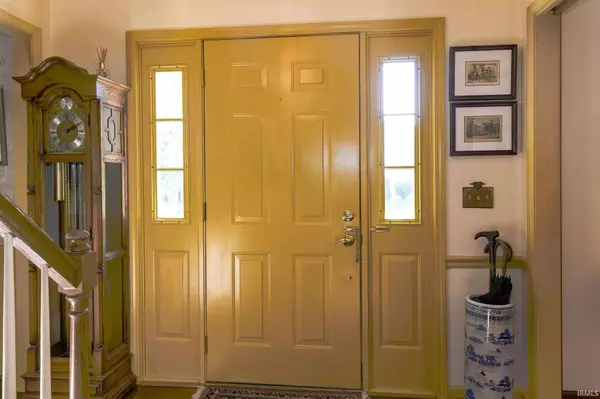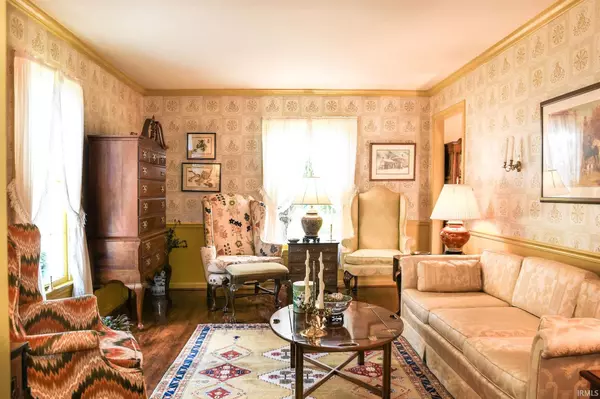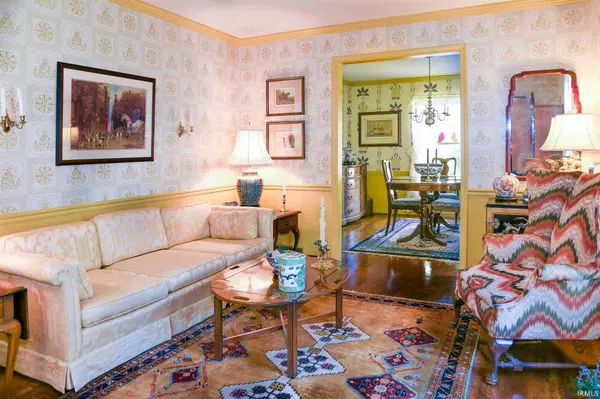$271,500
$262,500
3.4%For more information regarding the value of a property, please contact us for a free consultation.
3 Beds
3 Baths
2,300 SqFt
SOLD DATE : 11/01/2021
Key Details
Sold Price $271,500
Property Type Single Family Home
Sub Type Site-Built Home
Listing Status Sold
Purchase Type For Sale
Square Footage 2,300 sqft
Subdivision Prairie Lane Estates
MLS Listing ID 202139122
Sold Date 11/01/21
Style Two Story
Bedrooms 3
Full Baths 2
Half Baths 1
Abv Grd Liv Area 2,092
Total Fin. Sqft 2300
Year Built 1985
Annual Tax Amount $1,415
Tax Year 2020
Lot Size 0.344 Acres
Property Description
This charming single-owner home is ready for your personal touches. Featuring 3 bedrooms and 3 bathrooms, the amount of space in this home is magnificent. The eat-in kitchen includes stainless steel appliances and plenty of cabinet space. Main floor laundry, a formal dining room, as well as an attached two-car garage are just a few more amenities to draw you in to this home. In addition to a spacious living room, there is also a family room with gas log fireplace, giving ample space for entertaining. There is the opportunity for a home office in the partially finished basement. The large back patio is the perfect spot for entertaining, offering a view of the expansive backyard. Another bonus to this home includes the shed in the backyard, the perfect storage space for your hobbies.
Location
State IN
Area St. Joseph County
Direction State Road 23 to Chesnutt to Anderson Road Right on Chicory Lane to Larkspur
Rooms
Family Room 12 x 17
Basement Finished, Full Basement
Dining Room 11 x 11
Kitchen Main, 10 x 22
Ensuite Laundry Main
Interior
Laundry Location Main
Heating Forced Air, Gas
Cooling Central Air
Flooring Hardwood Floors, Laminate, Vinyl
Fireplaces Number 1
Fireplaces Type Family Rm
Appliance Dishwasher, Microwave, Refrigerator, Washer, Dryer-Gas, Range-Gas
Laundry Main, 7 x 7
Exterior
Garage Attached
Garage Spaces 2.0
Fence Full, Wood
Amenities Available Ceiling Fan(s), Closet(s) Walk-in, Countertops-Laminate, Deck Open, Disposal, Dryer Hook Up Gas, Eat-In Kitchen, Foyer Entry, Garage Door Opener, Landscaped, Natural Woodwork, Tub/Shower Combination, Formal Dining Room, Main Floor Laundry, Washer Hook-Up
Waterfront No
Roof Type Asphalt,Shingle
Building
Lot Description Level
Story 2
Foundation Finished, Full Basement
Sewer Private
Water Private
Architectural Style Traditional
Structure Type Vinyl
New Construction No
Schools
Elementary Schools Horizon
Middle Schools Discovery
High Schools Penn
School District Penn-Harris-Madison School Corp.
Read Less Info
Want to know what your home might be worth? Contact us for a FREE valuation!

Our team is ready to help you sell your home for the highest possible price ASAP

IDX information provided by the Indiana Regional MLS
Bought with Paige Corbalis • Weichert Rltrs-J.Dunfee&Assoc.
GET MORE INFORMATION







