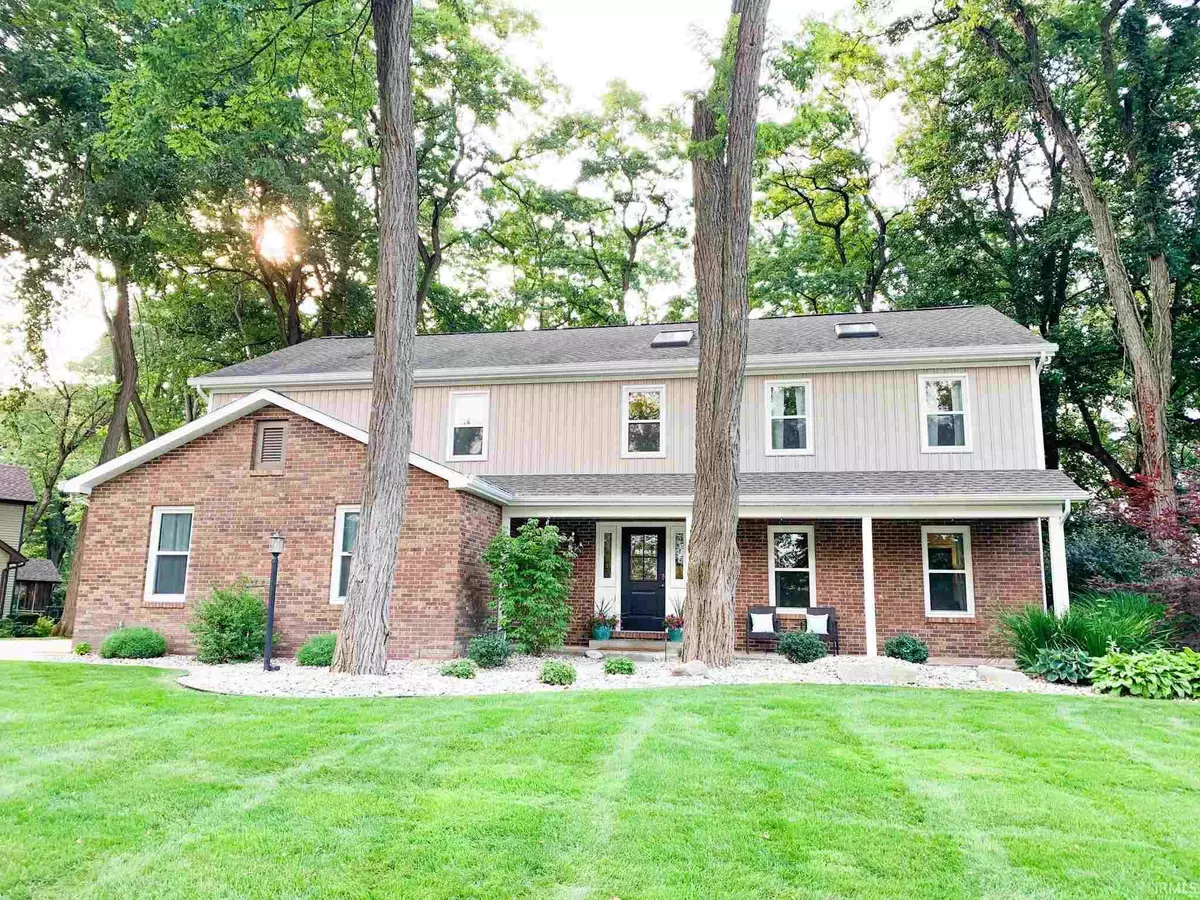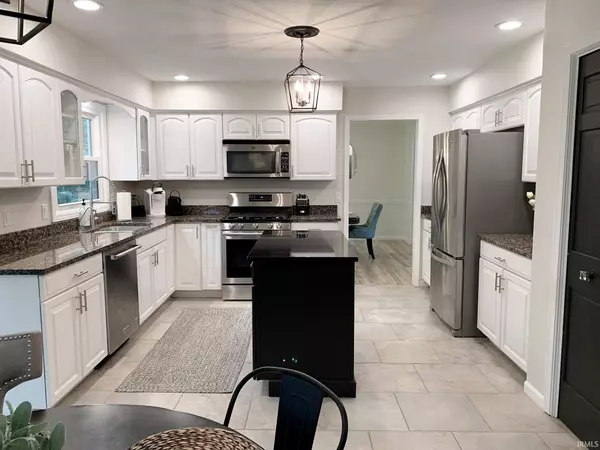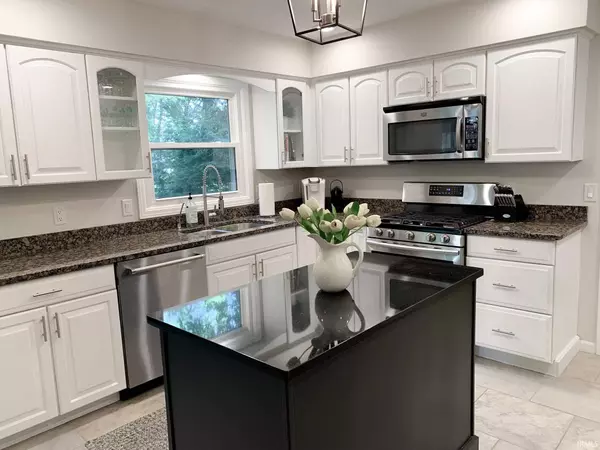$385,000
$409,900
6.1%For more information regarding the value of a property, please contact us for a free consultation.
4 Beds
3 Baths
3,045 SqFt
SOLD DATE : 09/14/2021
Key Details
Sold Price $385,000
Property Type Single Family Home
Sub Type Site-Built Home
Listing Status Sold
Purchase Type For Sale
Square Footage 3,045 sqft
Subdivision Quail Ridge
MLS Listing ID 202131978
Sold Date 09/14/21
Style Two Story
Bedrooms 4
Full Baths 2
Half Baths 1
HOA Fees $12/ann
Abv Grd Liv Area 3,045
Total Fin. Sqft 3045
Year Built 1985
Annual Tax Amount $3,450
Tax Year 2020
Lot Size 0.480 Acres
Property Description
Beautiful traditional 2-story home in the desirable Quail Ridge South subdivision in Granger. Located in award-winning Penn Harris Madison school district, this turn-key home awaits its new owner. The soaring 2-story foyer welcomes you in. Beautiful new modern flooring throughout the main level. Updated kitchen boasts beautiful white cabinets, granite countertops, island with black painted cabinets, and full stainless appliance package. Kitchen is open to the living room which features beamed ceiling and a fireplace with built-ins flanking both sides. Large formal dining room, additional living room which could make a great home office or play area for the kids, and a fantastic sunroom for relaxing year round and looking at the beautiful park-like backyard. Head upstairs and you will find a huge owner's suite with private, updated bathroom, huge walk-in closet, and entrance to a catwalk area that overlooks the foyer. 3 additional large bedrooms, full updated hall bath, and massive 2nd floor laundry room round out the upper level. The basement is ready for you to finish or to leave it pseudo-finished like the current owners which makes a great fitness area or hang out area for the kids. Located on a beautiful wooded lot on the golf course with a newer roof, siding, septic, and more. Schedule your showing today!
Location
State IN
Area St. Joseph County
Direction GUMWOOD TO PRESWICK, L. ON TURNWOOD, R ON DURHAM WAY
Rooms
Family Room 20 x 12
Basement Partial Basement
Dining Room 12 x 12
Kitchen Main, 20 x 12
Interior
Heating Forced Air, Gas
Cooling Central Air
Flooring Carpet, Tile, Vinyl
Fireplaces Number 1
Fireplaces Type Living/Great Rm
Appliance Dishwasher, Microwave, Refrigerator, Washer, Dryer-Gas, Radon System, Range-Gas, Sump Pump, Water Heater Gas, Water Softener-Owned
Laundry Upper, 10 x 10
Exterior
Parking Features Attached
Garage Spaces 2.0
Amenities Available 1st Bdrm En Suite, Built-In Bookcase, Ceiling Fan(s), Ceilings-Beamed, Closet(s) Walk-in, Countertops-Solid Surf, Dryer Hook Up Gas, Foyer Entry, Garage Door Opener, Irrigation System, Kitchen Island, Landscaped, Near Walking Trail, Open Floor Plan, Patio Open, Porch Covered, Porch Enclosed, Range/Oven Hook Up Gas, Skylight(s), Stand Up Shower, Tub/Shower Combination, Formal Dining Room, Great Room, Sump Pump, Washer Hook-Up
Roof Type Asphalt,Dimensional Shingles
Building
Lot Description 0-2.9999, Golf Frontage, Level
Story 2
Foundation Partial Basement
Sewer Septic
Water Well
Architectural Style Traditional
Structure Type Brick,Vinyl
New Construction No
Schools
Elementary Schools Prairie Vista
Middle Schools Schmucker
High Schools Penn
School District Penn-Harris-Madison School Corp.
Read Less Info
Want to know what your home might be worth? Contact us for a FREE valuation!

Our team is ready to help you sell your home for the highest possible price ASAP

IDX information provided by the Indiana Regional MLS
Bought with Paige Corbalis • Weichert Rltrs-J.Dunfee&Assoc.






