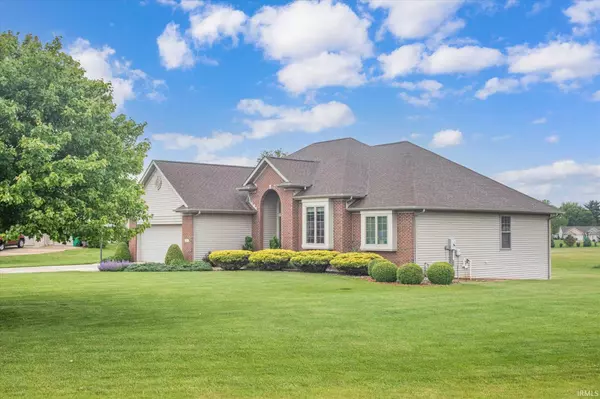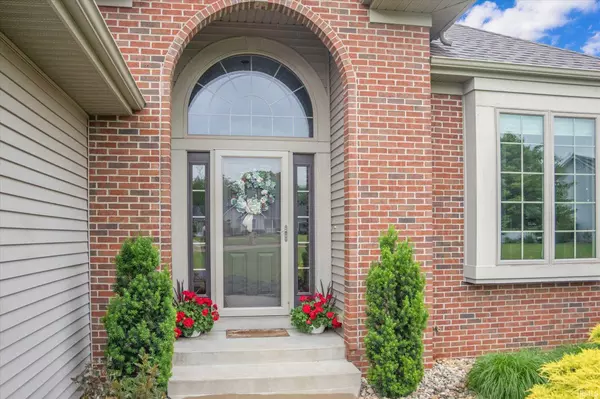$360,000
$375,000
4.0%For more information regarding the value of a property, please contact us for a free consultation.
4 Beds
3 Baths
2,658 SqFt
SOLD DATE : 07/16/2021
Key Details
Sold Price $360,000
Property Type Single Family Home
Sub Type Site-Built Home
Listing Status Sold
Purchase Type For Sale
Square Footage 2,658 sqft
Subdivision Stone Gate / Stonegate
MLS Listing ID 202119264
Sold Date 07/16/21
Style One Story
Bedrooms 4
Full Baths 3
Abv Grd Liv Area 1,713
Total Fin. Sqft 2658
Year Built 2005
Annual Tax Amount $3,020
Tax Year 2020
Lot Size 0.952 Acres
Property Description
MULTIPLE OFFERS. HIGHEST AND BEST 1PM JUNE 7, 2021! You will fall in love with this stunning 4 bedroom, 3 bath ranch with a great view of the pond. Though you will feel like you are in the country, your new home is just 5 minutes from the desirable Concord Community Schools. The foyer entry leads you into the spacious living room featuring vaulted ceilings. Off the living room, you will find the dining room that overlooks the spacious yard. The kitchen offers white cabinetry and newer appliances. The laundry is on the main level for great convenience. The main level also offers two spacious bedrooms with high ceilings, a large bathroom, and the master ensuite with trey ceilings and a walk in closet. Make your way to the incredible walkout lower level boasting a large living area, a future bar area, the 4th bedroom, and the 3rd bathroom. The lower level also offers ample storage space. Enjoy outdoor activities on the home's large deck that overlooks your almost one acre of land and a firepit. Other notable features include a new roof, a newer furnace, Kinetico water softener, upgraded air cleaner, water manifold with PEX piping, new wifi thermostat, recently updated basement, new 4th bedroom and 3rd bathroom, and triple pane windows. There is nothing left for you to do except move in!
Location
State IN
Area Elkhart County
Direction U.S. 33, West on C.R. 26, South on C.R. 113 to Stonegate Subdivision on West side of 113.
Rooms
Basement Full Basement, Partially Finished, Walk-Out Basement
Dining Room 13 x 12
Kitchen Main, 13 x 10
Interior
Heating Forced Air, Gas
Cooling Central Air
Fireplaces Type Living/Great Rm
Appliance Dishwasher, Microwave, Refrigerator, Washer, Dryer-Gas, Oven-Gas, Water Softener-Owned
Laundry Main, 8 x 7
Exterior
Parking Features Attached
Garage Spaces 2.0
Building
Lot Description Level
Story 1
Foundation Full Basement, Partially Finished, Walk-Out Basement
Sewer Septic
Water Well
Structure Type Brick,Vinyl
New Construction No
Schools
Elementary Schools South Side
Middle Schools Concord
High Schools Concord
School District Concord Community Schools
Read Less Info
Want to know what your home might be worth? Contact us for a FREE valuation!

Our team is ready to help you sell your home for the highest possible price ASAP

IDX information provided by the Indiana Regional MLS
Bought with Heidi Fulbright • Berkshire Hathaway HomeServices Northern Indiana Real Estate






