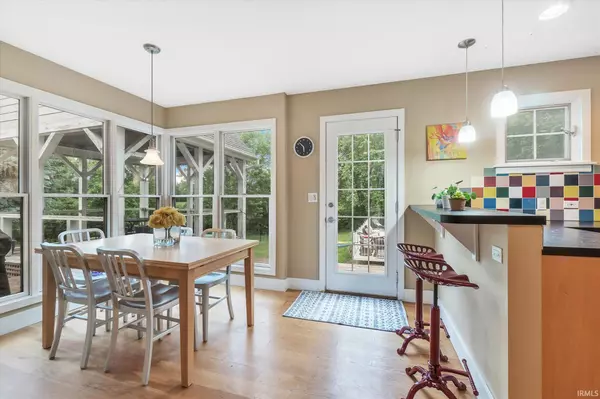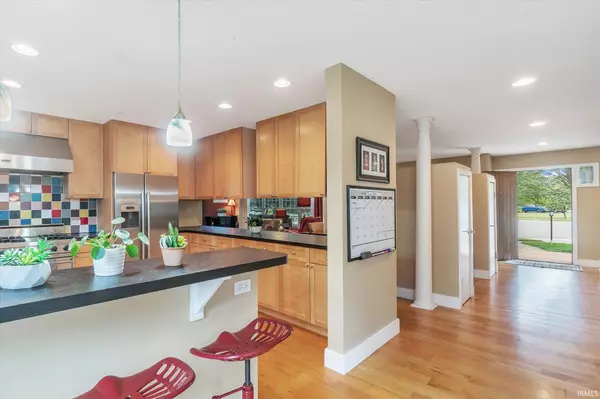$475,000
$489,900
3.0%For more information regarding the value of a property, please contact us for a free consultation.
3 Beds
4 Baths
4,448 SqFt
SOLD DATE : 07/29/2021
Key Details
Sold Price $475,000
Property Type Single Family Home
Sub Type Site-Built Home
Listing Status Sold
Purchase Type For Sale
Square Footage 4,448 sqft
Subdivision None
MLS Listing ID 202120677
Sold Date 07/29/21
Style Two Story
Bedrooms 3
Full Baths 3
Half Baths 1
HOA Fees $34/ann
Abv Grd Liv Area 3,564
Total Fin. Sqft 4448
Year Built 1999
Annual Tax Amount $5,195
Tax Year 2020
Lot Size 0.424 Acres
Property Description
Situated in a great neighborhood with bountiful amenities, this Chesterton home features 3 beds, 4 baths, and 3,100 sq. feet! Located in a cul-de-sac, this home is perfectly tucked away with mature trees in front and no neighbors in the back! Pulling up, you'll notice the updated siding and attached two-car garage. Inside, you're welcomed by stunning wood floors and an abundance of natural light. The kitchen is equipped with stainless steel appliances and plenty of counter space as a fireplace is available in the sitting area. The laundry hookup is tucked away in its own room with built-ins for storage. The master bedroom comes with a large private renovated bath and a walk-in closet. Downstairs, the finished basement includes a kitchen, and a projector for movie watching. Outside, a wooden deck overlooks a wide yard with an in-ground pool just in time for summer fun! Entertain in your gazebo as an extra outdoor hang out space! Don't miss your chance to be in a highly desirable neighborhood! Schedule your showing today before this one is gone!
Location
State IN
Area Porter County
Direction Tremont to SR-49 to CR 1050 N to Laurel to Lombardy
Rooms
Basement Full Basement, Partially Finished
Interior
Heating Gas, Forced Air
Cooling Central Air
Fireplaces Number 1
Fireplaces Type Living/Great Rm
Appliance Dishwasher, Microwave, Refrigerator, Washer, Dryer-Gas, Oven-Gas, Radon System, Range-Gas, Water Heater Gas
Laundry Main
Exterior
Parking Features Attached
Garage Spaces 2.0
Pool Above Ground
Building
Lot Description Level
Story 2
Foundation Full Basement, Partially Finished
Sewer Public
Water Public
Structure Type Vinyl
New Construction No
Schools
Elementary Schools Bailly
Middle Schools Chesterton
High Schools Chesterton High
School District Duneland School Corp.
Read Less Info
Want to know what your home might be worth? Contact us for a FREE valuation!

Our team is ready to help you sell your home for the highest possible price ASAP

IDX information provided by the Indiana Regional MLS
Bought with SB NonMember • NonMember SB






