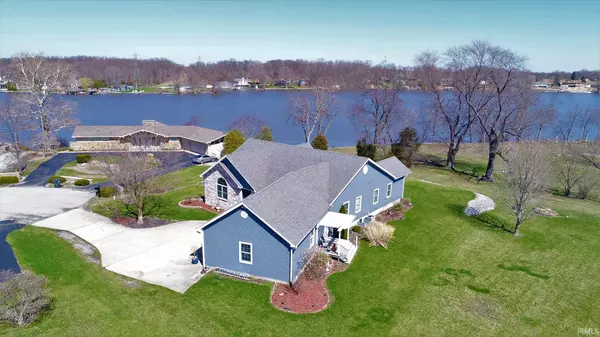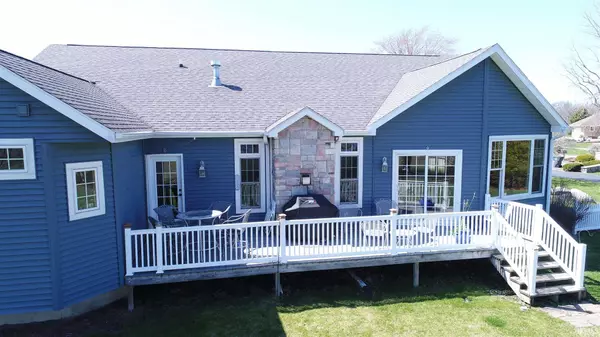$425,000
$449,000
5.3%For more information regarding the value of a property, please contact us for a free consultation.
3 Beds
3 Baths
2,689 SqFt
SOLD DATE : 08/27/2021
Key Details
Sold Price $425,000
Property Type Single Family Home
Sub Type Site-Built Home
Listing Status Sold
Purchase Type For Sale
Square Footage 2,689 sqft
Subdivision Beachview
MLS Listing ID 202110789
Sold Date 08/27/21
Style One Story
Bedrooms 3
Full Baths 2
Half Baths 1
Abv Grd Liv Area 2,689
Total Fin. Sqft 2689
Year Built 2006
Annual Tax Amount $1,724
Tax Year 2021
Lot Size 0.360 Acres
Property Description
This classy, yet comfortable home offers some of the finest views of Lake Shafer. Located in a lovely neighborhood of homes, this thoughtfully designed open-concept floor plan offers easy main level living plus a full finishable lower level. Vaulted ceilings and walls of windows create a bright cheery interior. Kitchen and living areas unite making a perfect place for family and friends to gather. The kitchen's large breakfast bar adds additional seating to the adjacent breakfast area and exceptionally detailed formal dining room. Master suite boasts phenomenal views too! French doors lead from both the master bedroom and great room to a spacious lakeside, composite material deck. Oversized 3-car garage. Access to your boatlift is just a short walk away. Can't say it enough about the VIEWS! Check out the 360 degree tour!
Location
State IN
Area White County
Direction North on West Shafer Dr. Turn R/West on Norway Road, then Left on Beachview Dr. Turn R at the T to the property.
Rooms
Basement Full Basement, Unfinished
Dining Room 13 x 19
Kitchen Main, 14 x 11
Interior
Heating Gas, Forced Air
Cooling Central Air
Flooring Carpet, Laminate, Tile
Fireplaces Number 2
Fireplaces Type Living/Great Rm, 1st Bdrm, Gas Log, Two
Appliance Dishwasher, Microwave, Refrigerator, Boat Lift-Temporary, Cooktop-Electric, Oven-Electric
Laundry Main, 10 x 7
Exterior
Parking Features Attached
Garage Spaces 3.0
Amenities Available Breakfast Bar, Ceilings-Vaulted, Closet(s) Walk-in, Countertops-Stone, Deck Open, Foyer Entry, Kitchen Island, Great Room
Waterfront Description Lake
Roof Type Shingle
Building
Lot Description Level
Story 1
Foundation Full Basement, Unfinished
Sewer Regional
Water City
Architectural Style Ranch
Structure Type Stone,Vinyl
New Construction No
Schools
Elementary Schools Meadowlawn
Middle Schools Roosevelt
High Schools Twin Lakes
School District Twin Lakes School Corp.
Read Less Info
Want to know what your home might be worth? Contact us for a FREE valuation!

Our team is ready to help you sell your home for the highest possible price ASAP

IDX information provided by the Indiana Regional MLS
Bought with Lawrence Moser • Twin Lakes Real Estate, Inc






