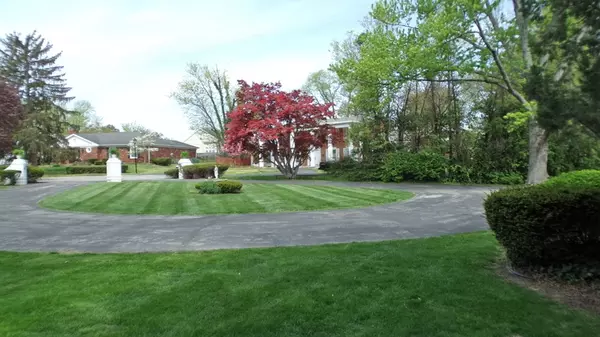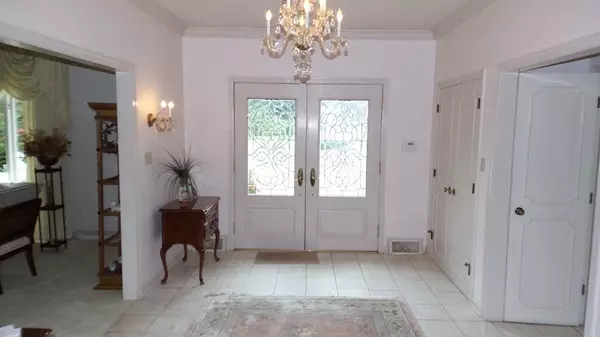$402,000
$424,900
5.4%For more information regarding the value of a property, please contact us for a free consultation.
4 Beds
5 Baths
4,852 SqFt
SOLD DATE : 11/23/2021
Key Details
Sold Price $402,000
Property Type Single Family Home
Sub Type Site-Built Home
Listing Status Sold
Purchase Type For Sale
Square Footage 4,852 sqft
Subdivision Burnett Heights
MLS Listing ID 202113503
Sold Date 11/23/21
Style One Story
Bedrooms 4
Full Baths 4
Half Baths 1
Abv Grd Liv Area 4,212
Total Fin. Sqft 4852
Year Built 1963
Annual Tax Amount $8,300
Tax Year 2021
Lot Size 1.710 Acres
Property Description
Beautiful, elegant home built with craftsmanship sitting on 1.71 acres with a picturesque backyard view overlooking Kelso Creek. Blacktop circular driveway leads to double leaded glass doors. Enter large foyer with 9 foot ceiling, marble floors and two coat closets. Living room and family room have wood burning fireplaces. Hardwood floors are in the family room and throughout hallways. Home has 4 bedrooms with private baths, one in each corner of the house plus hall half bath. Master bedroom has sitting area, bank of closets, built-in drawers, large bath with whirlpool tub and private patio. Formal dining room windows overlook front yard. Breakfast room off kitchen. Crown molding and 9 ft. ceilings throughout main level. Lower level has large 7x9 ft. sauna and shower. Veranda has tile flooring and overlooks backyard and creek. New roof June '21 on front part of house for cosmetic reasons - back part of roof was ok. New guttering, flooring, painting. You will be amazed at the storage in this home. Home has blue prints showing that 2nd floor addition is possible. Property taxes would be much lower with a homestead exemption. ALL SHOWINGS MUST HAVE A PRE-APPROVAL LETTER.
Location
State IN
Area Knox County
Zoning A1
Direction Going east on Washington Avenue, turn right on Audubon Rd. Fairway Drive is at the end of it. Veer left, house in the middle of the Cul-De-.Sac
Rooms
Family Room 18 x 28
Basement Partial Basement, Partially Finished
Dining Room 19 x 17
Kitchen Main, 9 x 12
Interior
Heating Gas, Forced Air
Cooling Central Air
Flooring Carpet
Fireplaces Number 2
Fireplaces Type Family Rm, Living/Great Rm, Wood Burning Stove
Appliance Dishwasher, Microwave, Refrigerator, Washer, Window Treatments, Dryer-Electric, Humidifier, Kitchen Exhaust Hood, Oven-Built-In, Oven-Electric, Water Heater Gas, Water Softener-Owned, Window Treatment-Blinds, Window Treatment-Shutters, Sauna
Laundry Main, 7 x 10
Exterior
Parking Features Attached
Garage Spaces 2.5
Fence Wood
Amenities Available Attic Pull Down Stairs, Attic Storage, Bar, Breakfast Bar, Built-In Bookcase, Built-in Desk, Cable Available, Cable Ready, Ceiling-9+, Ceilings-Beamed, Chair Rail, Closet(s) Walk-in, Countertops-Laminate, Crown Molding, Detector-Carbon Monoxide, Detector-Smoke, Disposal, Dryer Hook Up Electric, Eat-In Kitchen, Foyer Entry, Garage Door Opener, Irrigation System, Landscaped, Patio Covered, Patio Open, Porch Covered, Porch Open, Range/Oven Hook Up Elec, Split Br Floor Plan, Storm Doors, Utility Sink, Wet Bar, Wiring-Security System, Alarm System-Sec. Cameras, Stand Up Shower, Tub and Separate Shower, Tub/Shower Combination, Main Level Bedroom Suite, Formal Dining Room, Main Floor Laundry, Washer Hook-Up, Custom Cabinetry
Roof Type Shingle
Building
Lot Description Cul-De-Sac
Story 1
Foundation Partial Basement, Partially Finished
Sewer Public
Water Public
Architectural Style Ranch
Structure Type Brick
New Construction No
Schools
Elementary Schools Franklin
Middle Schools Clark
High Schools Lincoln
School District Vincennes Community School Corp.
Read Less Info
Want to know what your home might be worth? Contact us for a FREE valuation!

Our team is ready to help you sell your home for the highest possible price ASAP

IDX information provided by the Indiana Regional MLS
Bought with Linda Witshork • KNOX COUNTY REALTY, LLC






