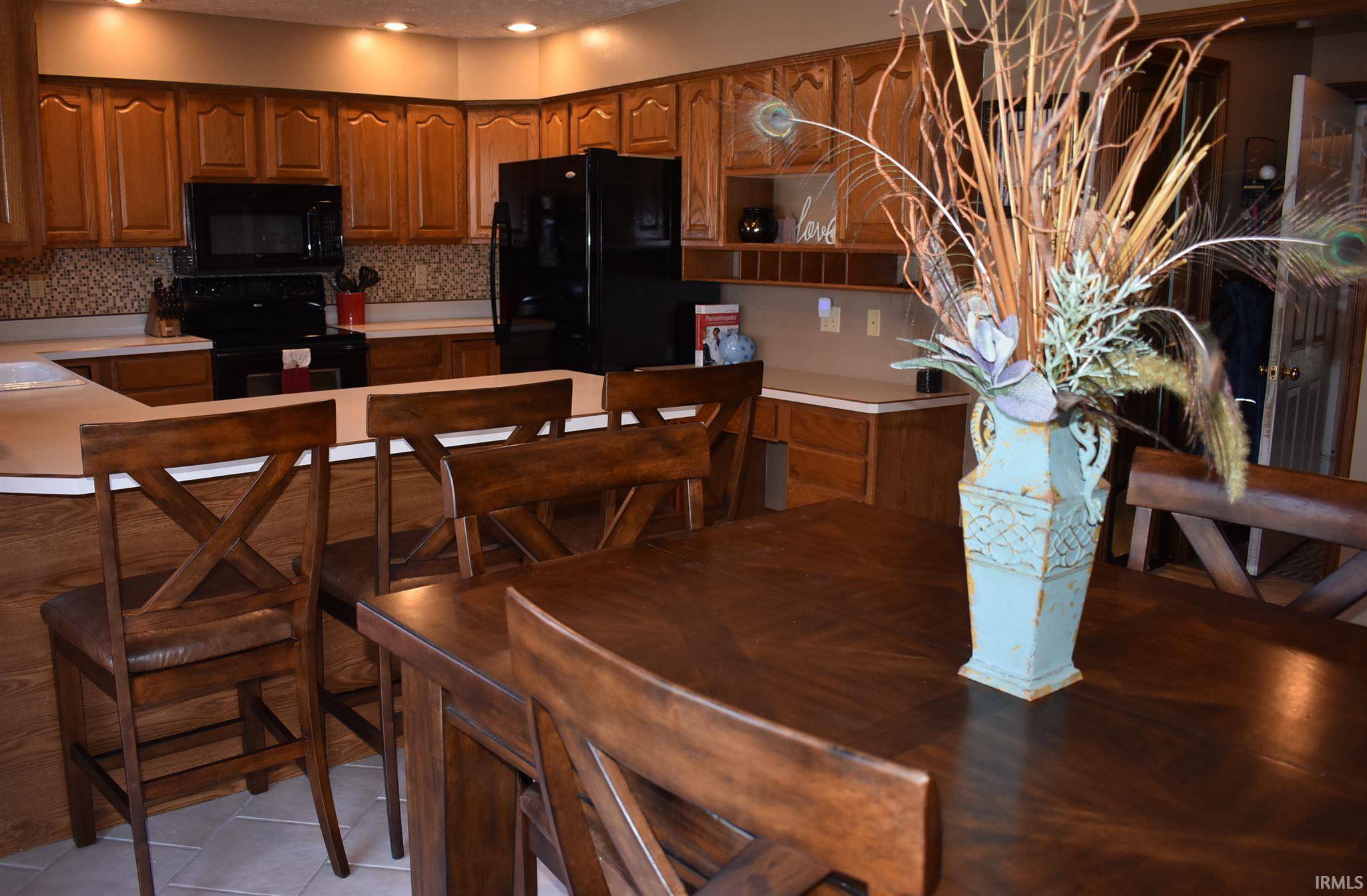$292,000
$285,000
2.5%For more information regarding the value of a property, please contact us for a free consultation.
5 Beds
3 Baths
2,526 SqFt
SOLD DATE : 05/28/2021
Key Details
Sold Price $292,000
Property Type Single Family Home
Sub Type Site-Built Home
Listing Status Sold
Purchase Type For Sale
Square Footage 2,526 sqft
Subdivision Woodland(S)
MLS Listing ID 202109013
Sold Date 05/28/21
Style Two Story
Bedrooms 5
Full Baths 2
Half Baths 1
Abv Grd Liv Area 2,526
Total Fin. Sqft 2526
Year Built 1995
Annual Tax Amount $2,563
Tax Year 1920
Lot Size 0.720 Acres
Property Sub-Type Site-Built Home
Property Description
Quiet and serene subdivision with no thru street where the kids can play and ride their bikes, swimming pool, deck and fire pit, all for your family gatherings and guest entertaining. Open concept, large kitchen with breakfast bar, vaulted ceiling in the family room with a beautiful view to the back yard, main floor owner suite with large walk in closet and plenty of bedrooms and play space for the kiddos with their own bathroom. Spacious three car garage with plenty of work area. Within walking distance to the park and close to down town restaurants and shopping. You will enjoy this special home for years and years.
Location
State IN
Area Clinton County
Zoning Other
Direction Heading East on Washington Ave, Left on Catterlin to Woodland Drive, turn left, first house on the right.
Rooms
Basement Crawl
Dining Room 13 x 12
Kitchen Main, 12 x 12
Interior
Heating Forced Air, Gas
Cooling Central Air
Flooring Carpet, Tile, Vinyl
Appliance Dishwasher, Refrigerator, Washer, Window Treatments, Dryer-Electric, Range-Electric, Water Heater Gas
Laundry Main, 12 x 6
Exterior
Parking Features Attached
Garage Spaces 3.0
Fence Chain Link
Pool Above Ground
Amenities Available 1st Bdrm En Suite, Breakfast Bar, Ceiling-9+, Ceiling-Cathedral, Countertops-Laminate, Deck Open, Disposal, Dryer Hook Up Electric, Eat-In Kitchen, Garage Door Opener, Garden Tub, Porch Open, Range/Oven Hook Up Elec, Stand Up Shower, Tub/Shower Combination, Main Level Bedroom Suite
Roof Type Shingle
Building
Lot Description 0-2.9999, Level
Story 2
Foundation Crawl
Sewer City
Water City
Architectural Style Traditional
Structure Type Brick,Cedar
New Construction No
Schools
Elementary Schools Suncrest
Middle Schools Frankfort
High Schools Frankfort
School District Community Schools Of Frankfort
Read Less Info
Want to know what your home might be worth? Contact us for a FREE valuation!

Our team is ready to help you sell your home for the highest possible price ASAP

IDX information provided by the Indiana Regional MLS
Bought with Janilyn Layton • BerkshireHathaway HS IN Realty






