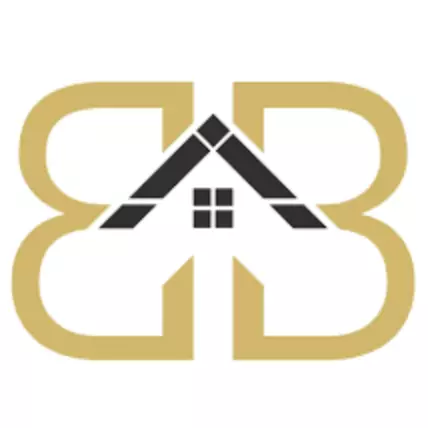$139,500
$139,500
For more information regarding the value of a property, please contact us for a free consultation.
3 Beds
1 Bath
1,162 SqFt
SOLD DATE : 04/30/2021
Key Details
Sold Price $139,500
Property Type Single Family Home
Sub Type Site-Built Home
Listing Status Sold
Purchase Type For Sale
Square Footage 1,162 sqft
Subdivision None
MLS Listing ID 202107557
Sold Date 04/30/21
Style One Story
Bedrooms 3
Full Baths 1
Abv Grd Liv Area 1,162
Total Fin. Sqft 1162
Year Built 1958
Annual Tax Amount $736
Tax Year 2019
Lot Size 8,328 Sqft
Property Sub-Type Site-Built Home
Property Description
Seller will be looking at all offers on Monday 3/15/21 so bring your highest and best offer to be considered. Very clean and updated, new kitchen (counter, cabinets, appliances, and ceramic floor) built-in Butler Pantry cabinet stays too, new windows (all around) checkout the beautiful bay window, Lennox HVAC 2008, new separate heating/cooling unit for recroom, roof 2004, 100amp service w/GFCI 2004, vinyl sided 1984. Good to move right into, even newer cloth washer & dryer stay. Stove is conventional and convection (top of the line). Addition is 10x25 making a great recroom (upgraded windows). Garage is extra deep 16x46 making it a possible 4 car garage, could be divided off to make a great workshop. Listing Realtor is grandson-n-law of Estate.
Location
State IN
Area Elkhart County
Zoning R-1 One Family Dwelling District
Direction East Jackson Blvd to Simpson south to Superior right on right
Rooms
Family Room 25 x 10
Basement Slab
Kitchen Main, 12 x 13
Interior
Heating Gas, Conventional, Forced Air
Cooling Central Air
Flooring Carpet, Ceramic Tile
Appliance Microwave, Refrigerator, Washer, Cooktop-Gas, Dryer-Gas, Oven-Built-In, Oven-Convection, Oven-Electric, Range-Gas, Water Heater Gas
Laundry Main, 6 x 8
Exterior
Parking Features Attached
Garage Spaces 3.0
Amenities Available Built-In Bookcase, Ceiling Fan(s), Eat-In Kitchen, Garage Door Opener, Workshop, Main Floor Laundry
Roof Type Asphalt,Rubber
Building
Lot Description Level
Story 1
Foundation Slab
Sewer City
Water City
Architectural Style Ranch
Structure Type Vinyl
New Construction No
Schools
Elementary Schools Riverview
Middle Schools Pierre Moran
High Schools Elkhart
School District Elkhart Community Schools
Read Less Info
Want to know what your home might be worth? Contact us for a FREE valuation!

Our team is ready to help you sell your home for the highest possible price ASAP

IDX information provided by the Indiana Regional MLS
Bought with Chelsea Abraham • Howard Hanna SB Real Estate






