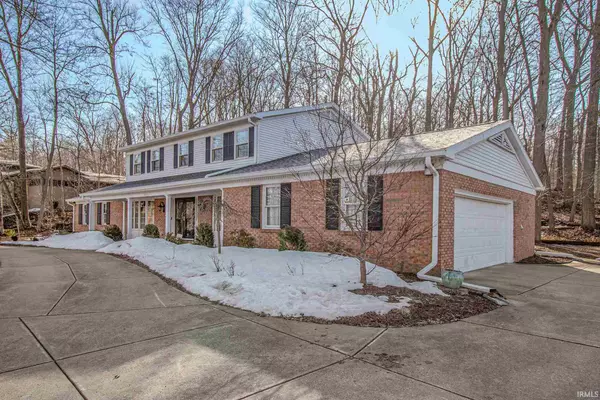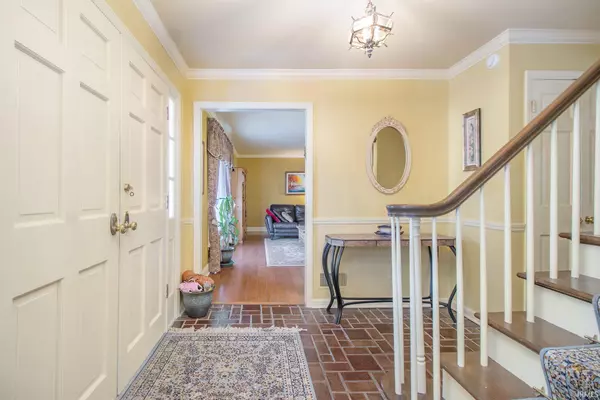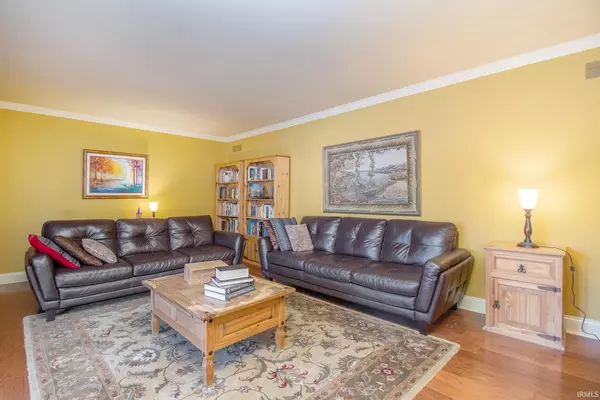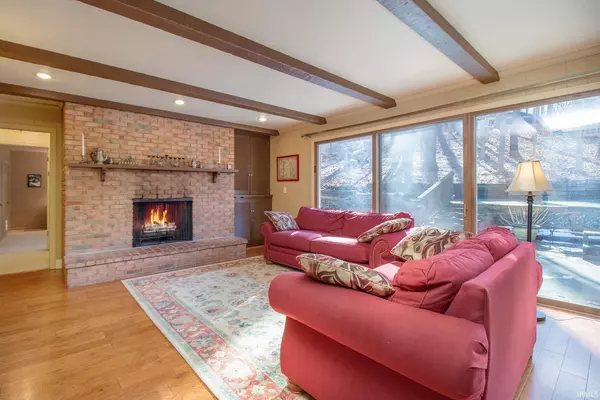$350,000
$349,000
0.3%For more information regarding the value of a property, please contact us for a free consultation.
5 Beds
5 Baths
3,830 SqFt
SOLD DATE : 04/30/2021
Key Details
Sold Price $350,000
Property Type Single Family Home
Sub Type Site-Built Home
Listing Status Sold
Purchase Type For Sale
Square Footage 3,830 sqft
Subdivision Ridgedale
MLS Listing ID 202106750
Sold Date 04/30/21
Style Two Story
Bedrooms 5
Full Baths 4
Half Baths 1
Abv Grd Liv Area 3,030
Total Fin. Sqft 3830
Year Built 1969
Annual Tax Amount $2,973
Tax Year 2019
Lot Size 0.540 Acres
Property Description
SHOWINGS START SATURDAY 10 AM (March 6,2021 - agents see agent remarks). Come see this expansive 5 Bedroom family home located in the ever popular Ridgedale neighborhood - convenient to schools, parks, shopping and more. Formal living room and dining rooms flank the center stairway. The sunny eat-in kitchen leads out double sliding doors to a two-tiered brick patio with space for barbequeing, family dinners, play space and access to paths through wild flowers at the edge of the wooded hillside. Large family room with wood burning fireplace has numerous builtins - including a built-in turntable for the vinyl fans of the family. The first floor master suite is located on one side of the main floor, with an attached office and full bath. Upstairs are 4 more bedrooms and 2 full hall bathrooms. The lower level has newer LVP flooring throughout - a large projection area and floor to ceiling screen for movie night, additional large play area, extra exercise room and a new full bathroom. Lots of new features: 2 yr old roof, water heater (2020), water softener (2019), newer HW flooring on main floor, annually serviced furnace and AC.
Location
State IN
Area St. Joseph County
Zoning A1
Direction Twyckenham or Miami south to intersection with Ridgedale. East on Ridgedale to property.
Rooms
Basement Finished
Kitchen Main
Ensuite Laundry Main
Interior
Laundry Location Main
Heating Gas
Cooling Central Air
Flooring Carpet, Ceramic Tile, Hardwood Floors, Laminate
Fireplaces Number 1
Fireplaces Type Family Rm, Wood Burning, Gas Starter
Appliance Dishwasher, Refrigerator, Washer, Window Treatments, Cooktop-Gas, Dryer-Electric, Kitchen Exhaust Hood, Oven-Double, Water Heater Gas, Water Softener-Owned
Laundry Main
Exterior
Garage Attached
Garage Spaces 2.0
Amenities Available Closet(s) Walk-in, Countertops-Solid Surf, Crown Molding, Dryer Hook Up Electric, Eat-In Kitchen, Foyer Entry, Garage Door Opener, Laundry-Chute, Pantry-Walk In, Main Level Bedroom Suite, Formal Dining Room, Main Floor Laundry
Waterfront No
Building
Lot Description Partially Wooded
Story 2
Foundation Finished
Sewer City
Water City
Structure Type Brick
New Construction No
Schools
Elementary Schools Monroe
Middle Schools Jackson
High Schools Riley
School District South Bend Community School Corp.
Read Less Info
Want to know what your home might be worth? Contact us for a FREE valuation!

Our team is ready to help you sell your home for the highest possible price ASAP

IDX information provided by the Indiana Regional MLS
Bought with Paige Corbalis • Weichert Rltrs-J.Dunfee&Assoc.
GET MORE INFORMATION







