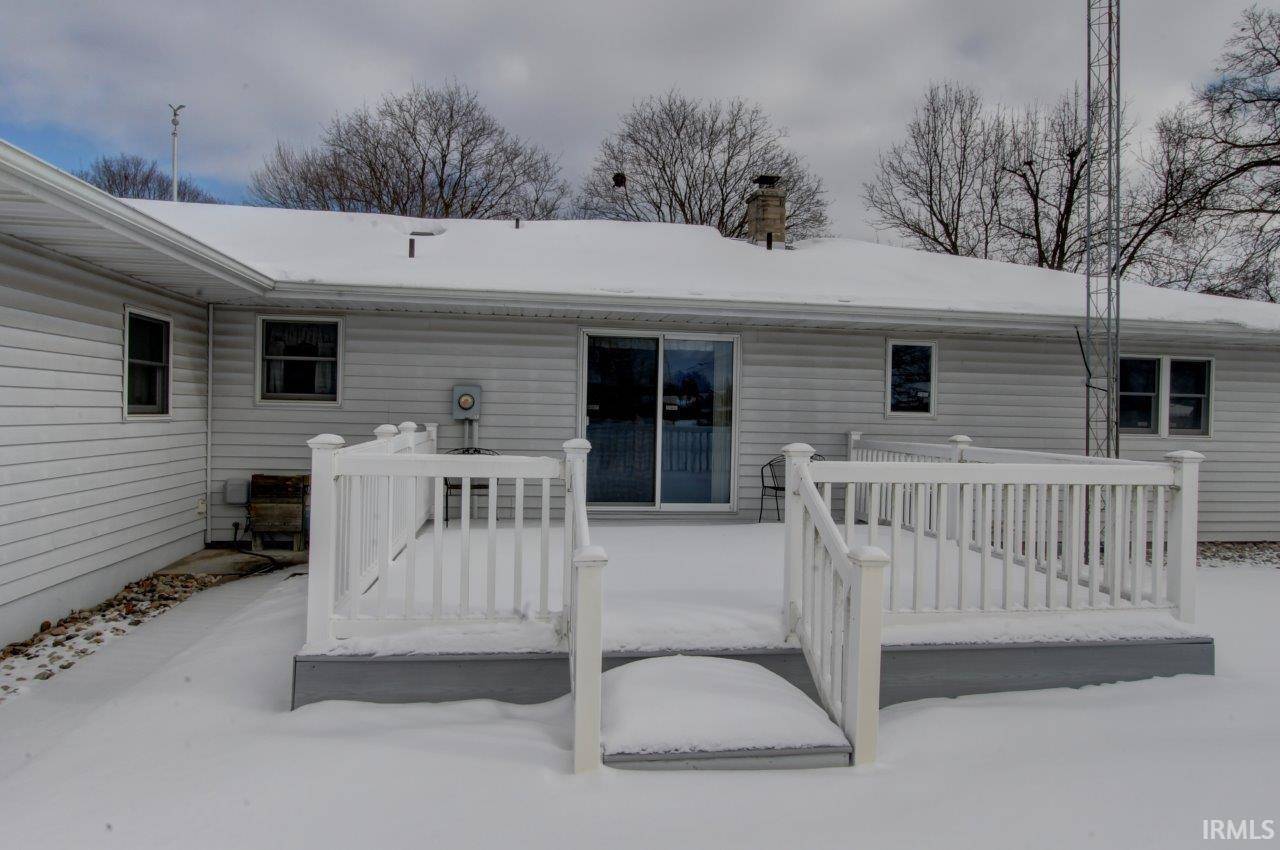$174,500
$184,900
5.6%For more information regarding the value of a property, please contact us for a free consultation.
4 Beds
2 Baths
2,940 SqFt
SOLD DATE : 05/21/2021
Key Details
Sold Price $174,500
Property Type Single Family Home
Sub Type Site-Built Home
Listing Status Sold
Purchase Type For Sale
Square Footage 2,940 sqft
Subdivision Fraileys Riverdale
MLS Listing ID 202104131
Sold Date 05/21/21
Style One Story
Bedrooms 4
Full Baths 2
HOA Fees $4/ann
Abv Grd Liv Area 1,940
Total Fin. Sqft 2940
Year Built 1959
Annual Tax Amount $915
Tax Year 2021
Lot Size 0.440 Acres
Property Sub-Type Site-Built Home
Property Description
River access is included with this large ranch home with 4 bedrooms, 2 bathrooms, 2 living rooms, plus bonus areas in the basement as well as the finished addition on the back of the home! Newer composite deck with vinyl railings! Per the sellers, there are hardwood floors under the carpet of the main level bedrooms and front living room! Don't miss out on a chance to get a little sweat equity with this estate! Home is an Estate being sold as-is.
Location
State IN
Area Elkhart County
Direction South on Old Manor from Old US 20, West on Ella. South on Kathryn.
Rooms
Family Room 14 x 16
Basement Full Basement, Partially Finished
Dining Room 10 x 10
Kitchen Main, 14 x 7
Interior
Heating Forced Air, Gas
Cooling Attic Fan, Central Air
Flooring Carpet, Hardwood Floors
Fireplaces Number 1
Fireplaces Type Living/Great Rm, Gas Log
Appliance Microwave, Refrigerator, Washer, Range-Gas
Laundry Main
Exterior
Parking Features Attached
Garage Spaces 2.0
Amenities Available Deck Open, Irrigation System, Main Floor Laundry
Roof Type Shingle
Building
Lot Description Planned Unit Development
Story 1
Foundation Full Basement, Partially Finished
Sewer Septic
Water Well
Architectural Style Ranch
Structure Type Stone,Vinyl
New Construction No
Schools
Elementary Schools Woodland
Middle Schools West Side
High Schools Elkhart
School District Elkhart Community Schools
Read Less Info
Want to know what your home might be worth? Contact us for a FREE valuation!

Our team is ready to help you sell your home for the highest possible price ASAP

IDX information provided by the Indiana Regional MLS
Bought with Bethany Campbell • Berkshire Hathaway HomeServices Goshen






