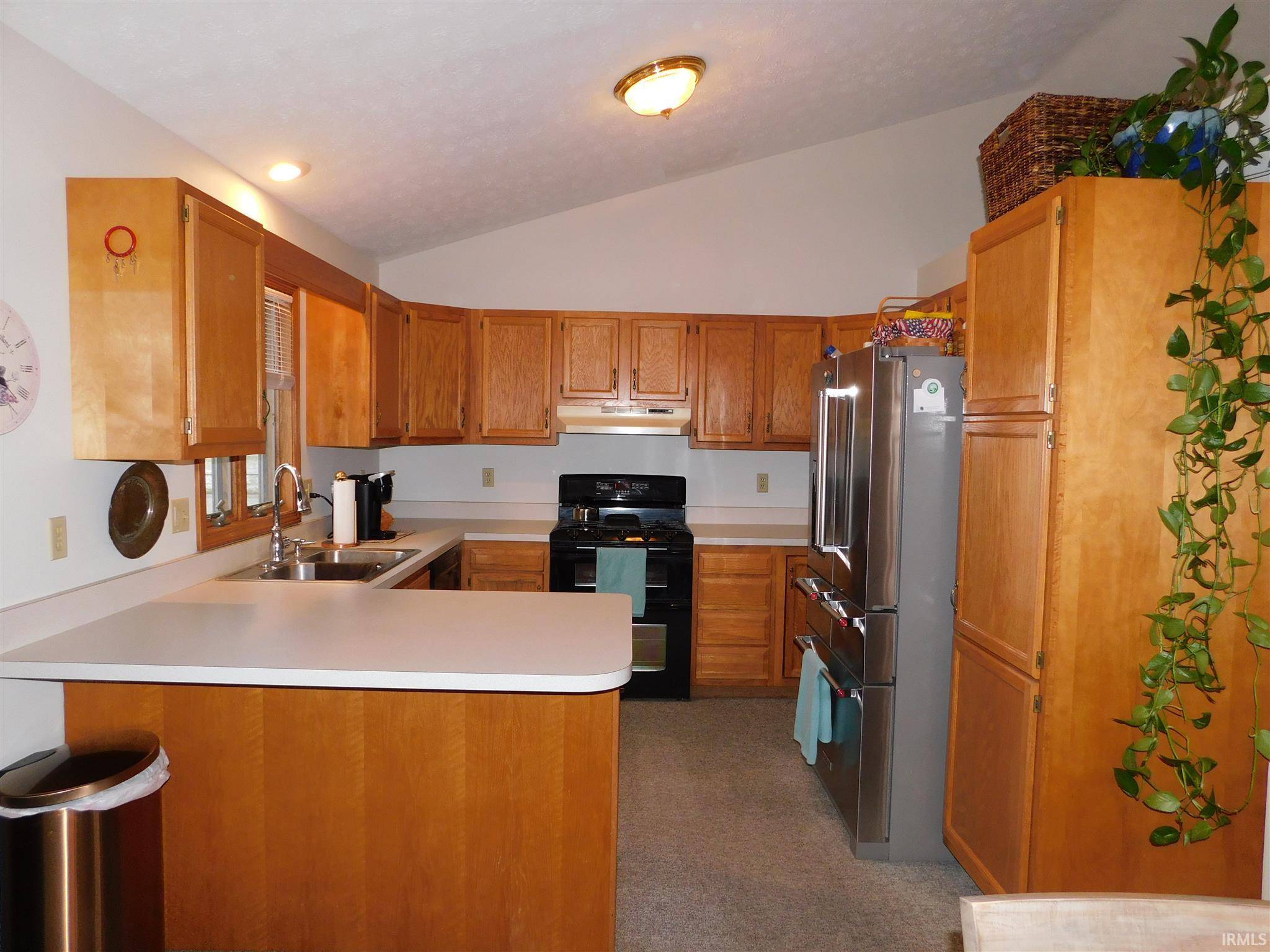$232,000
$235,000
1.3%For more information regarding the value of a property, please contact us for a free consultation.
3 Beds
2 Baths
2,305 SqFt
SOLD DATE : 03/31/2021
Key Details
Sold Price $232,000
Property Type Single Family Home
Sub Type Site-Built Home
Listing Status Sold
Purchase Type For Sale
Square Footage 2,305 sqft
MLS Listing ID 202101907
Sold Date 03/31/21
Style One Story
Bedrooms 3
Full Baths 2
Abv Grd Liv Area 1,290
Total Fin. Sqft 2305
Year Built 1998
Annual Tax Amount $619
Tax Year 2020
Lot Size 0.690 Acres
Property Sub-Type Site-Built Home
Property Description
This one you MUST See! So much bigger than it looks! Cathedral ceilings, three bedrooms with larger closets, open concept floor plan with split bedrooms, a bay window, 2 car attached garage, and a full finished basement with two office spaces, and an egress window! There is just a over half an acre lot, open patio, a shed, and a fenced in yard with plowed space in case you would like a garden. This one owner home is move-in ready, and won't last long! Sale subject to seller finding suitable housing. No HOA here. USDA Financing Available for this property for eligible buyers, ask your lender.
Location
State IN
County Elkhart County
Area Elkhart County
Direction State Road 15 to County Road 18, West to Steiner Drive, Turn Left (South) on Steiner Drive to House.
Rooms
Basement Full Basement, Finished
Kitchen Main, 11 x 9
Interior
Heating Gas, Forced Air
Cooling Central Air
Flooring Carpet
Fireplaces Type None
Appliance Microwave, Refrigerator, Range-Gas
Laundry Lower, 24 x 12
Exterior
Parking Features Attached
Garage Spaces 2.0
Fence Chain Link
Amenities Available Cable Available, Cable Ready, Ceiling-Cathedral, Ceiling Fan(s), Ceilings-Vaulted, Closet(s) Walk-in, Countertops-Laminate, Detector-Smoke, Dryer Hook Up Gas, Garage Door Opener, Landscaped, Open Floor Plan, Range/Oven Hook Up Elec, Stand Up Shower, Tub/Shower Combination, Main Level Bedroom Suite, Great Room, Washer Hook-Up, Garage Utilities
Roof Type Asphalt,Shingle
Building
Lot Description Corner
Story 1
Foundation Full Basement, Finished
Sewer Septic
Water Well
Structure Type Vinyl
New Construction No
Schools
Elementary Schools Jefferson
Middle Schools Northridge
High Schools Northridge
School District Middlebury Community Schools
Others
Financing Conventional,FHA,USDA,VA
Read Less Info
Want to know what your home might be worth? Contact us for a FREE valuation!

Our team is ready to help you sell your home for the highest possible price ASAP

IDX information provided by the Indiana Regional MLS
Bought with Esther Smith • The LT Group Real Estate






